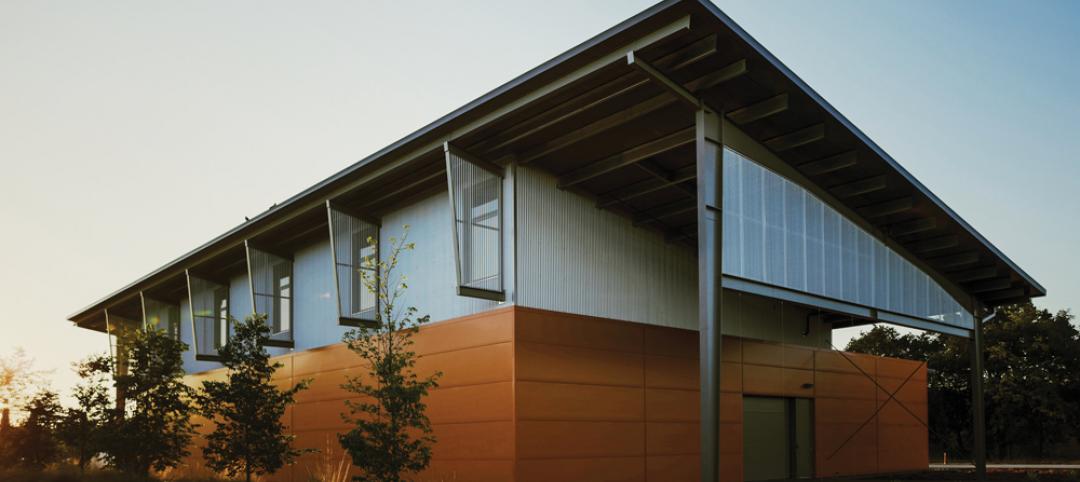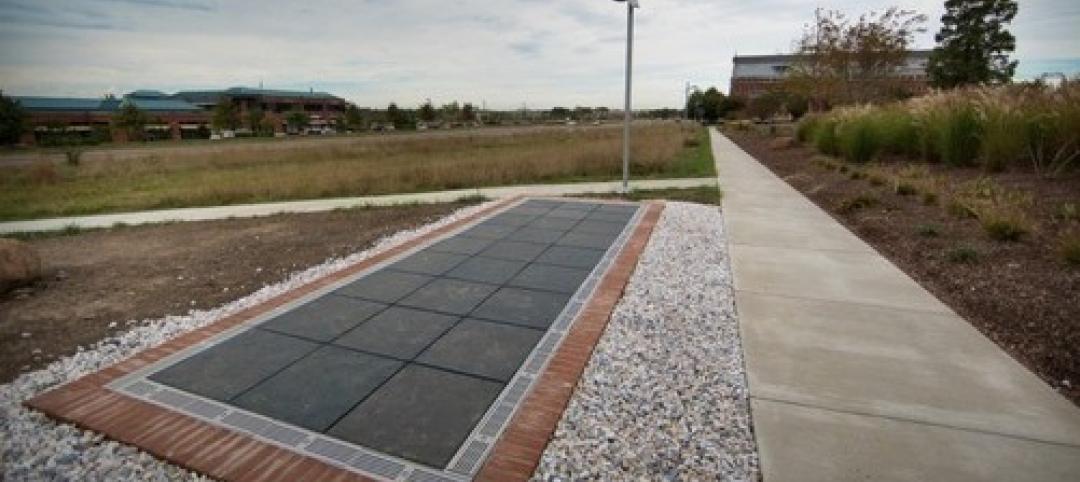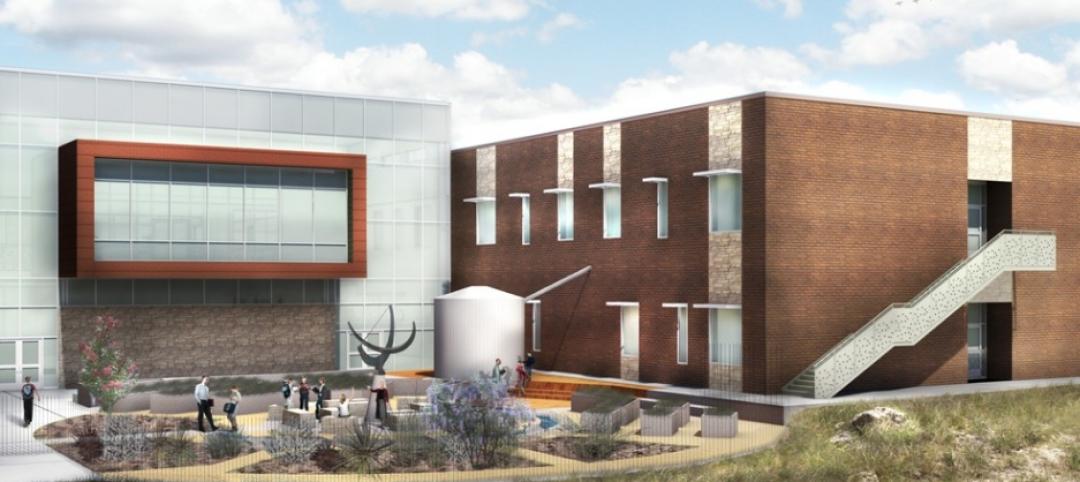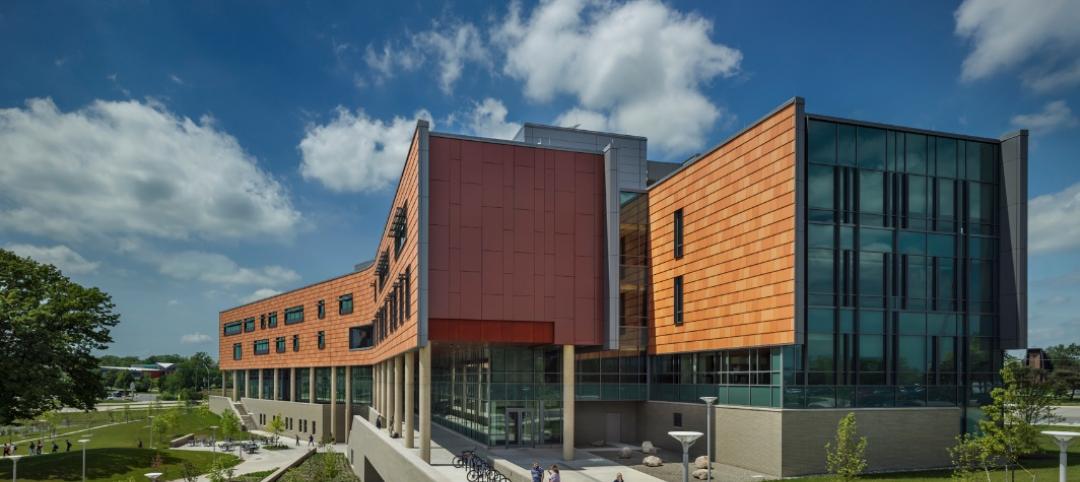In August, SHP, an architecture, design, and engineering firm, broke ground on the new Peck Expeditionary Learning School in Greensboro, N.C.
Replacing the current Clara J. Peck Neighborhood K-5 Elementary, the Peck Expeditionary Learning School will be the district’s first building to adopt the K-8 model. Expeditionary Learning (EL) centers the curriculum around multidisciplinary learning expeditions that can take an entire semester for small or large groups to complete. Instead of revolving around classroom-based instruction, the learning expeditions encourage students to engage in interactive, iterative learning in their own communities.
The new school will house five learning communities that bring together similar grade levels, so students can collaborate with their own age groups. Each learning community will include spaces for student project displays, hands-on learning, and community engagement. Flexible classrooms will facilitate multiple instruction methods, while decompression spaces will help students cope with emotional challenges. Instead of a traditional cafeteria, a distributed dining system will bring meals to the students where they are.
“Following the feedback we heard from students, staff, and the community, we aimed to create a high-quality, student-focused environment capable of fostering an entire generation of lifelong learners,” David Powell, SHP architect and senior project manager, said in a statement.
In recent years, SHP has completed several other school projects designed for progressive pedagogies, such as the lower and upper school campuses at Winton Woods City Schools in Cincinnati, Ohio—one of the country’s first school district-wide redesigns to support Project-Based Learning (PBL).
On the Building Team:
Owner: Guilford County Schools
Design architect: SHP
Architect of record: SHP
MEP engineer: SAMR
Structural engineer: Lynch-Mykins
Construction manager at risk, joint venture: Christman/D.A. Everett
Related Stories
| Nov 19, 2013
Top 10 green building products for 2014
Assa Abloy's power-over-ethernet access-control locks and Schüco's retrofit façade system are among the products to make BuildingGreen Inc.'s annual Top-10 Green Building Products list.
| Nov 18, 2013
ASSA ABLOY, CertainTeed team up to tackle classroom acoustics
The new alliance has uncovered easily accessible solutions to address these acoustical challenges and reduce the sound reverberation that further complicates noise issues.
| Nov 15, 2013
Greenbuild 2013 Report - BD+C Exclusive
The BD+C editorial team brings you this special report on the latest green building trends across nine key market sectors.
| Nov 15, 2013
Halls of ivy keep getting greener and greener
Academic institutions have been testing the limits of energy-conserving technologies, devising new ways to pay for sustainability extras, and extending sustainability to the whole campus.
| Nov 13, 2013
Installed capacity of geothermal heat pumps to grow by 150% by 2020, says study
The worldwide installed capacity of GHP systems will reach 127.4 gigawatts-thermal over the next seven years, growth of nearly 150%, according to a recent report from Navigant Research.
| Nov 8, 2013
S+T buildings embrace 'no excuses' approach to green labs
Some science-design experts once believed high levels of sustainability would be possible only for low-intensity labs in temperate zones. But recent projects prove otherwise.
| Nov 8, 2013
Walkable solar pavement debuts at George Washington University
George Washington University worked with supplier Onyx Solar to design and install 100 sf of walkable solar pavement at its Virginia Science and Technology Campus in Ashburn, Va.
| Nov 7, 2013
Fitness center design: What do higher-ed students want?
Campus fitness centers are taking their place alongside student centers, science centers, and libraries as hallmark components of a student-life experience. Here are some tips for identifying the ideal design features for your next higher-ed fitness center project.
| Nov 5, 2013
Net-zero movement gaining traction in U.S. schools market
As more net-zero energy schools come online, school officials are asking: Is NZE a more logical approach for school districts than holistic green buildings?
| Nov 5, 2013
Oakland University’s Human Health Building first LEED Platinum university building in Michigan [slideshow]
Built on the former site of a parking lot and an untended natural wetland, the 160,260-sf, five-story, terra cotta-clad building features some of the industry’s most innovative, energy-efficient building systems and advanced sustainable design features.
















