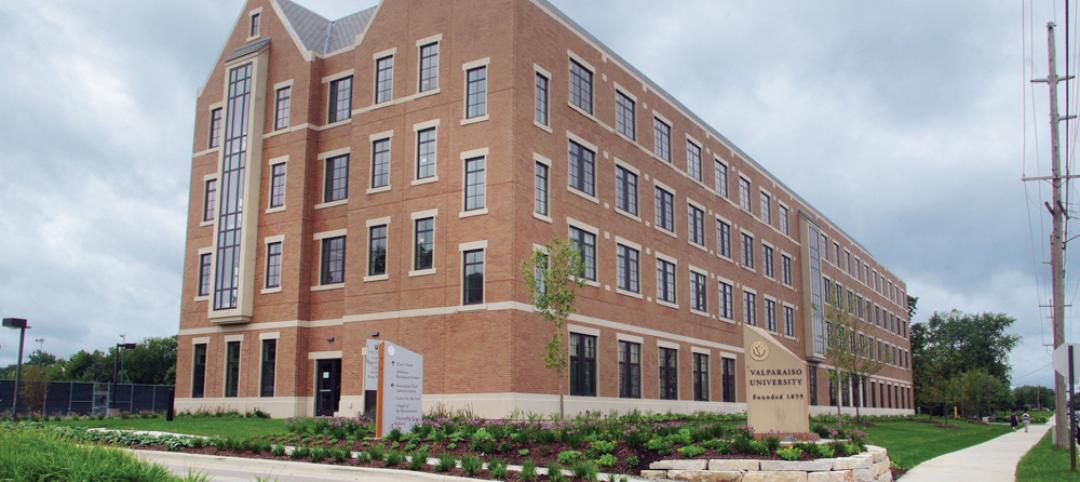The International Animal Health and Food Safety Institute at the K-State Olathe Innovation Campus recently received LEED Silver certification. The building provides classrooms, offices, laboratories, a teaching kitchen and instructional space.
The International Animal Health and Food Safety Institute was completed in March of 2011 and is the first campus building on the 38-acre site. The initial collaboration between Kansas State University, 360 Architecture, and The Weitz Company led to a successful construction process resulting in zero change orders and a sustainable facility that met K-State’s needs.
Other aspects of the design included a curtain wall and punched openings allowing natural light deep into the building, regional materials were used, which minimized the need for heavy hauling, and much of the final material included pre and post-consumer recycled content. Additionally, the surrounding landscape features a demonstration garden for use in the kitchen. +
Related Stories
| Nov 12, 2014
Designs by three finalists for new Beethoven concert hall unveiled
David Chipperfield and Valentiny are among the finalists for a new concert hall being built to commemorate Beethoven’s 250th birthday in his hometown of Bonn, Germany.
| Nov 12, 2014
Forbes: Houston is America's #1 construction hotspot
A new list of America's 20 biggest boomtowns shows Houston on top, with New York City close behind, followed by Dallas, Washington, D.C., and Los Angeles.
| Nov 11, 2014
Must see: Artist pairs up Hollywood icons with famous modern architecture
In his latest series, Federico Babina illustrated 17 iconic Hollywood personalities, from Marilyn Monroe to Michael Caine, interacting with famous 20th century homes.
| Nov 11, 2014
Renzo Piano's third building at London Bridge Quarter approved, will be built adjacent to the Shard
Renzo Piano Building Workshop has been granted planning approval for its residential building at London Bridge Quarter—a 26-story apartment tower dubbed Feilden House.
| Nov 10, 2014
5 guiding principles for solving airflow issues in open-plenum office spaces
Although architecturally appealing, exposed ceilings can create unwanted drafts and airflow problems if not engineered correctly. McGuire Engineers' Bill Stangeland offers tips for avoiding airflow issues on these projects.
| Nov 10, 2014
Clemson, Parsons architecture education programs honored for innovation, long-term impact
The architecture programs at Parsons The New School for Design and Clemson University have been selected as 2014 NCARB Award recipients for developing innovative curricula that merge practice and education.
| Nov 10, 2014
Herzog & De Meuron unveils plan for National Library of Israel
The library’s new home will be a completely new building in Jerusalem, and will combine the functions of a central research center, a venue for indoor and outdoor cultural and educational activities, and a place for digital experience.
| Nov 10, 2014
Hotel construction pipeline hits five-year high
The hotel construction pipeline hit a five-year high in the third quarter, clocking in at 3,516 projects and 443,936 rooms, Lodging Econometrics reports.
| Nov 7, 2014
Arts college uses creative financing to build 493-bed student housing
Many states have cut back funding for higher education in recent years, and securing money for new housing has been tougher than ever for many colleges and universities. A recent residence hall project in Boston involving three colleges provides an inspiring example of how necessity can spawn invention in financing strategies.
| Nov 7, 2014
Prefab helps Valparaiso student residence project meet an ambitious deadline
Few colleges or universities have embraced prefabrication more wholeheartedly than Valparaiso (Ind.) University. The Lutheran-based institution completed a $27 million residence hall this past summer in which the structural elements were all precast.
















