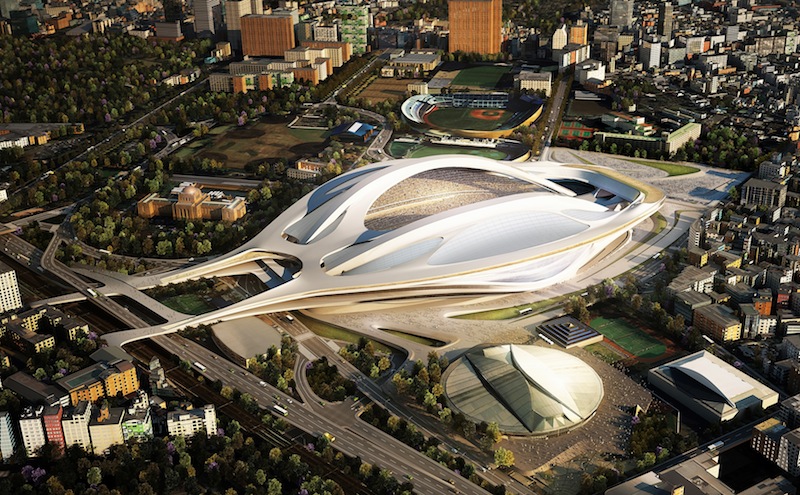Japan continues to move forward with the building of a National Stadium for the 2020 Olympics in Tokyo.
A wooden lattice design from architect Kengo Kuma was named the winner of the National Stadium design competition, held by the country after moving on from Zaha Hadid in July. Last week, it was reported that the competition was down to two finalists, Kuma and fellow Japanese contemporary architect Toyo Ito.
Kuma’s design features an oval stadium with rings of trees and exposed terraces. The wood and steel roof resembles traditional Japanese architecture.
 Rendering via Japan Sports Council (via Dezeen).
Rendering via Japan Sports Council (via Dezeen).
While the plans are intriguing enough, one of the main considerations of the design is simplicity. Zaha Hadid’s plan was scrapped because of how costly and ornate it was; Kuma’s is more orthodox, and more likely to not exceed the ¥153 billion ($1.27 billion) budget for construction, design and other work. Japan has a little more than four years to finalize, build, and complete Kuma’s design.
The general rumblings are that Japan wanted a Japanese firm to design the stadium. Hadid released a statement on Tuesday addressing that notion and the Kuma selection.
“We were honored to be selected to design a stadium that would enable Japan to welcome the world for the 2019 Rugby World Cup and bring the 2020 Olympic games to Tokyo, before becoming a new home for Japanese sport for many future generations,” Hadid said. “Sadly the Japanese authorities, with the support of some of those from our own profession in Japan, have colluded to close the doors on the project to the world.
“This shocking treatment of an international design and engineering team, as well as the respected Japanese design companies with whom we worked, was not about design or budget. In fact much of our two years of detailed design work and the cost savings we recommended have been validated by the remarkable similarities of our original detailed stadium layout and our seating bowl configuration with those of the design announced today."
 Zaha Hadid's National Stadium concept. Rendering via Japan Sports Council
Zaha Hadid's National Stadium concept. Rendering via Japan Sports Council
Related Stories
| Apr 2, 2014
8 tips for avoiding thermal bridges in window applications
Aligning thermal breaks and applying air barriers are among the top design and installation tricks recommended by building enclosure experts.
| Mar 26, 2014
Callison launches sustainable design tool with 84 proven strategies
Hybrid ventilation, nighttime cooling, and fuel cell technology are among the dozens of sustainable design techniques profiled by Callison on its new website, Matrix.Callison.com.
| Mar 25, 2014
Sydney breaks ground on its version of the High Line elevated park [slideshow]
The 500-meter-long park will feature bike paths, study pods, and outdoor workspaces.
| Mar 20, 2014
Common EIFS failures, and how to prevent them
Poor workmanship, impact damage, building movement, and incompatible or unsound substrate are among the major culprits of EIFS problems.
| Mar 13, 2014
Do you really 'always turn right'?
The first visitor center we designed was the Ernest F. Coe Visitor Center for the Everglades National Park in 1993. I remember it well for a variety of reasons, not the least of which was the ongoing dialogue we had with our retail consultant. He insisted that the gift shop be located on the right as one exited the visitor center because people “always turn right.”
| Mar 12, 2014
14 new ideas for doors and door hardware
From a high-tech classroom lockdown system to an impact-resistant wide-stile door line, BD+C editors present a collection of door and door hardware innovations.
| Feb 26, 2014
Billie Jean King National Tennis Center serving up three-phase expansion
The project includes the construction of two new stadiums and a retractable roof over the existing Arthur Ashe Stadium.
| Feb 14, 2014
First look: Kentucky's Rupp Arena to get re-clad as part of $310M makeover
Rupp Arena will get a 40-foot high glass façade and a new concourse, but will retain many of its iconic design elements.
| Feb 14, 2014
Crowdsourced Placemaking: How people will help shape architecture
The rise of mobile devices and social media, coupled with the use of advanced survey tools and interactive mapping apps, has created a powerful conduit through which Building Teams can capture real-time data on the public. For the first time, the masses can have a real say in how the built environment around them is formed—that is, if Building Teams are willing to listen.
| Feb 11, 2014
World's first suspended bicycle roundabout [slideshow]
Located in the Netherlands, the project was designed to promote a healthier lifestyle.

















