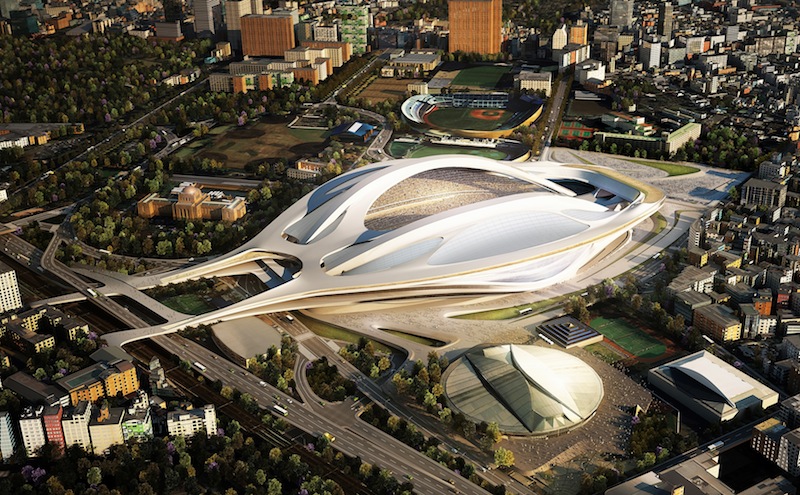Japan continues to move forward with the building of a National Stadium for the 2020 Olympics in Tokyo.
A wooden lattice design from architect Kengo Kuma was named the winner of the National Stadium design competition, held by the country after moving on from Zaha Hadid in July. Last week, it was reported that the competition was down to two finalists, Kuma and fellow Japanese contemporary architect Toyo Ito.
Kuma’s design features an oval stadium with rings of trees and exposed terraces. The wood and steel roof resembles traditional Japanese architecture.
 Rendering via Japan Sports Council (via Dezeen).
Rendering via Japan Sports Council (via Dezeen).
While the plans are intriguing enough, one of the main considerations of the design is simplicity. Zaha Hadid’s plan was scrapped because of how costly and ornate it was; Kuma’s is more orthodox, and more likely to not exceed the ¥153 billion ($1.27 billion) budget for construction, design and other work. Japan has a little more than four years to finalize, build, and complete Kuma’s design.
The general rumblings are that Japan wanted a Japanese firm to design the stadium. Hadid released a statement on Tuesday addressing that notion and the Kuma selection.
“We were honored to be selected to design a stadium that would enable Japan to welcome the world for the 2019 Rugby World Cup and bring the 2020 Olympic games to Tokyo, before becoming a new home for Japanese sport for many future generations,” Hadid said. “Sadly the Japanese authorities, with the support of some of those from our own profession in Japan, have colluded to close the doors on the project to the world.
“This shocking treatment of an international design and engineering team, as well as the respected Japanese design companies with whom we worked, was not about design or budget. In fact much of our two years of detailed design work and the cost savings we recommended have been validated by the remarkable similarities of our original detailed stadium layout and our seating bowl configuration with those of the design announced today."
 Zaha Hadid's National Stadium concept. Rendering via Japan Sports Council
Zaha Hadid's National Stadium concept. Rendering via Japan Sports Council
Related Stories
| Aug 26, 2013
Chicago Bears kick off season at renovated Halas Hall
An upgraded locker room, expanded weight room, and updated dining room with an outdoor patio greeted the Chicago Bears when they arrived at Halas Hall for practice this month. The improvements are part of a major expansion and renovation of the Bears’ headquarters in Lake Forest, Ill., completed by Mortenson Construction in less than seven months.
| Aug 22, 2013
Sports Facility Report [2013 Giants 300 Report]
Building Design+Construction's rankings of the nation's largest sports facility design and construction firms, as reported in the 2013 Giants 300 Report.
| Aug 22, 2013
Energy-efficient glazing technology [AIA Course]
This course discuses the latest technological advances in glazing, which make possible ever more efficient enclosures with ever greater glazed area.
| Aug 20, 2013
First look: $550 million Billie Jean King National Tennis Center renovation
The United States Tennis Association has announced its plans for a sweeping transformation of the USTABillie Jean King National Tennis Center that will include the construction of two new stadiums, as well as a retractable roof over Arthur Ashe Stadium. The transformation will be implemented in three phases to begin at the conclusion of the 2013 US Open, with the goal of overall completion by the 2018 US Open.
| Aug 14, 2013
Green Building Report [2013 Giants 300 Report]
Building Design+Construction's rankings of the nation's largest green design and construction firms.
| Aug 13, 2013
USGBC joins forces with Green Sports Alliance to promote sustainable venues
The U.S. Green Building Council (USGBC) has announced a collaboration with the Green Sports Alliance, a prominent nonprofit organization supporting the development and promotion of green building initiatives in professional and collegiate sports.
| Jul 29, 2013
2013 Giants 300 Report
The editors of Building Design+Construction magazine present the findings of the annual Giants 300 Report, which ranks the leading firms in the AEC industry.
| Jul 19, 2013
Renovation, adaptive reuse stay strong, providing fertile ground for growth [2013 Giants 300 Report]
Increasingly, owners recognize that existing buildings represent a considerable resource in embodied energy, which can often be leveraged for lower front-end costs and a faster turnaround than new construction.
| Jul 3, 2013
World's biggest freestanding building opens in China
Measuring a stout 100 meters high, 500 meters long, and 400 meters wide, the New Century Global Centre in the Tianfu New District of Chengdu, China, is officially the world's largest freestanding building.
| Jul 3, 2013
Mall of America will double in size after $2.5 billion expansion
The nation's largest indoor mall will undergo a $2.5 billion, 10-year expansion project that will add attractions like an NHL-sized skating rink and an indoor water park.
















