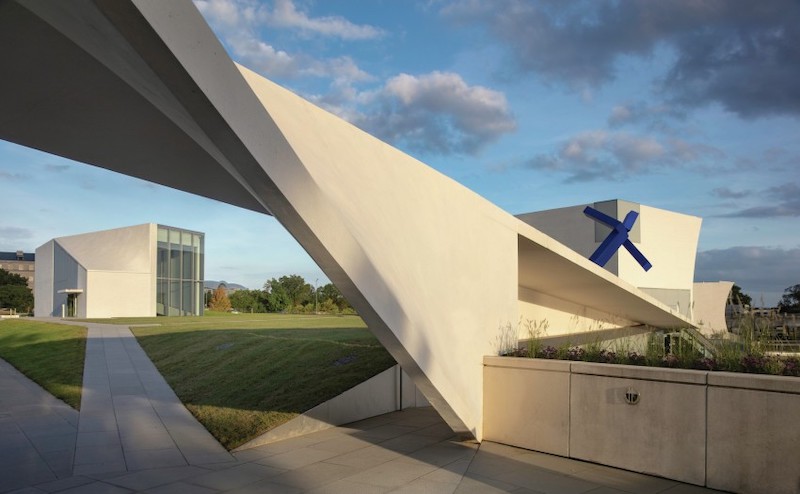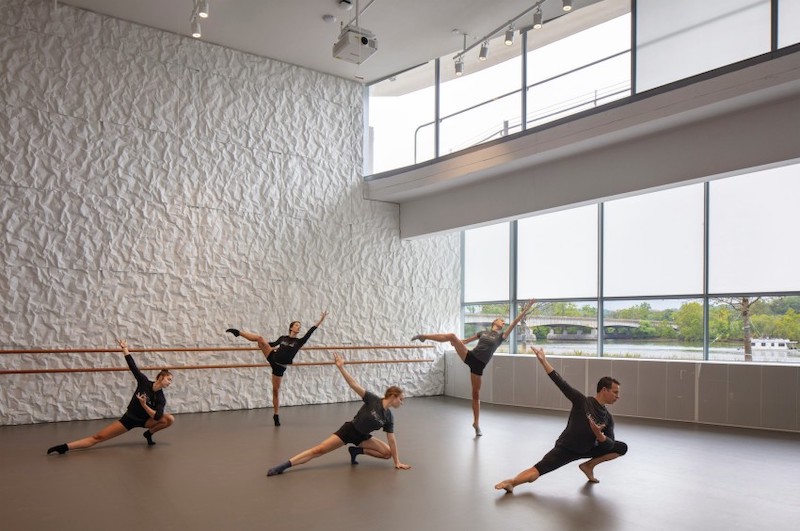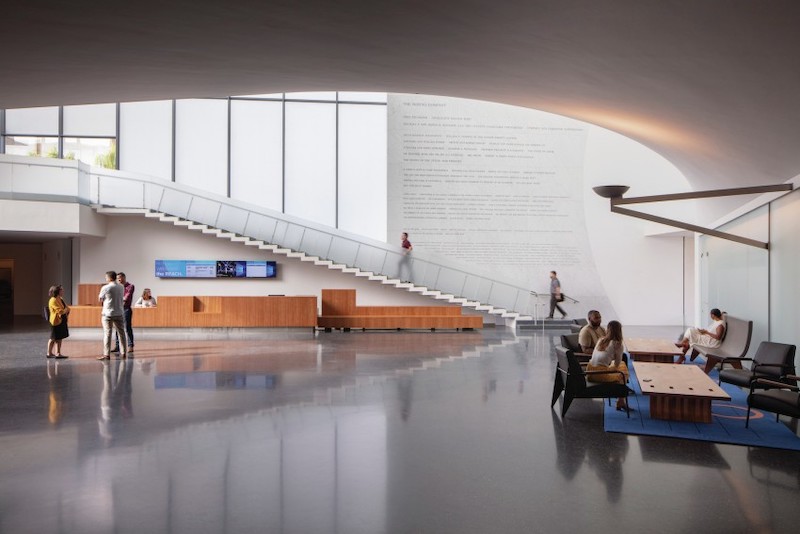The John F. Kennedy Center for the Performing Arts in Washington D.C. opened its first-ever expansion on September 7, and is celebrating that opening with 16 days of free programming.
Designed by Steven Holl Architects, The REACH, as the addition is known, is anchored by three pavilions—called Welcome, Skylight, and River—located on more than 130,000 sf of sweeping lawn that overlooks the Potomac River. The buildings are linked below ground to create an expanded facility that includes classrooms, three rehearsal studios, and multiuse public spaces.
The project incorporates engineering features that include a void slab design, a technique rarely used in the U.S., which allowed for the expansion’s dramatic sculptural forms and spacious interiors. Plastic balls are embedded in the concrete to reduce the overall deadweight and allow for longer spans. Arup coordinated closely with the design team to ensure that each component of the building’s systems was effectively woven into the slab system on schedule.
 The Link walkway connects the Kennedy Center's main building to the REACH.
The Link walkway connects the Kennedy Center's main building to the REACH.
To support the architectural vision and ambitious sustainability targets, Arup's team of engineers and consultants collaborated to develop a building systems strategy that optimizes energy performance while remaining largely unseen. For example, an under-floor concrete trench system enables the building services to be distributed out of sightline, thereby preserving the integrity of the architectural vision.
The strategy also incorporates a range of performance-enhancing technologies, from a closed-loop, ground source heat rejection system, to advanced temperature controls and radiant floor heating. Using Arup’s in-house software suite, Oasys Building Environmental Analysis (BEANS), the team demonstrated that the addition of radiant floors would counteract the thermal effects of one of the pavilion’s massive curved wall, providing both heating and cooling and significantly boosting comfort throughout the year while keeping energy demands within acceptable levels.
 One of three rehearsal studios at The REACH.
One of three rehearsal studios at The REACH.
The REACH could be viewed as a counterpoint to the monolithic Kennedy Center, which one architectural critic once disparaged as a “superbunker” with over-the-top interior design elements and few windows. In contrast, the REACH’s 72,000 sf interior space—which include a living theater, immersive learning center, and public arts incubator—present more-open, inviting spaces to visitors and patrons. The addition increases the Kennedy Center’s public-facing areas by 20%, Deborah Rutter, the Center’s president, told Bizjournals.com.
The Whiting-Turner Contracting Company was the construction manager on the project.
The REACH cost an estimated $175 million, 75% over its original construction buddget, and took two more years than planned to complete. Its supporters say that a portion of the extra cost will pay for operations. The Kennedy Center is in the process of raising $250 million in individual and corporate donations for the new facility, which is targeting LEED Gold certification.
 The lobby for the Welcome Pavilion, one of three buildings that comprise The REACH.
The lobby for the Welcome Pavilion, one of three buildings that comprise The REACH.
Related Stories
| Oct 12, 2010
Richmond CenterStage, Richmond, Va.
27th Annual Reconstruction Awards—Bronze Award. The Richmond CenterStage opened in 1928 in the Virginia capital as a grand movie palace named Loew’s Theatre. It was reinvented in 1983 as a performing arts center known as Carpenter Theatre and hobbled along until 2004, when the crumbling venue was mercifully shuttered.
| Oct 12, 2010
Gartner Auditorium, Cleveland Museum of Art
27th Annual Reconstruction Awards—Silver Award. Gartner Auditorium was originally designed by Marcel Breuer and completed, in 1971, as part of his Education Wing at the Cleveland Museum of Art. Despite that lofty provenance, the Gartner was never a perfect music venue.
| Oct 12, 2010
The Watch Factory, Waltham, Mass.
27th Annual Reconstruction Awards — Gold Award. When the Boston Watch Company opened its factory in 1854 on the banks of the Charles River in Waltham, Mass., the area was far enough away from the dust, dirt, and grime of Boston to safely assemble delicate watch parts.
| Oct 12, 2010
Cuyahoga County Soldiers’ and Sailors’ Monument, Cleveland, Ohio
27th Annual Reconstruction Awards—Gold Award. The Cuyahoga County Soldiers’ and Sailors’ Monument was dedicated on the Fourth of July, 1894, to honor the memory of the more than 9,000 Cuyahoga County veterans of the Civil War.
| Oct 12, 2010
Building 13 Naval Station, Great Lakes, Ill.
27th Annual Reconstruction Awards—Gold Award. Designed by Chicago architect Jarvis Hunt and constructed in 1903, Building 13 is one of 39 structures within the Great Lakes Historic District at Naval Station Great Lakes, Ill.
| Oct 12, 2010
From ‘Plain Box’ to Community Asset
The Mid-Ohio Foodbank helps provide 55,000 meals a day to the hungry. Who would guess that it was once a nondescript mattress factory?
| Sep 22, 2010
Michael Van Valkenburg Assoc. wins St. Louis Gateway Arch design competition
Landscape architect Michael Van Valkenburgh and a multidisciplinary team of experts in “urban renewal, preservation, commemoration, social connections and ecological restoration” have been picked for the planning phase of The City+The Arch+The River 2015 International Design Competition.
| Sep 13, 2010
Second Time Around
A Building Team preserves the historic facade of a Broadway theater en route to creating the first green playhouse on the Great White Way.















