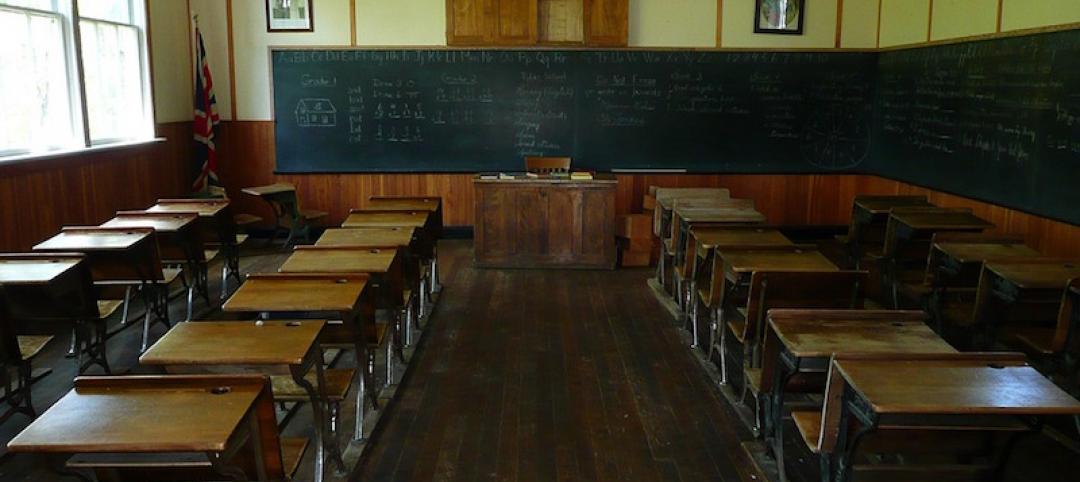The recently opened 4,000-sf, $5.9-million Kennedy Middle School Administration/Family Center, designed by HED, is the combination of an administration building and a Welcome Center that caters to whole families.
Over the past few years, the existing school had been expanded, resulting in a campus configuration where the administration was now internal to the campus making it difficult for visitors to find and creating security concerns with visitors walking through the campus.

Additionally, Redwood City has seen a substantial change in demographics over the last two decades that has resulted in a much more diverse student body, which meant Kennedy Middle School needed a way to engage with this new community.

The goal of the project was to create and administration building that acted as a hub for the community, as well as a welcome center and control point for those visiting the campus. The building’s placement succeeded in reorienting the campus and creating an obvious entry while keeping the architecture to a scale complementary to its surroundings.
“We were able to develop a building that serves a multitude of needs,” said project architect Juan Pagan in a release. “It serves as an administration building that is fully connected with the community. The mix of private and shared spaces foster collaboration between families, students, and staff that strengthens Kennedy’s role as the center of its community. The design presents a contemporary view of what K-12 education can be.”

Related Stories
Industry Research | Sep 12, 2016
Evidence linking classroom design to improved learning mounts
A study finds the impact can be as much as 25% per year.
Education Facilities | Sep 9, 2016
Education Facility Design Award winners: The AIA Committee on Architecture for Education honors 12 projects
The best new learning centers showcase latest design trends in education.
Sponsored | | Sep 6, 2016
Fire-rated glass ceramic enhances life safety and aesthetics in Toronto area’s Brooklin High School
The new 173,200 square foot high school includes extensive glazing throughout to provide natural light and visibility for students and staff.
Cultural Facilities | Aug 27, 2016
Yellowstone Park Foundation receives $1 million donation from Toyota
The money will support new eco-friendly and efficient buildings on the park’s Youth Campus.
Education Facilities | Aug 24, 2016
Colorado’s largest charter school opens
At full build-out, Stargate School will serve 1,600 K-12 students.
| Aug 9, 2016
Top 70 University Engineering Firms
AECOM, WSP | Parsons Brinckerhoff, and Jacobs top Building Design+Construction’s annual ranking of the nation’s largest university sector engineering and E/A firms, as reported in the 2016 Giants 300 Report.
K-12 Schools | Aug 4, 2016
First Look: New Sandy Hook Elementary School blends safety and nature
The new Sandy Hook Elementary School has been carefully designed with state-of-the-art safety measures to keep students safe.
| Aug 1, 2016
K-12 SCHOOL GIANTS: In a new era of K-12 education, flexibility is crucial to design
Space flexibility is critical to classroom design. Spaces have to be adaptable, even allowing for drastic changes such as a doubling of classroom size.
| Aug 1, 2016
Top 80 K-12 School Construction Firms
Gilbane, Balfour Beatty, and Core Construction head Building Design+Construction’s annual ranking of the nation’s largest K-12 school sector construction and construction management firms, as reported in the 2016 Giants 300 Report.
| Aug 1, 2016
Top 60 K-12 School Engineering Firms
AECOM, Jacobs, and STV top Building Design+Construction’s annual ranking of the nation’s largest K-12 school sector engineering and E/A firms, as reported in the 2016 Giants 300 Report.
















