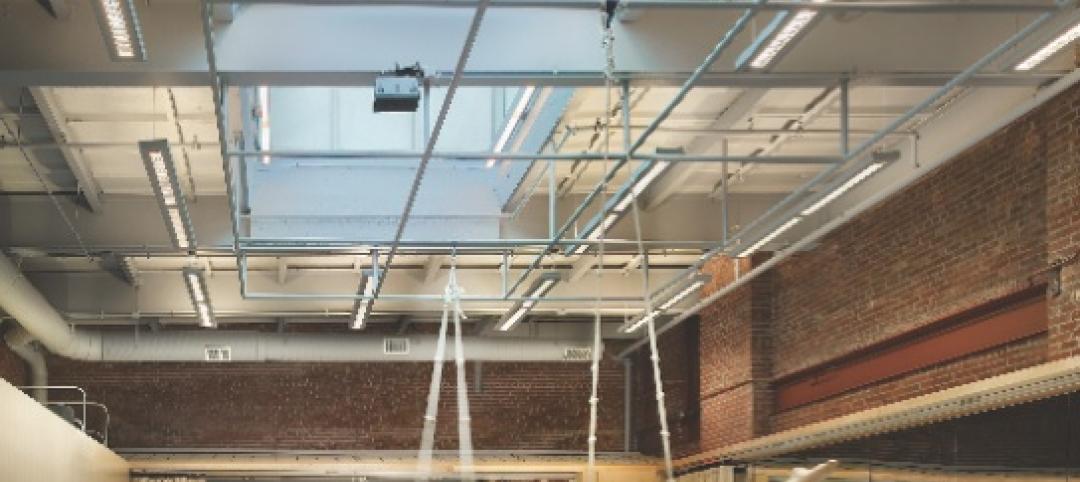The recently opened 4,000-sf, $5.9-million Kennedy Middle School Administration/Family Center, designed by HED, is the combination of an administration building and a Welcome Center that caters to whole families.
Over the past few years, the existing school had been expanded, resulting in a campus configuration where the administration was now internal to the campus making it difficult for visitors to find and creating security concerns with visitors walking through the campus.

Additionally, Redwood City has seen a substantial change in demographics over the last two decades that has resulted in a much more diverse student body, which meant Kennedy Middle School needed a way to engage with this new community.

The goal of the project was to create and administration building that acted as a hub for the community, as well as a welcome center and control point for those visiting the campus. The building’s placement succeeded in reorienting the campus and creating an obvious entry while keeping the architecture to a scale complementary to its surroundings.
“We were able to develop a building that serves a multitude of needs,” said project architect Juan Pagan in a release. “It serves as an administration building that is fully connected with the community. The mix of private and shared spaces foster collaboration between families, students, and staff that strengthens Kennedy’s role as the center of its community. The design presents a contemporary view of what K-12 education can be.”

Related Stories
| Dec 16, 2013
Irving, Texas building state’s second net-zero school
Lee Elementary School, scheduled to open in fall 2014, will be net-zero-ready, and if the school board decides to sell district bonds and allow the purchase of additional solar panels, will be a true net-zero facility.
| Dec 13, 2013
Safe and sound: 10 solutions for fire and life safety
From a dual fire-CO detector to an aspiration-sensing fire alarm, BD+C editors present a roundup of new fire and life safety products and technologies.
| Dec 10, 2013
16 great solutions for architects, engineers, and contractors
From a crowd-funded smart shovel to a why-didn’t-someone-do-this-sooner scheme for managing traffic in public restrooms, these ideas are noteworthy for creative problem-solving. Here are some of the most intriguing innovations the BD+C community has brought to our attention this year.
| Dec 9, 2013
Tips for designing higher education's newest building type: the learning commons
In this era of scaled-down budgets, maximized efficiencies, new learning methods and social media’s domination of face time, college and university campuses are gravitating toward a new space type: the learning commons.
| Dec 5, 2013
Exclusive BD+C survey shows reaction to Sandy Hook tragedy
More than 60% of AEC professionals surveyed by BD+C said their firms experienced heightened interest in security measures from school districts they worked with.
| Nov 27, 2013
Exclusive survey: Revenues increased at nearly half of AEC firms in 2013
Forty-six percent of the respondents to an exclusive BD+C survey of AEC professionals reported that revenues had increased this year compared to 2012, with another 24.2% saying cash flow had stayed the same.
| Nov 27, 2013
Wonder walls: 13 choices for the building envelope
BD+C editors present a roundup of the latest technologies and applications in exterior wall systems, from a tapered metal wall installation in Oklahoma to a textured precast concrete solution in North Carolina.
| Nov 27, 2013
University reconstruction projects: The 5 keys to success
This AIA CES Discovery course discusses the environmental, economic, and market pressures affecting facility planning for universities and colleges, and outlines current approaches to renovations for critical academic spaces.
| Nov 26, 2013
Construction costs rise for 22nd straight month in November
Construction costs in North America rose for the 22nd consecutive month in November as labor costs continued to increase, amid growing industry concern over the tight availability of skilled workers.
| Nov 25, 2013
Building Teams need to help owners avoid 'operational stray'
"Operational stray" occurs when a building’s MEP systems don’t work the way they should. Even the most well-designed and constructed building can stray from perfection—and that can cost the owner a ton in unnecessary utility costs. But help is on the way.

















