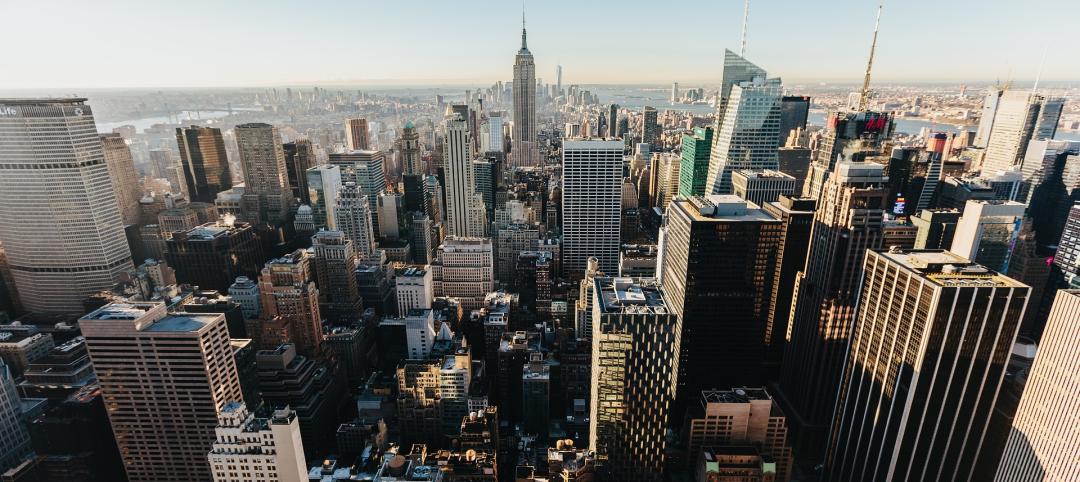Kettler announced that it has closed on a land and construction loan with lender Helaba. The real estate development company will proceed with plans for the development of a 101 unit high-rise apartment building in Bethesda, Maryland at 7535 Old Georgetown Road.
“This is the third construction loan we’ve closed with this institution in the last 18 months. Helaba continues to demonstrate its commitment and support to this market, our product and the sponsorship,” said Leslie Furst, senior vice president of finance for Kettler.
Currently known as Element 28, the luxury high-rise apartment tower will offer one, two and three bedroom units and approximately 3,500 square feet of retail. With demolition plans already underway, United Bank which was located on the site has relocated to a new Wisconsin Avenue location. Construction on Element 28 will commence in mid-2014.
The apartment community, designed by R2L Architects, will offer residents an array of luxury amenities in a boutique building located steps from the Bethesda Metro station. It will also be within walking distance of the Bethesda Row and Woodmont Triangle shopping districts in the heart of downtown Bethesda. Designed to attain LEED Silver certification, Element 28 will showcase an abundance of green building features, including a green rooftop offering indoor/outdoor lounge seating intended for resident gatherings and sweeping views of the Washington metro area. Additional amenities include a wine cellar, bicycle workshop, fitness center, private outdoor terraces, and a public plaza featuring a leaf-form architectural sculpture.
Asheel Shah, vice president of real estate investments for Kettler says, “The location of this property is exceptional. We’re expecting the activity brought on by residential commuters to undoubtedly reenergize this section of Old Georgetown Road and Commerce Lane. Living within walking distance of work, shops and entertainment are important to this demographic, all of which this community will provide.”
In addition to R2L Architects as the project’s architect and interior designer, the project team includes SK&A Engineers as the structural engineer, Parker Rodriguez will serve as landscape architect, KBR Building Group is the general contractor, and Bohler Engineering will serve as civil engineer.
Related Stories
75 Top Building Products | Nov 30, 2022
75 top building products for 2022
Each year, the Building Design+Construction editorial team evaluates the vast universe of new and updated products, materials, and systems for the U.S. building design and construction market. The best-of-the-best products make up our annual 75 Top Products report.
K-12 Schools | Nov 30, 2022
School districts are prioritizing federal funds for air filtration, HVAC upgrades
U.S. school districts are widely planning to use funds from last year’s American Rescue Plan (ARP) to upgrade or improve air filtration and heating/cooling systems, according to a report from the Center for Green Schools at the U.S. Green Building Council. The report, “School Facilities Funding in the Pandemic,” says air filtration and HVAC upgrades are the top facility improvement choice for the 5,004 school districts included in the analysis.
Legislation | Nov 23, 2022
7 ways the Inflation Reduction Act will impact the building sector
HOK’s Anica Landreneau and Stephanie Miller and Smart Surfaces Coalition’s Greg Kats reveal multiple ways the IRA will benefit the built environment.
Green | Nov 13, 2022
USGBC updates LEED v4 to better address greenhouse gas emissions and climate change
The U.S. Green Building Council (USGBC) will update the LEED v4 green building certification program to “more directly address greenhouse gas emissions and climate change” according to a USGBC news release.
University Buildings | Nov 13, 2022
University of Washington opens mass timber business school building
Founders Hall at the University of Washington Foster School of Business, the first mass timber building at Seattle campus of Univ. of Washington, was recently completed. The 84,800-sf building creates a new hub for community, entrepreneurship, and innovation, according the project’s design architect LMN Architects.
Green | Nov 8, 2022
USGBC and IWBI will develop dual certification pathways for LEED and WELL
The U.S. Green Building Council (USGBC) and the International WELL Building Institute (IWBI) will expand their strategic partnership to develop dual certification pathways for LEED and WELL.
Green | Oct 5, 2022
In California, a public power provider’s new headquarters serves as a test case for an innovative microgrid and for reducing greenhouse gas emissions
Sonoma Clean Power (SCP), the public power provider for California’s Sonoma and Mendocino Counties, recently unveiled its new all-electric headquarters.
Green | Oct 3, 2022
California regulators move to ban gas heaters for existing buildings
California regulators voted unanimously recently on a series of measures that include a ban on the sale of natural gas-powered heating and hot water systems beginning in 2030.
Green | Jun 22, 2022
The business case for passive house multifamily
A trio of Passive House experts talk about the true costs and benefits of passive house design and construction for multifamily projects.
Green Specifications | May 12, 2022
MG2’s Sustainable Materials Evaluation System
Learn how MG2’s Sustainable Materials Evaluation System helps clients, prospects, and staff choose the most environmentally feasible materials for their building projects. Candon Murphy, LEED GA, Assoc. IIDA, Design Lab Manager and Materials & Sustainability Specialist with MG2, speaks with BD+C Executive Editor Rob Cassidy.

















