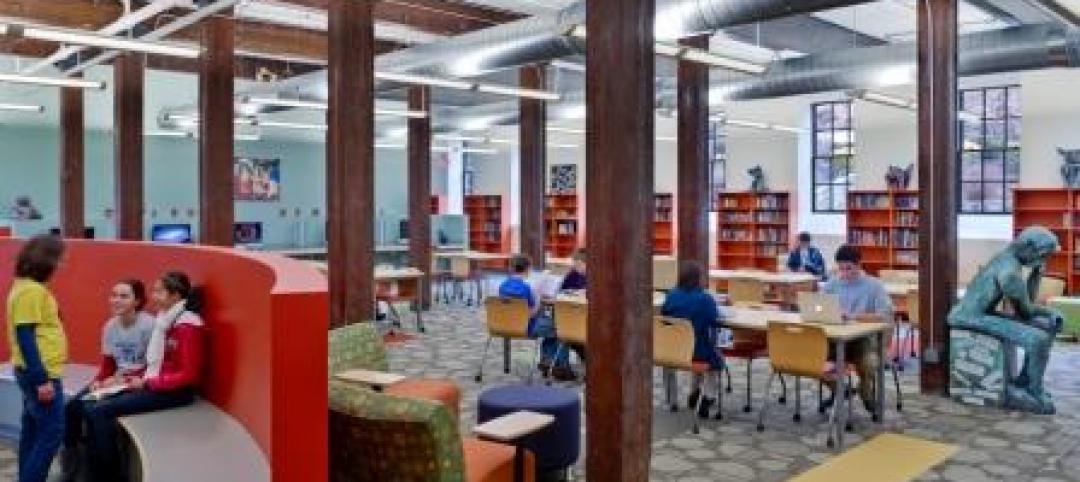When it comes to building architecture in space, researchers, scientists, and architects have been offering up possible solutions for years. Concrete made from soil, ice shelters, and those grown from fungus have all been offered up as possible building materials. But a new possible building method may just use the most unique component of them all: urine.
Norwegian, Spanish, Italian, and Dutch scientists, together with the Advanced Concepts Team (ACT) of the European Space Agency (ESA), have conducted experiments using urea from urine as a superplasticizer for lunar geopolymer mixtures that can then be used to 3D print structures. The scientists presented their findings in the Journal of Cleaner Production.
In their paper titled "Utilization of urea as an accessible superplasticizer on the moon for lunar geopolymer mixters," the scientists say urea can break hydrogen bonds and therefore reduces the viscosities of many aqueous mixtures. And since urea is the second most abundant component of urine (water being the first), it would be readily available, even in a location as barren and distant as the moon.
See Also: Designing for the final frontier: Space architecture
"Addition of urea has been compared with polycarboxylate and naphthalene based superplasticizers, and with a control mixture without superplasticizer. When curing the sample containing urea at 80 °C, the initial setting time became longer. The samples containing urea or naphthalene-based superplasticizers could bear heavy weights shortly after mixing, while keeping an almost stable shape. Samples without superplasticizer or containing the polycarboxylate-based admixture were too stiff for mold-shaped formation after casting. Samples containing urea and naphthalene-based admixtures could be used to build up a structure without any noticeable deformation," according to the paper.

Additionally, the samples with urea also had higher compressive strength than the other two specimens containing superplasticizers, "and it continued to rise even after 8 freeze-thaw cycles."
The scientists conclude the paper by explaining further studies are needed to assess how the lunar regolith geopolymers will behave under the severe lunar conditions, which include a vacuum that can cause the volatile components to evaporate and large temperature fluctuations that can cause the structure to crack.
But if all goes according to plan, Moon Base Number 1 may have a more literal meaning than anyone ever anticipated.
Related Stories
| Feb 20, 2012
Comment period for update to USGBC's LEED Green Building Program now open
This third draft of LEED has been refined to address technical stringency and rigor, measurement and performance tools, and an enhanced user experience.
| Feb 17, 2012
Tremco Inc. headquarters achieves LEED Gold certification
Changes were so extensive that the certification is for new construction and not for renovation; officially, the building is LEED-NC.
| Feb 16, 2012
Summit Design + Build begins build-out for Emmi Solutions in Chicago
The new headquarters will total 20,455 sq. ft. and feature a loft-style space with exposed masonry and mechanical systems, 15 foot clear ceilings, two large rooftop skylights and private offices with full glass partition walls.
| Feb 16, 2012
Big-box retailers not just for DIYers
Nearly half of all contractor purchases made from stores like Home Depot and Lowe's.
| Feb 15, 2012
Code allowance offers retailers and commercial building owners increased energy savings and reduced construction costs
Specifying air curtains as energy-saving, cost-cutting alternatives to vestibules in 3,000-square-foot buildings and larger has been a recent trend among consulting engineers and architects.
| Feb 15, 2012
Englewood Construction announces new projects with Destination Maternity, American Girl
Englewood’s newest project for Wisconsin-based doll retailer American Girl, the company will combine four vacant storefronts into one large 15,000 square-foot retail space for American Girl.
| Feb 10, 2012
LAX Central Utility Plant project tops out
Construction workers placed the final structural steel beam atop the Plant, which was designed with strict seismic criteria to help protect the facility and airport utilities during an earthquake.
| Feb 2, 2012
Call for Entries: 2012 Building Team Awards. Deadline March 2, 2012
Winning projects will be featured in the May issue of BD+C.
| Feb 1, 2012
Replacement windows eliminate weak link in the building envelope
Replacement or retrofit can help keep energy costs from going out the window.
| Feb 1, 2012
Blackney Hayes designs school for students with learning differences
The 63,500 sf building allows AIM to consolidate its previous two locations under one roof, with room to expand in the future.
















