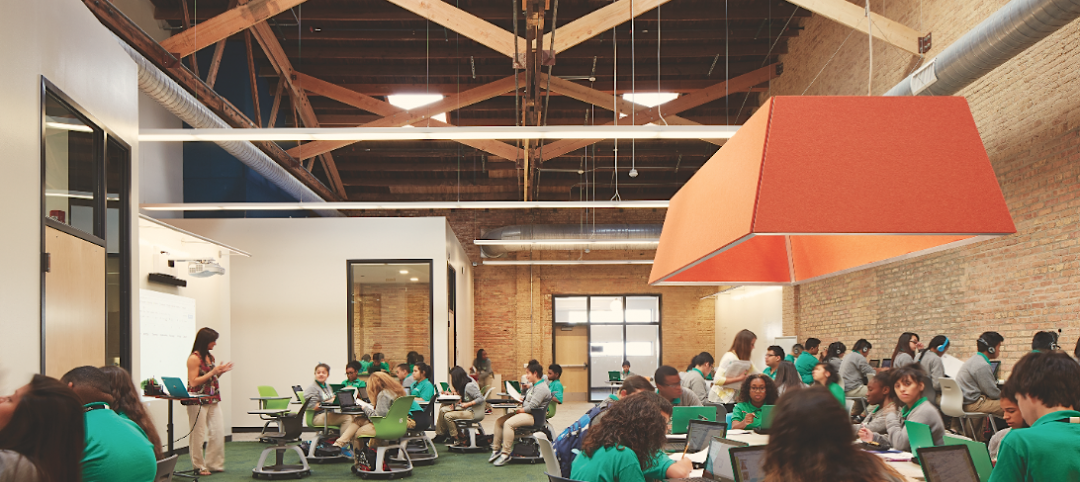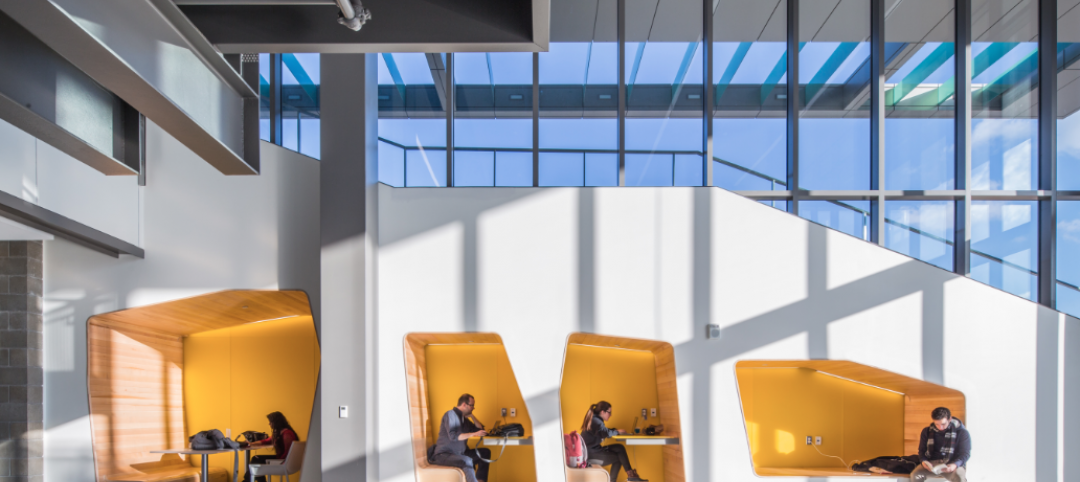The Khor Kalba Turtle and Wildlife Sanctuary, located in one of the most sensitive and biodiverse nature reserves in the Gulf, has completed construction.
The sanctuary comprises a cluster of rounded building forms that creates a sanctuary for rehabilitating turtles and nurturing endangered birds. The facility will also provide education and visitor facilities to increase environmental awareness and engagement with conservation programs.

Seven interconnected pods and tensile structures will create the facility. The geometry of the pods is inspired by urchin exoskeletons. They have been designed as pre-fabricated concrete structures to minimize disruption to the existing terrain. Concrete foundations are simple robust discs that are elevated to protect the structures on the tidal location.
The pods are clad with segments of white scalloped pre-cast concrete that references the shells found on the local shoreline. An array of steel ribs accentuates the sculptural cantilevered forms and completes the robust cladding system.

The sanctuary features a visitor center with a terrace and views toward the mangrove forests, exhibition areas, visitor amenities, staff offices, veterinary facilities, labs, classrooms, a gift shop, aquaria, and a cafe. A nature trail will encourage visitors to explore the reserve’s biodiversity.

Visitors approach a semi-enclosed ribbed pod that serves as an orientation space and features glazed openings oriented toward key views. Passive design principles were prioritized throughout construction to protect the interior spaces from the desert heat and lower the overall operational energy required. The pods’ precast concrete shells, ribs, and in-situ foundation discs provide a well-sealed, exposed thermal mass across their floors, walls, and roofs. A waterproof membrane and insulation running within the cladding cavity is continuous across the pods surface.
In addition to Hopkins Architects, the build team also included Hardco Building Contracting (general contractor), e.Construct (structural engineer), Godwin Austen Johnson (MEP engineer), and Lux Populi (Architectural Lighting).

Related Stories
Architects | Jan 15, 2016
Best in Architecture: 18 projects named AIA Institute Honor Award winners
Morphosis' Perot Museum and Studio Gang's WMS Boathouse are among the projects to win AIA's highest honor for architecture.
| Jan 14, 2016
How to succeed with EIFS: exterior insulation and finish systems
This AIA CES Discovery course discusses the six elements of an EIFS wall assembly; common EIFS failures and how to prevent them; and EIFS and sustainability.
University Buildings | Sep 21, 2015
6 lessons in campus planning
For campus planning, focus typically falls on repairing the bricks and mortar without consideration of program priorities. Gensler's Pamela Delphenich offers helpful tips and advice.
Designers | Sep 21, 2015
Can STEAM power the disruptive change needed in education?
Companies need entrepreneurial and creative workers that possess critical thinking skills that allow them to function in collaborative teams. STEAM (science, technology, engineering, arts, and mathematics) education might be the solution.
Education Facilities | Sep 14, 2015
Gehry unveils plan for Children's Institute, Inc. campus in LA
The new facility, which will have rooms for counseling, afterschool activities, and youth programs, will allow CII to expand its services to 5,000 local children and families.
Education Facilities | Sep 2, 2015
Mock neighborhood simulates ‘real’ driving conditions for automated vehicles
The University of Michigan’s Mcity is a public-private partnership interested in overcoming unpredictable obstacles to driverless travel.
Mixed-Use | Aug 26, 2015
Innovation districts + tech clusters: How the ‘open innovation’ era is revitalizing urban cores
In the race for highly coveted tech companies and startups, cities, institutions, and developers are teaming to form innovation hot pockets.
University Buildings | Aug 13, 2015
Best of Education Design: 9 projects named AIA Education Facility Design Award winners
Georgia Tech's Clough Commons, Boston's Berklee Tower, and seven other facilities were honored for aiding learning and demonstrating excellent architectural design.
Giants 400 | Aug 7, 2015
K-12 SCHOOL SECTOR GIANTS: To succeed, school design must replicate real-world environments
Whether new or reconstructed, schools must meet new demands that emanate from the real world and rapidly adapt to different instructional and learning modes, according to BD+C's 2015 Giants 300 report.
Giants 400 | Aug 7, 2015
UNIVERSITY SECTOR GIANTS: Collaboration, creativity, technology—hallmarks of today’s campus facilities
At a time when competition for the cream of the student/faculty crop is intensifying, colleges and universities must recognize that students and parents are coming to expect an education environment that foments collaboration, according to BD+C's 2015 Giants 300 report.
















