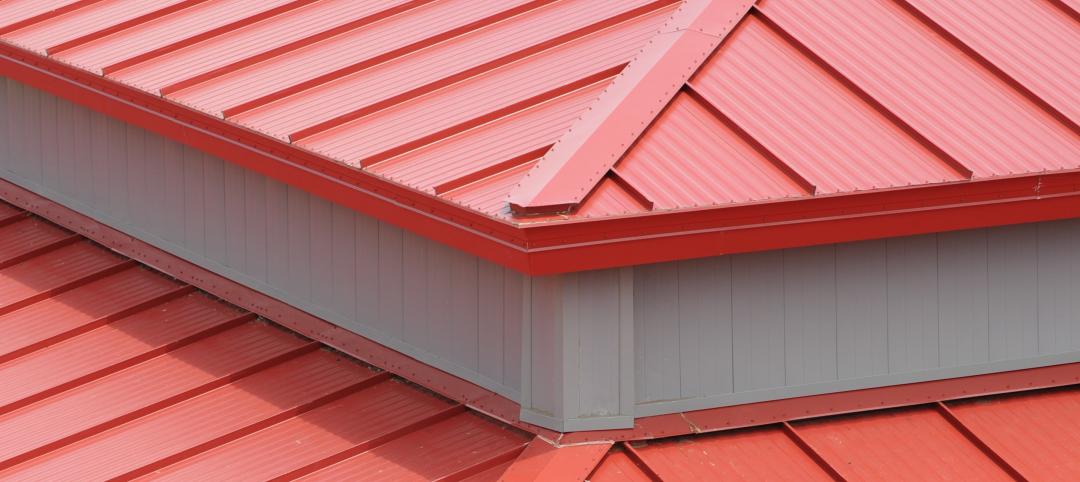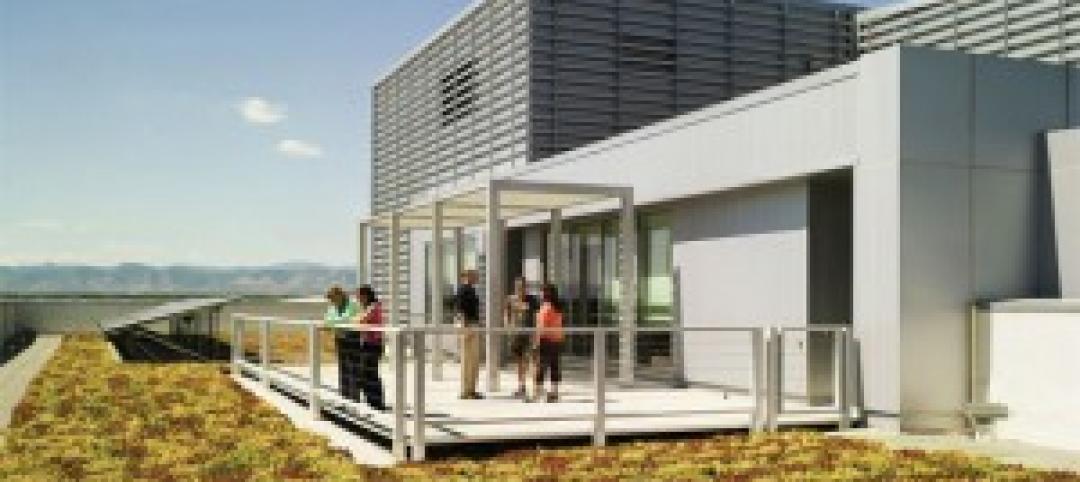Kolbe expanded its library of 2-D models and 3-D building information modeling (BIM) tools to include Ultra Series Beveled Direct Set windows. Complementing contemporary design projects, these durable, aluminum clad windows are glazed to the interior and direct set in the heavy-duty extruded aluminum frame.
The profile is integral to the frame, providing detail and strength. The new Revit and Google SketchUp models for Ultra Series Beveled Direct Set windows are located in Kolbe's online Architect Library. As part of Kolbe's growing collection of more than 1,000 window and door models, these new models can link with external data sources to instantly compile quantity takeoffs for residential and commercial building projects. These easy-to-use models allow users to customize the width, height, exterior trim, casement profiles, and other features.
A wide range of wood species is available including those certified by the Forest Stewardship Council (FSC). FSC-certified options can be coupled with energy efficient glass choices. Kolbe's Ultra Series Beveled Direct Set windows include LoE-270 insulating glass with argon gas. Due to the glass unit being set directly into the frame without a sash, these windows maximize the view and daylight. Plus, the detailed sticking allows for Kolbe's performance divided lite (PDL) options, grilles-in-the-airspace, or interior wood removable grilles.
The exterior aluminum clad frames contain recycled content, further supporting environmentally sensitive projects such as those pursuing recognition by Energy Star, Green Building Initiative's Green Globes, and the U.S. Green Building Council's LEED Rating System. The frames may be in a broad palette of distinctive colors aid in achieving eye-catching designs. Learn more about Kolbe's Direct Set window products and models at www.kolbe-kolbe.com. BD+C
Related Stories
| Oct 27, 2011
iProspect selects VLK Architects for new office design
Company growth prompted iProspect to make the decision to move to a new space.
| Oct 27, 2011
ASSA Abloy, MAXXESS Systems announce U.S. Aperio integration
Aperio will integrate with MAXXESS's eAXxess and Efusion Event Management Software packages.
| Oct 26, 2011
Metl-Span selected for re-roof project
School remained in session during the renovation and it was important to minimize the disruption as much as possible.
| Oct 26, 2011
Shawmut Design and Construction awarded Tag Heuer build in Aventura, Fla.
New store features 1,200 sf fit out at Aventura Mall.
| Oct 25, 2011
HKS Science & Technology practice formed
Specializing in the planning and design of highly technical building types, HKS’s Science & Technology practice offers the broadest range of services available to the academic and biomedical research, biotechnology, pharmaceutical and medical device community, including laboratory programming, planning and design, strategic science planning and laboratory equipment planning.
| Oct 25, 2011
Universal teams up with Earthbound Corp. to provide streamlined commercial framing solutions
The primary market for the Intact Structural Frame is light commercial buildings that are typically designed with concrete masonry walls, steel joists and steel decks.
| Oct 25, 2011
Ritner Steel CEO elected to AISC Board
Freund will begin serving on the AISC board of directors, assisting with the organization's planning and leadership in the steel construction industry.
| Oct 25, 2011
Commitment to green building practices pays off
The study, conducted by the Pacific Northwest National Laboratory, built on a good indication of the potential for increased productivity and performance pilot research completed two years ago, with similarly impressive results.















