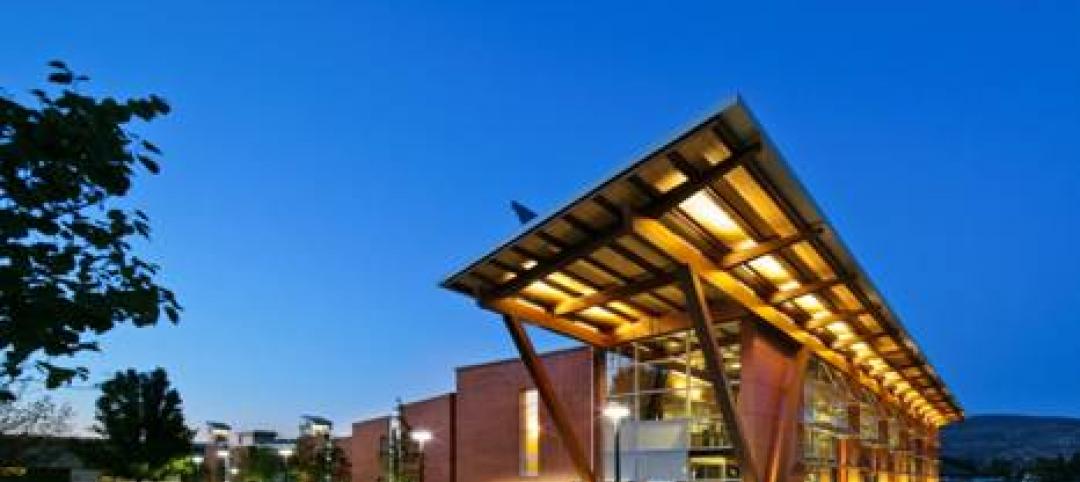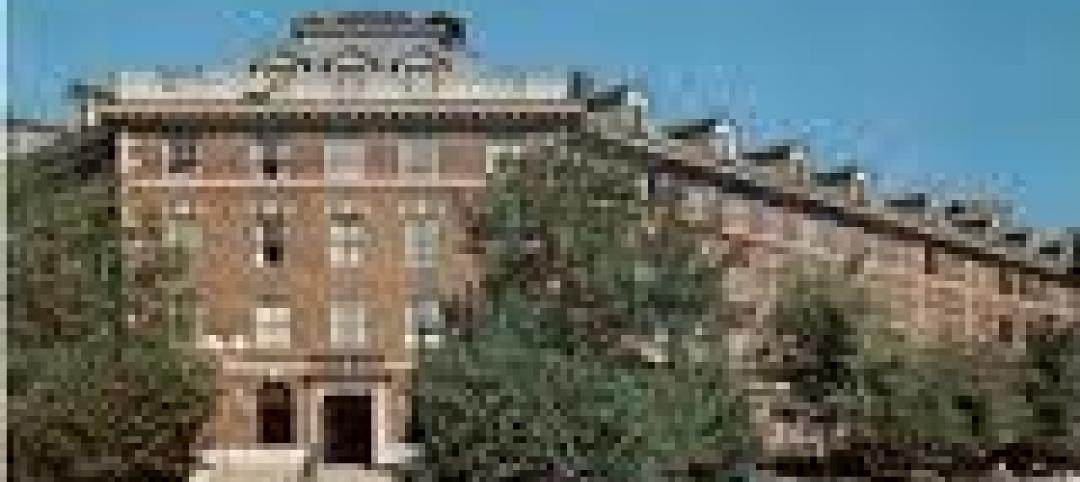Kohn Pedersen Fox (KPF) has recently unveiled the master plan of the Hong Kong University of Science and Technology (HKUST) campus.
The project, located in Nansha, Guangzhou will span 11.6 million sf and accommodate more than 10,000 students and faculty. Space for housing, teaching and research, athletics, performing arts, and amenities, as well as a 24-hour library and state-of-the-art laboratories, will also be included. All of the spaces and facilities will converge around a dynamic central space meant to foster interdisciplinary collaboration and create a strong community.

The design of the campus will combine HKUST’s programmatic aspirations with the site’s natural aesthetic, waterways, and urban context while targeting carbon neutrality and zero waste water. Three canals will embrace the delta and enforce the zero waste water goal, collecting and filtering rainwater for reuse and promoting resiliency through flooding and wetland protection. Within the canals’ borders, the campus will be free of emissions. A smart electric mobility network will support all transportation of resources and people.
The main outdoor collaboration areas and the buildings themselves will incorporate a combination of active and passive thermal comfort strategies to guarantee the well-being and enjoyment of occupants within the humid micro-climate of the site.




Related Stories
| Oct 17, 2011
Clery Act report reveals community colleges lacking integrated mass notification systems
“Detailed Analysis of U.S. College and University Annual Clery Act Reports” study now available.
| Oct 14, 2011
University of New Mexico Science & Math Learning Center attains LEED for Schools Gold
Van H. Gilbert architects enhances sustainability credentials.
| Oct 12, 2011
Bulley & Andrews celebrates 120 years of construction
The family-owned and operated general contractor attributes this significant milestone to the strong foundation built decades ago on honesty, integrity, and service in construction.
| Sep 30, 2011
Design your own floor program
Program allows users to choose from a variety of flooring and line accent colors to create unique floor designs to complement any athletic facility.
| Sep 23, 2011
Okanagan College sets sights on Living Buildings Challenge
The Living Building Challenge requires projects to meet a stringent list of qualifications, including net-zero energy and water consumption, and address critical environmental, social and economic factors.
| Sep 14, 2011
Research shows large gap in safety focus
82% of public, private and 2-year specialized colleges and universities believe they are not very effective at managing safe and secure openings or identities.
| Sep 7, 2011
KSS Architects wins AIA NJ design award
The project was one of three to win the award in the category of Architectural/Non-Residential.
| May 18, 2011
Major Trends in University Residence Halls
They’re not ‘dorms’ anymore. Today’s collegiate housing facilities are lively, state-of-the-art, and green—and a growing sector for Building Teams to explore.
| May 18, 2011
Raphael Viñoly’s serpentine-shaped building snakes up San Francisco hillside
The hillside location for the Ray and Dagmar Dolby Regeneration Medicine building at the University of California, San Francisco, presented a challenge to the Building Team of Raphael Viñoly, SmithGroup, DPR Construction, and Forell/Elsesser Engineers. The 660-foot-long serpentine-shaped building sits on a structural framework 40 to 70 feet off the ground to accommodate the hillside’s steep 60-degree slope.
















