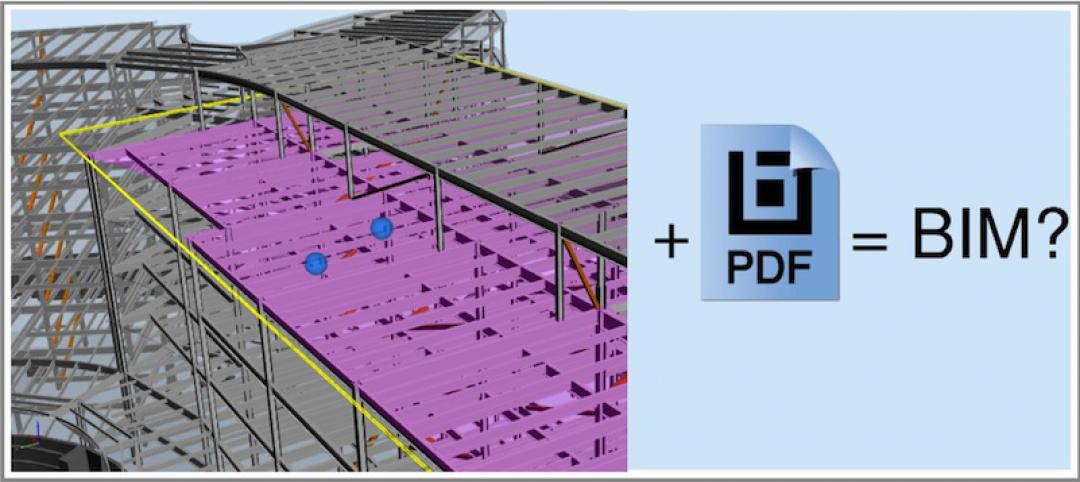KSS Architects won a Merit Award for Warch Campus Center, Lawrence University, in the New Jersey chapter of the American Institute of Architects’ annual Design Awards Program. The project was one of three to win the award in the category of Architectural/Non-Residential. AIA NJ received about 60 submissions for its annual design competition.
The $34 million, four-story, 107,000-sf campus center embodies the values of the university.
It links academic and residential hubs on campus and provides a giant living room for students, faculty and staff. Visitors can move horizontally and vertically through the building to find a variety of places to eat, study and relax with friends. The building features the university’s main dining facilities, a cafe, campus and convenience stores, event rooms, student organization offices and a number of activity spaces including a theater and performance stage.
Warch Campus Center has received numerous design and sustainability awards and recognition, including LEED Gold certification from the USGBC, the first higher education building in Wisconsin to do so. The recognition is the second highest level in the U.S. Green Building Council’s Leadership in Energy and Environmental Design rating system for high-performance, sustainable buildings.
Uihlein-Wilson Architects, based in Milwaukee, was the project’s Architect-of-Record. BD+C
Related Stories
Hotel Facilities | Mar 4, 2015
Hotel construction pipeline reaches six-year high
After a three-year bottoming formation, the pipeline for hotel construction has posted five consecutive quarters of double-digit year-over-year growth.
BIM and Information Technology | Mar 4, 2015
Why China's CCTV building needed a WiFi retrofit
It took a year-long retrofit to get WiFi transmission issues solved at China's iconic skyscraper.
High-rise Construction | Mar 4, 2015
Must see: Egypt planning 656-foot pyramid skyscraper in Cairo
Zayed Crystal Spark Tower will stand 200 meters tall and will be just a short distance from the pyramids of Giza.
Transit Facilities | Mar 4, 2015
5+design looks to mountains for Chinese transport hub design
The complex, Diamond Hill, will feature sloping rooflines and a mountain-like silhouette inspired by traditional Chinese landscape paintings.
Energy Efficiency | Mar 4, 2015
DOE launches crowdsourcing website for technology innovators
The Oak Ridge National Laboratory launched a new crowdsourcing website called the Buildings Crowdsoucing Community to collect and share ideas by innovators for energy-efficient technologies to use in homes and buildings.
Multifamily Housing | Mar 3, 2015
10 kitchen and bath design trends for 2015
From kitchens made for pet lovers to floating vanities, the nation's top kitchen and bath designers identify what's hot for 2015.
Office Buildings | Mar 3, 2015
Former DuPont lab to be converted into business incubator near UPenn campus
The new Pennovation Center will provide collaborative and research spaces for educators, scientists, students, and the private sector.
Sponsored | BIM and Information Technology | Mar 3, 2015
The great debate: Is 3D PDF really BIM?
You can pull apart buildings, cut through floors, and view simulated animation for assembly instructions all within a PDF.
K-12 Schools | Mar 2, 2015
BD+C special report: What it takes to build 21st-century schools
How the latest design, construction, and teaching concepts are being implemented in the next generation of America’s schools.
Codes and Standards | Mar 2, 2015
Proposed energy standard for data centers, telecom buildings open for public comment
The intent of ASHRAE Standard 90.4P is to create a performance-based approach that would be more flexible and accommodating of innovative change.















