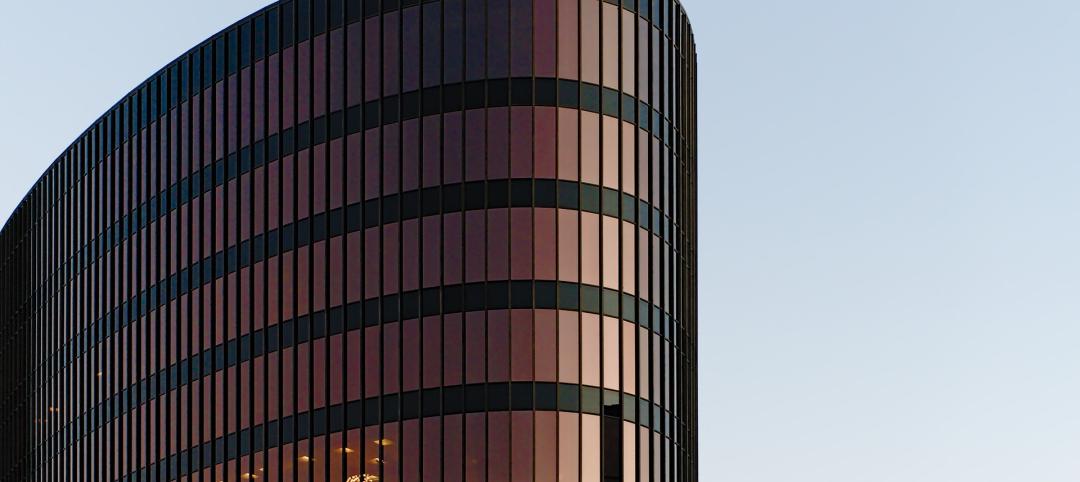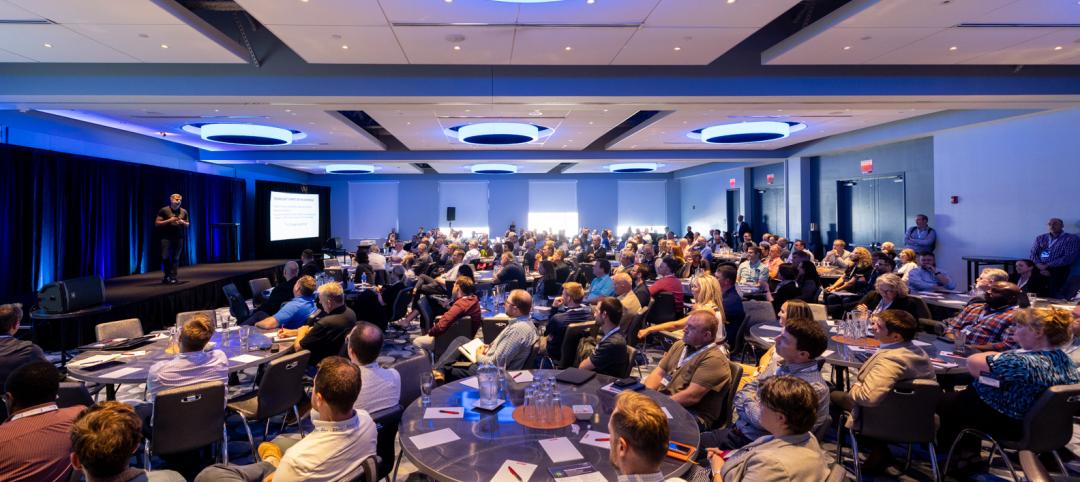KTGY, an award-winning design firm focused on architecture, interior design, branded environments and urban design, announced that it has acquired GDA Architects, a Dallas-based architectural firm specializing in high rise residential, hospitality and industrial design. The unification of the firms will bolster KTGY's presence in Texas and expand the firms' high rise portfolio, while giving GDA access to a national network of design experts. This acquisition continues the momentum of KTGY's growth trajectory.
"The acquisition of GDA was a natural fit and reinforces our promise of being - where design lives - from single family to high rise," said Tricia Esser, CEO, KTGY. "GDA's commitment to listening and partnering with their clients to deliver groundbreaking design is what first drew us to them. We were looking for a firm in Texas that shared our values and passion for design, we found that with GDA."
For over four decades, GDA has shaped the Texas skyline and transformed people's experiences. Founded in 1984 by Charles Gromatzky, the firm has built a reputation as a trusted partner, respected for their passion for exploration as well as their attention to aesthetics and environmental impact. Their impressive portfolio includes Museum Tower in Dallas, Confluence in Denver and Alexan Waterloo in Austin.
"We are thrilled to unite with KTGY," said Charles Gromatzky, Founder and Managing Partner at GDA. "Our combined high rise expertise, along with KTGY's interior designers and branding professionals, will create new opportunities to offer fully integrated work for our clients in Texas and beyond."

Since opening their doors three decades ago, KTGY has been committed to innovative, design-driven solutions that elevate the role of built spaces in people's lives. What started as a California-based residential architecture practice, today has grown into a multidisciplinary firm representing a collective of architects, designers, branding professionals and planners - all guided by a mission to bring innovative design to all people and places. From single family communities to luxury hotels, KTGY's experts iterate with each design, bringing excitement and a fresh perspective to every opportunity, seeking insights that have helped them hone their process and create thriving environments.
The new Dallas Studio will be led by Principals, Glen Morgenweck and Ray Tse and Associate Principal Marc Sullivan. Glen, Ray and Marc will be supported by Charles Gromatzky, Principal, who will assist with the integration of the studio. Additionally, Charles will continue his business development efforts and begin to introduce GDA's clients to the KTGY team. Together, the leaders are committed to continue to partner with their clients and to discover the new possibilities ahead.
With this acquisition, KTGY will now have seven office locations coast to coast (Chicago, Dallas, Denver, Irvine, Los Angeles, Oakland and Washington, D.C.) and 400 team members.
"We are committed to supporting Glen, Ray and Marc during the integration process to ensure success," said Esser, "and are excited about the opportunities ahead for not only our Dallas office but all offices to collaborate. By leveraging our diverse specialties, we elevate how we envision spaces for our clients and truly transform people's experiences."
Related Stories
Adaptive Reuse | Jul 12, 2024
Detroit’s Michigan Central Station, centerpiece of innovation hub, opens
The recently opened Michigan Central Station in Detroit is the centerpiece of a 30-acre technology and cultural hub that will include development of urban transportation solutions. The six-year adaptive reuse project of the 640,000 sf historic station, created by the same architect as New York’s Grand Central Station, is the latest sign of a reinvigorating Detroit.
University Buildings | Jul 11, 2024
3 considerations for designing healthy, adaptable student dining
Amanda Vigneau, IIDA, NCDIQ, LEED ID+C, Director, Shepley Bulfinch, shares three ways student dining facilities have evolved to match changes in student life.
Healthcare Facilities | Jul 11, 2024
New download: BD+C's 2024 Healthcare Annual Report
Welcome to Building Design+Construction’s 2024 Healthcare Annual Report. This free 66-page special report is our first-ever “state of the state” update on the $65 billion healthcare construction sector.
Transit Facilities | Jul 10, 2024
Historic Fresno train depot to be renovated for California high speed rail station project
A long-shuttered rail station in Fresno, Calif., will be renovated to serve as the city’s high speed rail (HSR) station as part of the California High-Speed Rail Authority system, the nation’s first high speed rail project. California’s HSR system will eventually link more than 800 miles of rail, served by up to 24 stations.
Government Buildings | Jul 8, 2024
GSA adopts new accessibility guidelines for federal properties
The U.S. General Services Administration (GSA) adopted a new rule with new accessibility guidelines for federal buildings. The rule establishes that pedestrian facilities in the public right-of-way are readily accessible to and usable by people with disabilities.
Office Buildings | Jul 8, 2024
Office vacancy peak of 22% to 28% forecasted for 2026
The work from home trend will continue to put pressure on the office real estate market, with peak vacancy of between 22% and 28% in 2026, according to a forecast by Moody’s.
Virtual Reality | Jul 8, 2024
Can a VR-enabled AEC firm transform your project?
With the aid of virtual reality and three-dimensional visualization technologies, designers, consultants, and their clients can envision a place as though the project were in a later stage.
Green | Jul 8, 2024
Global green building alliance releases guide for $35 trillion investment to achieve net zero, meet global energy transition goals
The international alliance of UK-based Building Research Establishment (BRE), the Green Building Council of Australia (GBCA), the Singapore Green Building Council (SGBC), the U.S. Green Building Council (USGBC), and the Alliance HQE-GBC France developed the guide, Financing Transformation: A Guide to Green Building for Green Bonds and Green Loans, to strengthen global cooperation between the finance and real estate sectors.
Codes and Standards | Jul 8, 2024
New York State building code update would ban fossil fuels in new buildings
New York’s Building Code Council is set to include the All-Electric Buildings Act in its 2025 code update. The Act would ban natural gas and other fossil fuels in new buildings.
AEC Tech Innovation | Jul 4, 2024
Caution competes with inevitability at conference exploring artificial intelligence for design and construction
Hosted by PSMJ, AEC Innovate in Boston found an AEC industry anxiously at the threshold of change.


















