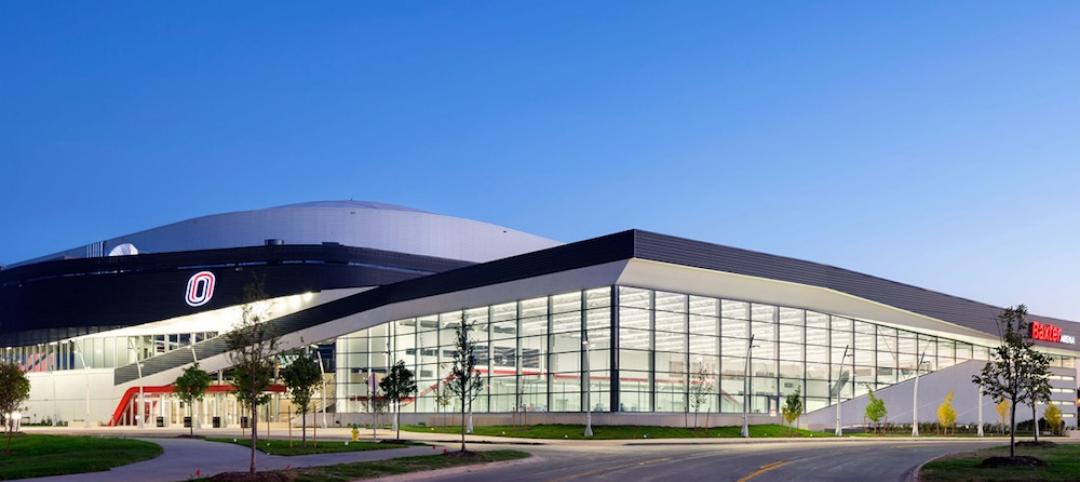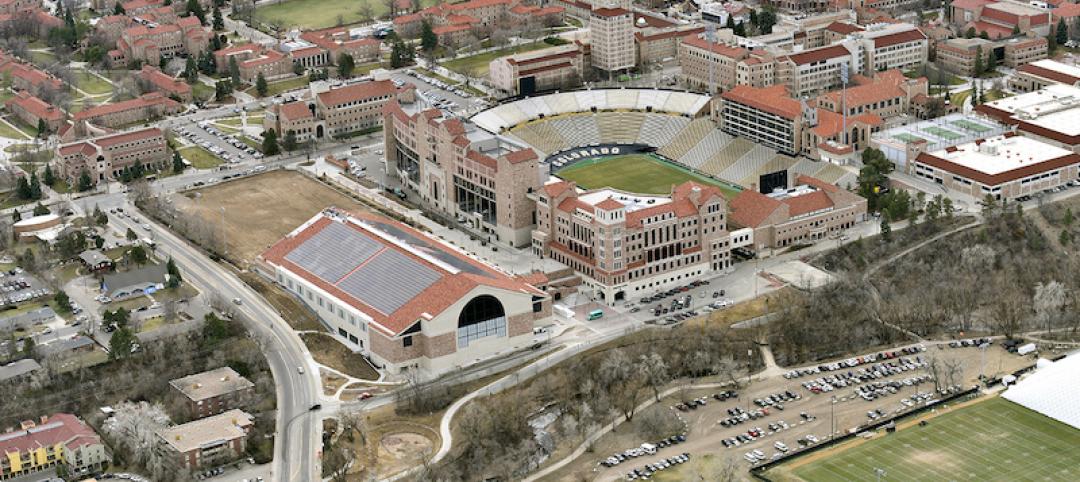According to the Los Angeles Times, the Los Angeles Dodgers have announced plans for a $100 million renovation project this offseason that will create a new center field plaza, elevators, and bridges that will connect the outfield pavilions to the rest of the stadium. This will allow people to walk 360 degrees around the stadium for the first time.
The new centerfield plaza will comprise two acres and include food options, a beer garden, two sports bars, a children’s play area, and space for live music. Fans will be able to watch the game from the plaza via standing positions around the seating areas and from above a new batter’s eye. Elevators and escalators located in the left and right field plazas will allow all spectators access to the new central plaza, regardless of ticket location.

New restrooms, enclosed bars with views into the bullpens, better seating for individuals with disabilities, and “home run seats” that fill a gap between the outfield wall and the pavilion seats are also part of the renovation project in the left and right field pavilions, and the existing speaker tower will be replaced with a new sound system.
See Also: Design goooals for football stadiums: Lessons from the U.K. and the U.S.
Additionally, a new Sandy Koufax statue will stand alongside a relocated Jackie Robinson statue at the entrance to the centerfield plaza. The project, which the Dodgers are calling the stadium’s “front door,” is slated for completion before the 2020 season begins.




Related Stories
BIM and Information Technology | May 2, 2016
How HDR used computational design tools to create Omaha's UNO Baxter Arena
Three years after writing a white paper about designing an arena for the University of Nebraska Omaha, HDR's Matt Goldsberry says it's time to cherry-pick the best problem-solving workflows.
Mixed-Use | May 1, 2016
A man-made lagoon with a Bellagio-like fountain will be the highlight of a mixed-use project outside Dallas
Construction will soon begin on housing, retail, and office spaces.
Sports and Recreational Facilities | Apr 17, 2016
An expanded and renovated complex brings together U. of Colorado’s sports programs
This two-year project enhances the experiences of athletes and fans alike.
Sports and Recreational Facilities | Apr 13, 2016
Cubs take a measured approach when planning HD video boards
Along with the mammoth and super-sharp video boards, Wrigley Field's 1060 Project includes renovated bleachers, upgraded player amenities, and more concourses, decks, and concessions.
Sports and Recreational Facilities | Apr 13, 2016
More than a game: 4 ways sports teams are adapting to changing fan preferences
As the cost of tickets, parking, and concessions skyrockets, while home theater technology becomes more affordable, fans wonder: Why even bother going to the game? Here’s how progressive sports owners and Building Teams are packing stadium seats.
Sports and Recreational Facilities | Apr 11, 2016
Chicago Cubs continue Wrigley Field renovations with new clubhouse
The team found 30,000 sf of space underneath an old parking lot, nearly tripling the size of the old clubhouse.
Sports and Recreational Facilities | Apr 6, 2016
Las Vegas debuts another new arena, with a number of ‘firsts’
The gambling mecca has its eyes on attracting a pro sports team.
Sports and Recreational Facilities | Apr 5, 2016
The importance of true cost-modeling for sports facilities
Many factors prevent sports facilities from immediate profitability. Rider Levett Bucknall’s Peter Knowles and Steve Kelly write that cost modeling, the process of estimating construction expenses by analyzing fixed and variable expenses, can push facility development to financial success.
Sports and Recreational Facilities | Apr 1, 2016
San Diego Chargers announce plan for downtown stadium and convention center
The project will be funded primarily by a tax increase on hotel stays.
Sports and Recreational Facilities | Mar 31, 2016
An extreme sports tower for climbing and BASE jumping is proposed for Dubai’s waterfront
The design incorporates Everest-like base camps for different skill levels.
















