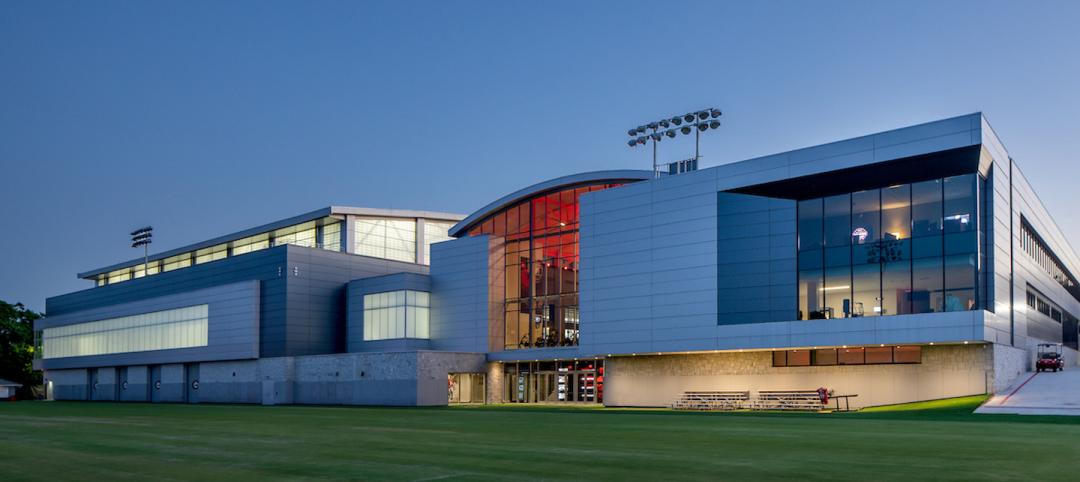According to the Los Angeles Times, the Los Angeles Dodgers have announced plans for a $100 million renovation project this offseason that will create a new center field plaza, elevators, and bridges that will connect the outfield pavilions to the rest of the stadium. This will allow people to walk 360 degrees around the stadium for the first time.
The new centerfield plaza will comprise two acres and include food options, a beer garden, two sports bars, a children’s play area, and space for live music. Fans will be able to watch the game from the plaza via standing positions around the seating areas and from above a new batter’s eye. Elevators and escalators located in the left and right field plazas will allow all spectators access to the new central plaza, regardless of ticket location.

New restrooms, enclosed bars with views into the bullpens, better seating for individuals with disabilities, and “home run seats” that fill a gap between the outfield wall and the pavilion seats are also part of the renovation project in the left and right field pavilions, and the existing speaker tower will be replaced with a new sound system.
See Also: Design goooals for football stadiums: Lessons from the U.K. and the U.S.
Additionally, a new Sandy Koufax statue will stand alongside a relocated Jackie Robinson statue at the entrance to the centerfield plaza. The project, which the Dodgers are calling the stadium’s “front door,” is slated for completion before the 2020 season begins.




Related Stories
Multifamily Housing | Aug 3, 2022
7 tips for designing fitness studios in multifamily housing developments
Cortland’s Karl Smith, aka “Dr Fitness,” offers advice on how to design and operate new and renovated gyms in apartment communities.
Reconstruction & Renovation | Aug 3, 2022
Chicago proposes three options for Soldier Field renovation including domed stadium
The City of Chicago recently announced design concepts for renovations to Soldier Field, the home of the NFL’s Chicago Bears.
Headquarters | Jun 21, 2022
Walmart combines fitness and wellness in associates’ center that’s part of its new Home Office plan
Duda | Paine’s design leads visitors on a “journey.”
Sports and Recreational Facilities | Jun 17, 2022
U. of Georgia football facility expansion provides three floors for high-performance training
A major expansion of the University of Georgia’s football training facility has been completed.
Building Team | Jun 14, 2022
Thinking beyond the stadium: the future of district development
Traditional sports and entertainment venues are fading as teams and entertainment entities strive to move toward more diversified entertainment districts.
Acoustic Panels | Jun 9, 2022
A fitness center renovation in Calgary focuses on tamping the building’s sound and vibration
Bold Interior Design chose as its solution a lighting/acoustical panel combination.
Sports and Recreational Facilities | May 26, 2022
WNBA practice facility will offer training opportunities for female athletes and youth
The Seattle Storm’s Center for Basketball Performance will feature amenities for community youth, including basketball courts, a nutrition center, and strength and conditioning training spaces.
Sports and Recreational Facilities | May 19, 2022
Northern Arizona University opens a new training center for its student athletes
In Flagstaff, Ariz. Northern Arizona University (NAU) has opened its new Student-Athlete High Performance Center.
University Buildings | May 9, 2022
An athletic center accentuates a college’s transformation
Modern design and a student health center distinguish the new addition at The University of Saint Joseph in Connecticut.
Sponsored | BD+C University Course | May 3, 2022
For glass openings, how big is too big?
Advances in glazing materials and glass building systems offer a seemingly unlimited horizon for not only glass performance, but also for the size and extent of these light, transparent forms. Both for enclosures and for indoor environments, novel products and assemblies allow for more glass and less opaque structure—often in places that previously limited their use.

















