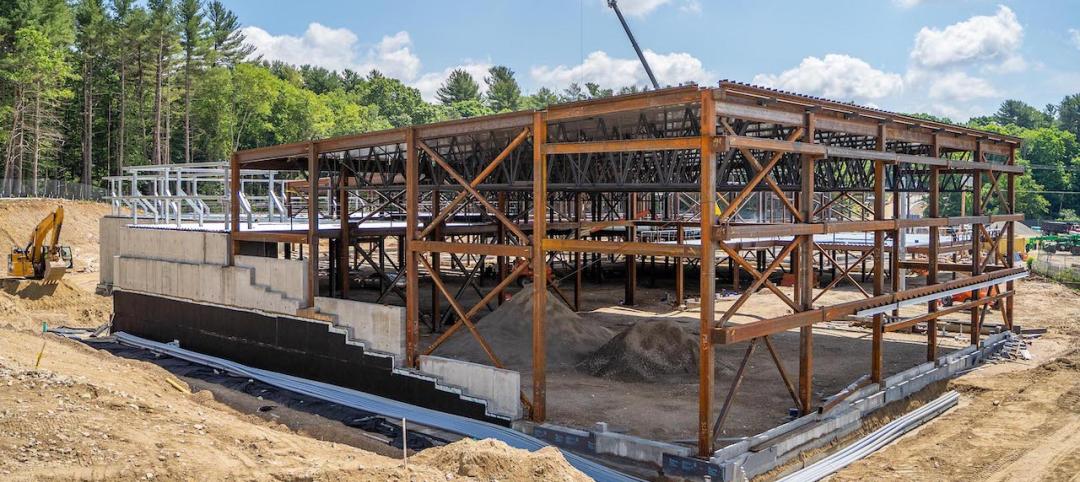The design vision Gensler had in mind for the ceiling above the bar at the new Etihad Airways lounge at JFK International Airport in New York called for a modern interpretation of an antique Persian lantern with a warm glow emanating from within.
As national airline for the United Arab Emirates, Etihad wanted the ceiling to reflect the design of its new brand image, which draws on the geometric shapes found throughout the architecture of Abu Dhabi and its desert landscape.
The concept Gensler developed for the ceiling featured triangular-shaped metal ceiling panels installed in a faceted geometric pattern above the bar. The panels would feature triangular-shaped perforations with translucent infill panels that would filter the light from behind the ceiling to provide a lantern-like glow.
To realize this design vision, Gensler turned to the You Inspire™ Solutions Center at Armstrong® Ceiling Solutions. The center is a free service Armstrong offers to architects, designers, and contractors to help make one-of-a-kind ideas like the lantern ceiling a reality.
 The lantern visual was created by cutting triangular-shaped perforations in the custom MetalWorks Torsion Spring panels, coating the panels with a bronze finish, and backing them with custom Infusions® infill panels in a golden-brown color.
The lantern visual was created by cutting triangular-shaped perforations in the custom MetalWorks Torsion Spring panels, coating the panels with a bronze finish, and backing them with custom Infusions® infill panels in a golden-brown color.
Complex Geometric Design
After reviewing the drawings, the design team realized that the Armstrong Ceilings MetalWorks™ Torsion Spring Ceiling System could be customized to create the design required for the 600-square-foot ceiling. “This was a complex geometric design,” says design engineer Dan Holdridge, who worked with Gensler on the project. “There were approximately 160 ceiling panels with different sizes and shapes and each pod had its own custom suspension system.”
The lantern visual was created by cutting triangular-shaped perforations into the aluminum panels, powder-coating them with a bronze finish, and backing them with custom Armstrong Ceilings Infusions® infill panels in a golden-brown color. Lighting from behind the ceiling provides the desired warm glow.
The panels were manufactured in triangular pods of approximately three-to-six panels each with each pod representing a different plane or facet in the ceiling. Each pod was about six-to-eight feet in size. The ceiling is made is made up of about 50 pods altogether
To facilitate installation, the ceiling pods were pre-assembled with the suspension systems attached. The pre-assembled pods were designed to automatically hang at the proper slope angles when bolted together, greatly reducing the number of hanging points the installer would need to locate.
 The design vision was realized by installing triangular-shaped custom MetalWorks™ Torsion Spring ceiling panels in a faceted geometric pattern above the bar.
The design vision was realized by installing triangular-shaped custom MetalWorks™ Torsion Spring ceiling panels in a faceted geometric pattern above the bar.
A Jewel of a Ceiling
Etihad was so pleased with the result that it replicated the ceiling design that it plans to make the lantern ceiling a hallmark of its lounges in other destinations around the world.
“The lantern ceiling has become the jewel – the showcase piece within the lounge – that ties together the different elements in the Etihad brand,” says Gensler design team manager Matt Johnson. “This is what we set out to accomplish in our design vision. The team from Armstrong Ceilings worked really hard to make sure the actual installed piece maintained the integrity of that vision.”
For more information, visit the You Inspire Solutions Center at www.armstrongceilings.com/youinspire or call 1-800-988-2585.
Related Stories
Building Materials | Aug 3, 2022
Shawmut CEO Les Hiscoe on coping with a shaky supply chain in construction
BD+C's John Caulfield interviews Les Hiscoe, CEO of Shawmut Design and Construction, about how his firm keeps projects on schedule and budget in the face of shortages, delays, and price volatility.
Acoustic Panels | Jun 9, 2022
A fitness center renovation in Calgary focuses on tamping the building’s sound and vibration
Bold Interior Design chose as its solution a lighting/acoustical panel combination.
Sponsored | Webinar | Jan 27, 2022
On-demand webinar: Open plenum design with baffles
With their vast, airy aesthetics, open-plan interiors offer a feel that can inspire and support occupants. But they can also create acoustical challenges that negate the effects of all that beauty. Baffles are an ideal ceiling design solution that address both aesthetics and performance.
75 Top Building Products | Dec 16, 2019
101 Top Products for 2019
Building Design+Construction readers and editors select their top building products for the past 12 months in the fourth-annual 101 Top Products report.
75 Top Building Products | Dec 16, 2019
Top Interior Building Products for 2019
Arktura's Delta Drop ceiling and CertainTeed's Decoustics Rondolo wood panels are among the 13 new interior products to make Building Design+Construction's 2019 101 Top Products report.
Sponsored | Ceilings | Oct 9, 2018
Drywall grid system saves time at University of Toronto
Installation of framing for complex drywall ceiling completed in half the time as metal studs.
Sponsored | Ceilings | May 14, 2018
Acoustical ceiling clouds soar above GE Customer Experience Center
They provide dynamic aesthetic along with desired sound absorption
Sponsored | Ceilings | Apr 16, 2018
Wood ceilings reinforce connection to nature at South Florida cancer center
Linear design serves as wayfinding tool for patients and families














