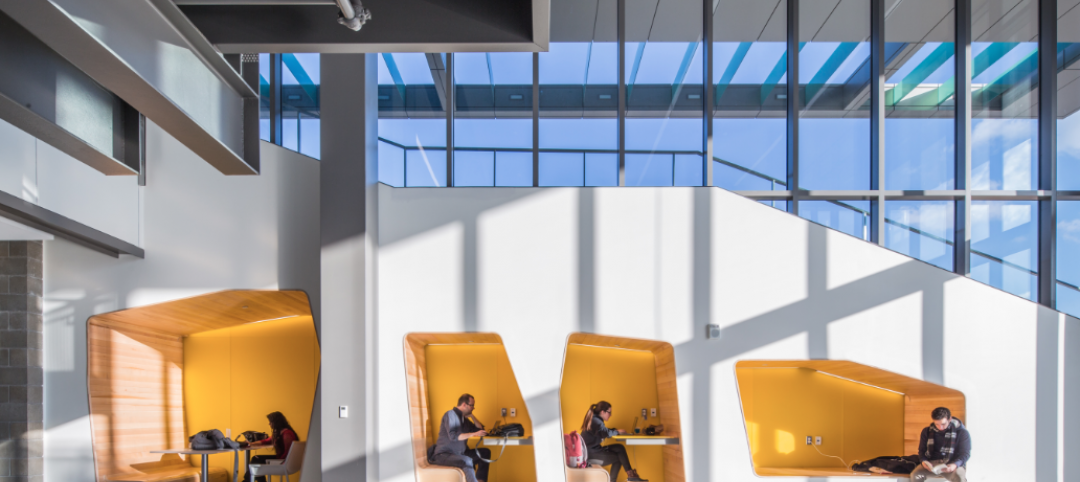On Feb. 26 the University of California, Davis officially broke ground for The Green at West Village, a campus apartment project that is currently the largest student housing development in the country.
Set on 34 acres, the project will have space for up to 3,300 students across nine four-story buildings. Indoor and outdoor community space, recreational fields, and a 10,000-sf community building are included in the development. The community building will comprise a fitness center, a multipurpose room, and student support services.
See Also: Fallingwater Institute’s summer residency programs have a new educational hub
Originally planned with 1,875 beds, the design team developed a plan that cut back on space for student vehicles, which allowed for more residential units. In addition to adding more beds, the new approach will also help strengthen pedestrian and bike culture throughout the campus, according to Stantec, the project’s architect.

The design team is using Prescient’s Digital Thread during the design and construction of the project. This software is based on a model-centric design and planning platform and connects projects from the initial architectural design through the finished building to create an orderly progression while connecting all members of the build team.
The project, which has a goal of 100% zero net energy use on an annual basis, is expected to have the first 1,000 beds ready and available to students for fall 2020. In addition to Stantec, the building team includes CBG Building Co. (general contractor) and The Michaels Organization (developer).
Related Stories
Higher Education | Oct 9, 2015
Diller Scofidio + Renfro will design new University of Chicago building
The David M. Rubenstein Forum will be both formal and informal, and will host lectures, workshops, and conferences.
Higher Education | Oct 1, 2015
Juilliard announces new China campus designed by Diller Scofidio + Renfro
The Tianjin Juilliard School will have graduate courses, a pre-college program, an instrumental training program, adult education, and public performances and exhibits.
Giants 400 | Sep 30, 2015
SCIENCE + TECHNOLOGY SECTOR GIANTS: HDR, Jensen Hughes, Skanska top S+T firm rankings
BD+C's rankings of the nation's largest S+T sector design and construction firms, as reported in the 2015 Giants 300 Report.
University Buildings | Sep 21, 2015
Vietnamese university to turn campus into ‘terraced forest’
Pockets of plantings will be dispersed throughout the staggered floors of the building, framing the expansive courtyard at its center.
University Buildings | Sep 21, 2015
6 lessons in campus planning
For campus planning, focus typically falls on repairing the bricks and mortar without consideration of program priorities. Gensler's Pamela Delphenich offers helpful tips and advice.
Mixed-Use | Aug 26, 2015
Innovation districts + tech clusters: How the ‘open innovation’ era is revitalizing urban cores
In the race for highly coveted tech companies and startups, cities, institutions, and developers are teaming to form innovation hot pockets.
University Buildings | Aug 13, 2015
Best of Education Design: 9 projects named AIA Education Facility Design Award winners
Georgia Tech's Clough Commons, Boston's Berklee Tower, and seven other facilities were honored for aiding learning and demonstrating excellent architectural design.
Giants 400 | Aug 7, 2015
UNIVERSITY SECTOR GIANTS: Collaboration, creativity, technology—hallmarks of today’s campus facilities
At a time when competition for the cream of the student/faculty crop is intensifying, colleges and universities must recognize that students and parents are coming to expect an education environment that foments collaboration, according to BD+C's 2015 Giants 300 report.
Contractors | Jul 29, 2015
Consensus Construction Forecast: Double-digit growth expected for commercial sector in 2015, 2016
Despite the adverse weather conditions that curtailed design and construction activity in the first quarter of the year, the overall construction market has performed extremely well to date, according to AIA's latest Consensus Construction Forecast.
University Buildings | Jul 28, 2015
OMA designs terraced sports center for UK's Brighton College
Designs for what will be the biggest construction project in the school’s 170-year history feature a rectangular building at the edge of the school’s playing field. A running track is planned for the building’s roof, while sports facilities will be kept underneath.
















