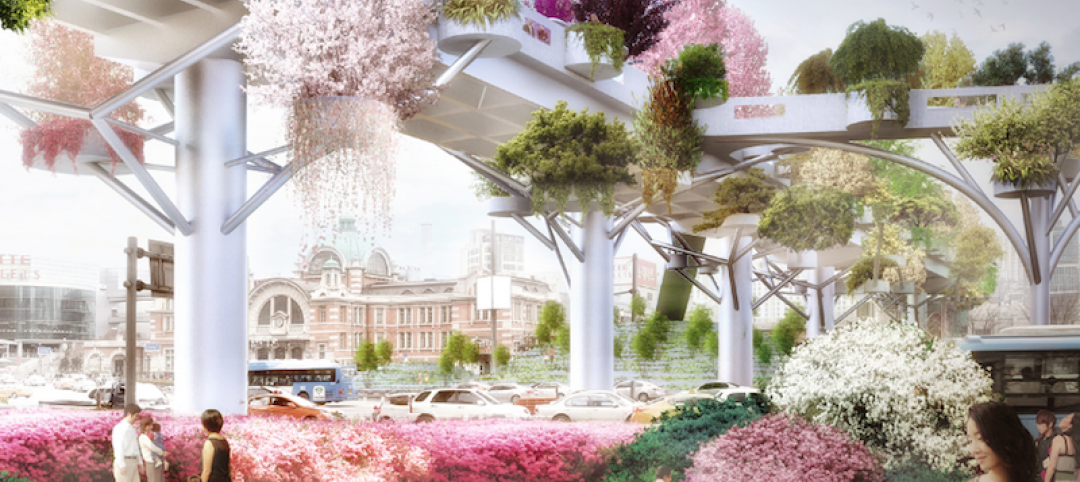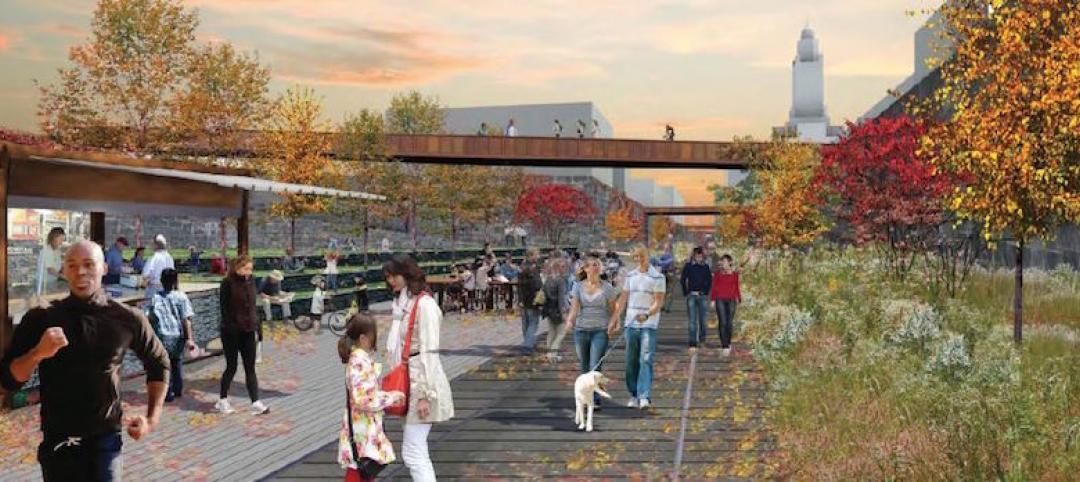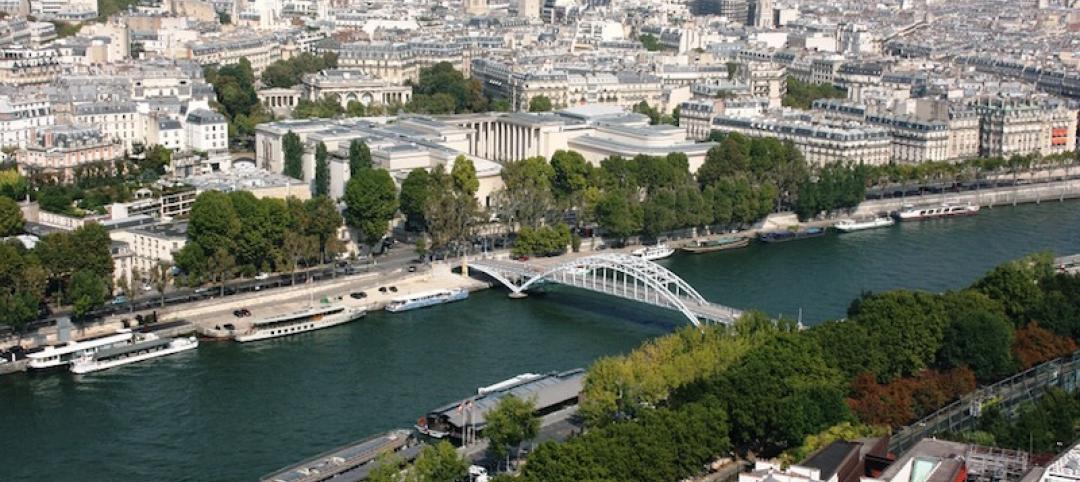Move over Mike, there’s another Piazza looking to become famous in the Big Apple. This new piazza won’t be gracing Citi Field this summer, and, no, it won’t be throwing on the Yankee pinstripes either. In fact, this piazza has nothing to do with baseball, or any sport, at all.
This piazza is a 4,500-sf section covering the final unused area of New York’s popular elevated park and is set to become the newest addition to the High Line. The city Parks Department’s plan calls for a 420-foot-long area to be restored into a walkway stretching along 30th Street between 11th and 10th avenues, reports DNAinfo New York.
Part of this greenery-covered walkway would pass under an office building at the south side of the Hudson Yards Development and would feature concessions and balconies overlooking the street. Once the path passes under the building it will turn into what is being called the Threshold, a tree-lined path that acts as the opening to the piazza.
The piazza is set to be located above 10th Avenue and 30th Street and will be the largest open space on the 1.45-mile High Line. Part of the piazza’s open space is set aside to hold temporary art exhibitions throughout the year.
The plan for the final section of the High Line and its culminating piazza has already been approved by the city Design Commission and construction is scheduled to start in late 2016. The Parks Department has around $31 million in funding available to construct the final segment. For reference, the most recent addition to the High Line occurred in 2014 on an elevated rail between 30th Street and 34th Street and cost about $34 million.
The piazza was chosen as the design for this final section by planners in an effort to accommodate the Friends of the High Line’s rotating art program and public events schedule.
Since opening in 2009 along the west side of Manhattan between Gansevoort Street and 34th Street, the High Line has gradually grown in length and scope.
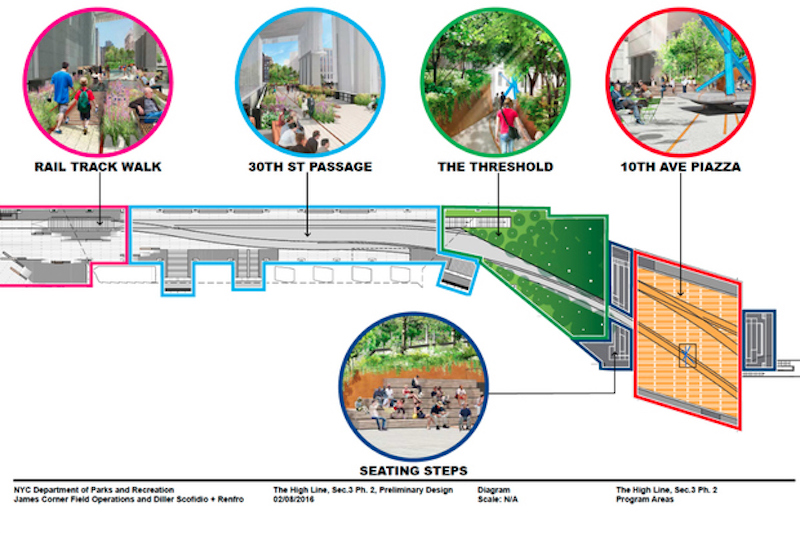 Rendering Courtesy of NYC Parks Department
Rendering Courtesy of NYC Parks Department
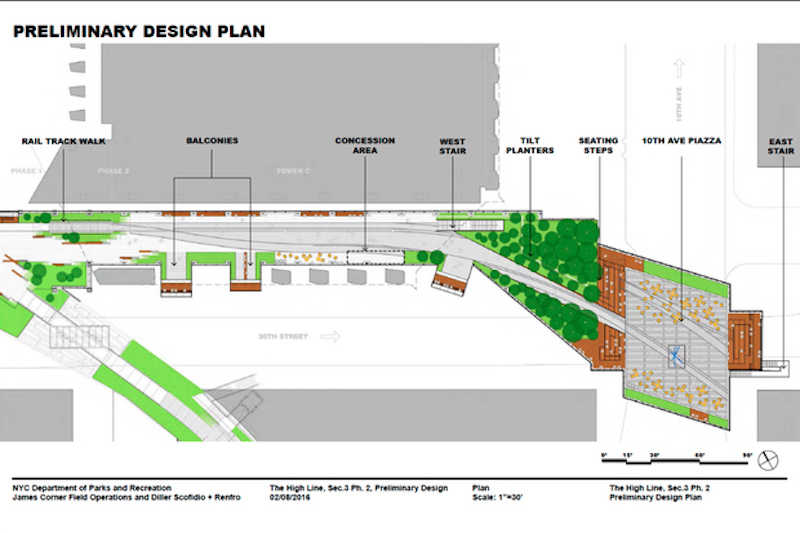 Rendering Courtesy of NYC Parks Department
Rendering Courtesy of NYC Parks Department
Related Stories
Biophilic Design | Jan 16, 2024
New supertall Manhattan tower features wraparound green terraces
At 66 stories and 1,031.5 ft high, The Spiral is BIG’s first supertall building and first commercial high-rise in New York.
Multifamily Housing | Mar 29, 2022
Here’s why the U.S. needs more ‘TOD’ housing
Transit-oriented developments help address the housing affordability issue that many cities and suburbs are facing.
Office Buildings | Jul 19, 2017
James Corner Field Operations, designers of the High Line, creates rooftop amenity spaces for three Dumbo office buildings
The new spaces range from about 8,500 to 11,000 sf and were added to Two Trees Management’s anchor office buildings.
Green | Feb 6, 2017
A to Z: Seoul’s elevated park features 24,000 alphabetized plants
The plants will represent 250 species found in South Korea.
Urban Planning | Nov 4, 2016
Rail Park breaks ground in Philadelphia
The project is finally moving forward after nine years in the making.
Urban Planning | Oct 27, 2016
Paris plans to transform the right bank of the river Seine into car-free pedestrian zone
Drivers are worried the move will cause an increase in traffic congestion.
Steel Buildings | Sep 15, 2016
New York’s Hudson Yards to feature 16-story staircase sculpture
The installation is designed by British architect Thomas Heatherwick and will be the centerpiece of the $200 million plaza project
The High Line | May 12, 2016
WXY unveils new renderings of waterfront Brooklyn Strand project
A two-year community review has been completed, and the Community Vision Plan will now be submitted for review by the city.
The High Line | Apr 5, 2016
Hong Kong planning High Line-like elevated trails along the waterfront
The 23-kilometer HarbourLoop will connect the territory’s main island to the Kowloon peninsula.
Cultural Facilities | Mar 8, 2016
The sexy side of universal design
What would it look like if achieving universal accessibility was an inspiring point of departure for a project's design process? Sasaki's Gina Ford focuses on Marina Plaza and the Cove, two key features of her firm's Chicago Riverwalk development.






