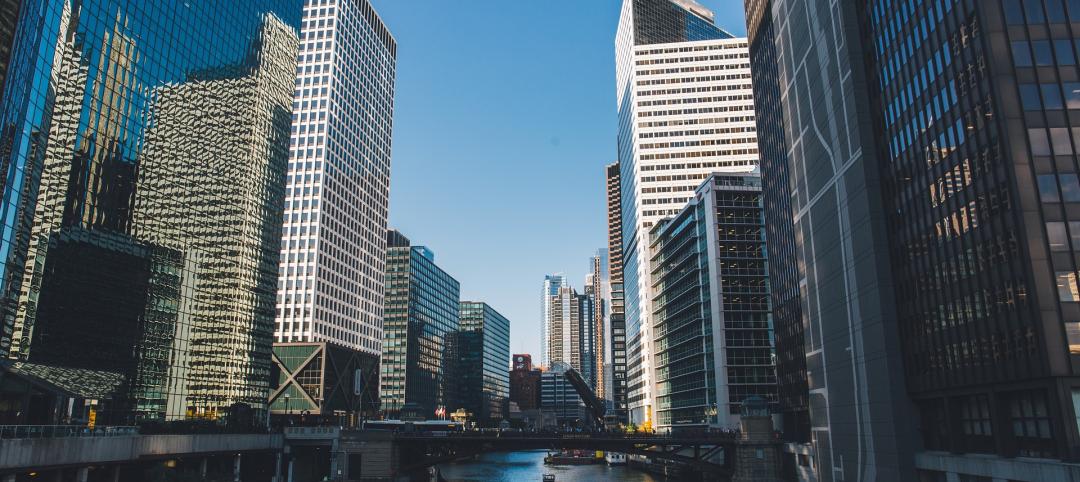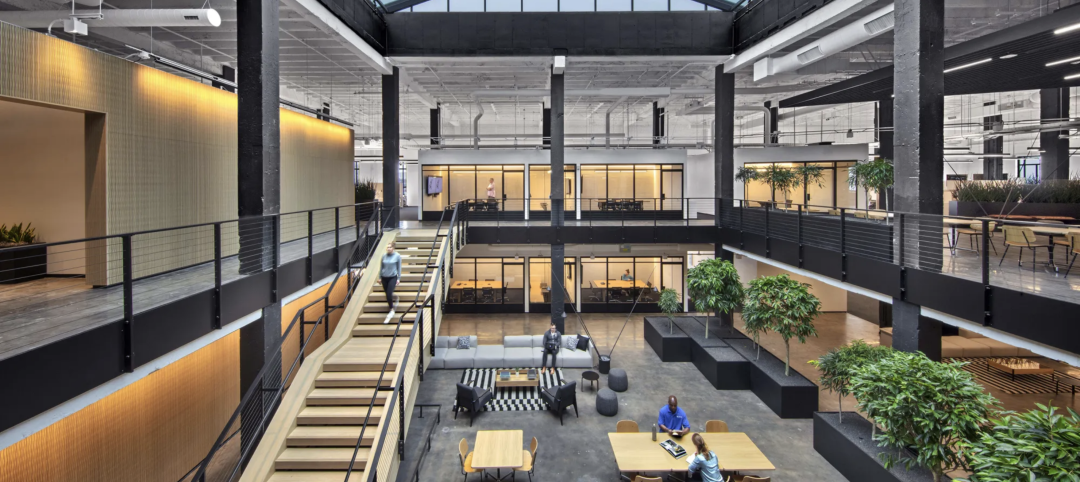The recent completion of two Foster + Partners-designed buildings concludes Phase 3 of the Battersea Power Station masterplan, an eight-phase, $11.5 billion project that is transforming a 42-acre former brownfield site in London. At the heart of the project is the iconic coal-fired power station that opened in full in 1955 but was decommissioned in 1975 and vacated in 2014. The year before, a Malaysian investment consortium entered into an agreement with Ernst & Young to move forward on the redevelopment.
When this mixed-use redevelopment reaches the finish line, it will be home and workplace to 25,000 Londoners, supported by more than 250 retail, food, and beverage venues; a hotel, a medical center, and more than 19 acres of public space with just under 1,500 ft of frontage along the Thames River and a six-acre park. The office district within this redevelopment will have over 3 million sf of commercial space.
Rooftop garden one of the city’s largest
The neighborhood and business quarter that this redevelopment creates will be serviced by a Zone 1 extension to the London Underground Northern Line and the Phase 2 restoration of the Power Station into a mixed-use building that houses Apple’s London campus, retail stores, a cinema, a 24,000-sf food hall, a glass chimney lift, and hundreds of apartments. It opened on October 14, 2022, and is owned by the Malaysian investors.
Phase 3, which just completed, consists of six 17- and 18-story buildings with more than 900 housing units, constructed over a three-story basement. Gehry Partners designed five of the residential blocks, known as Prospect Place and The Flower. Foster + Partners designed the Battersea Roof Gardens building with 436 apartments and a 164-key art’otel London Battersea Power Station. The building is topped by a massive rooftop garden, designed by James Corner Field Operations, with 23,000 plants and 55 trees, as well as a grassy area for social gatherings.

Guests who stay at the hotel have access to their own rooftop garden with a lounge bar and infinity pool that overlooks the power station’s signature chimneys. A Sky Lounge on the 14th and 15th floors features a sunset bar, workspaces, cinema room, and areas for relaxation. Penthouse apartments have their own 3,350-sf private terraces.
Gebrüder Schneider and Radeburger Fensterbau provided 6,500 aluminum elements for the building’s 52,000-sm wave-shaped facade.
Connecting the buildings to the city

Foster + Partners also designed 50 Electric Boulevard, on the south side of the neighborhood, with approximately 200,000 sf of new office space over 13 above-ground floors, as well as over 100 shops, bars, restaurants, and leisure venues.
Positoned between these two buildings is a double-height pavilion, called the Light Box, with a 240-person capacity for private and communal functions, illuminated by roof lights and appointed by lush greenery. The lobby of 50 Electric Boulevard connects to a pedestrian thoroughfare known locally as a High Street. Underneath 50 Electric Boulevard is a new entrance to the Battersea Power Station subway stop; that entrance will be open by next spring.

“Our scheme plays an integral role in creating a brand=new neighborhood for London, and most importantly, it connects the iconic power station to the city that surrounds it,” said Grant Booker, Foster + Partners’ Head of Studio Andy Bow, a Senior Partner at the firm, added that Electric Boulevard “acts as a gateway” to the power station from the subway.

Buro Happold provided multi-disciplinary engineering services across Phase 3. On its website, the firm stated that the geometry of the Gehry buildings is complex, leading to each floor slab having a different plan shape. The structure of the Battersea Rooftop Gardens building is broken up with a series of high-level garden spaces, which cut through the building, creating challenging structural demands.
Related Stories
Office Buildings | May 4, 2023
In Southern California, a former industrial zone continues to revitalize with an award-winning office property
In Culver City, Calif., Del Amo Construction, a construction company based in Southern California, has completed the adaptive reuse of 3516 Schaefer St, a new office property. 3516 Schaefer is located in Culver City’s redeveloped Hayden Tract neighborhood, a former industrial zone that has become a technology and corporate hub.
Libraries | Mar 26, 2023
An abandoned T.J. Maxx is transformed into a new public library in Cincinnati
What was once an abandoned T.J. Maxx store in a shopping center is now a vibrant, inviting public library. The Cincinnati & Hamilton County Public Library (CHPL) has transformed the ghost store into the new Deer Park Library, designed by GBBN.
Affordable Housing | Mar 8, 2023
7 affordable housing developments built near historic districts, community ties
While some new multifamily developments strive for modernity, others choose to retain historic aesthetics.
Adaptive Reuse | Mar 5, 2023
Pittsburgh offers funds for office-to-residential conversions
The City of Pittsburgh’s redevelopment agency is accepting applications for funding from developers on projects to convert office buildings into affordable housing. The city’s goals are to improve downtown vitality, make better use of underutilized and vacant commercial office space, and alleviate a housing shortage.
Giants 400 | Feb 6, 2023
2022 Reconstruction Sector Giants: Top architecture, engineering, and construction firms in the U.S. building reconstruction and renovation sector
Gensler, Stantec, IPS, Alfa Tech, STO Building Group, and Turner Construction top BD+C's rankings of the nation's largest reconstruction sector architecture, engineering, and construction firms, as reported in the 2022 Giants 400 Report.
Multifamily Housing | Jan 23, 2023
Long Beach, Calif., office tower converted to market rate multifamily housing
A project to convert an underperforming mid-century office tower in Long Beach, Calif., created badly needed market rate housing with a significantly lowered carbon footprint. The adaptive reuse project, composed of 203,177 sf including parking, created 106 apartment units out of a Class B office building that had been vacant for about 10 years.
Adaptive Reuse | Jan 12, 2023
Invest in existing buildings for your university
According to Nick Sillies of GBBN, students are increasingly asking: "How sustainable is your institution?" Reusing existing buildings may help answer that.
Government Buildings | Jan 9, 2023
Blackstone, Starwood among real estate giants urging President Biden to repurpose unused federal office space for housing
The Real Estate Roundtable, a group including major real estate firms such as Brookfield Properties, Blackstone, Empire State Realty Trust, Starwood Capital, as well as multiple major banks and CRE professional organizations, recently sent a letter to President Joe Biden on the implications of remote work within the federal government.
Adaptive Reuse | Dec 21, 2022
University of Pittsburgh reinvents century-old Model-T building as a life sciences research facility
After opening earlier this year, The Assembly recently achieved LEED Gold certification, aligning with the school’s and community’s larger sustainability efforts.
Adaptive Reuse | Dec 9, 2022
What's old is new: Why you should consider adaptive reuse
While new construction allows for incredible levels of customization, there’s no denying that new buildings can have adverse impacts on the climate, budgets, schedules and even the cultural and historic fabrics of communities.

















