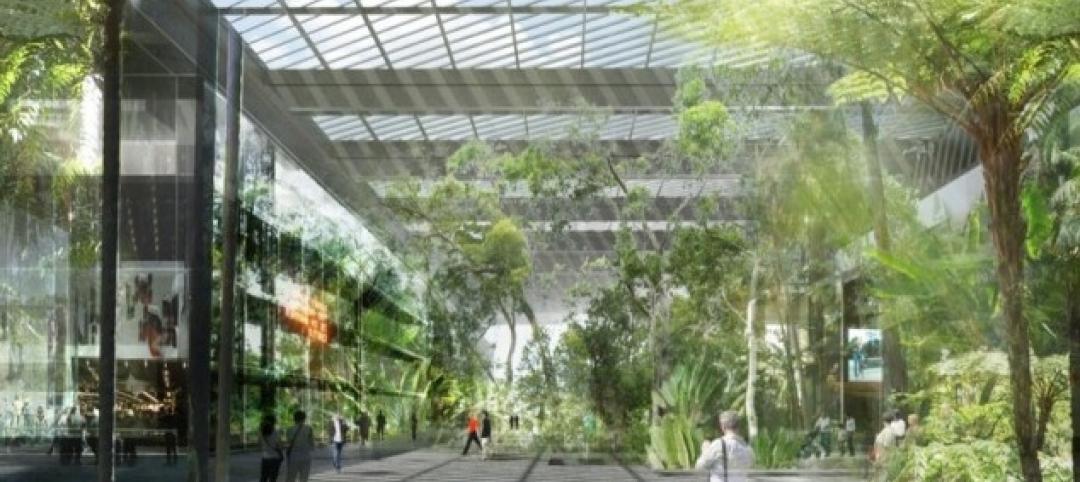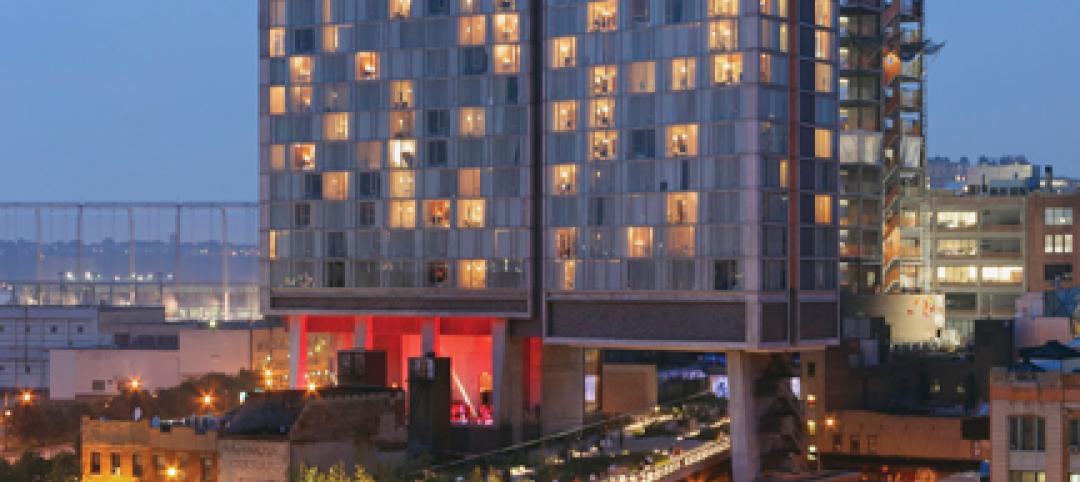The new Central Utility Plant (CUP) at Los Angeles International Airport (LAX) reached a major construction milestone when construction workers placed the final structural steel beam atop the building’s frame on January 24, 2012. Currently on schedule for construction completion in summer 2014, the $438 million (development cost) design-build project is being built by Clark/McCarthy, A Joint Venture.
In just four weeks, construction workers from Schuff Steel used a Manitowoc 999 Lattice-boom crawler crane with a reach of 140 feet to erect 1,400 tons of structural steel, creating the frame for the new CUP. An audience of approximately 300 project stakeholders and construction workers celebrated the ‘topping out’ during a ceremony held near the construction site. As a part of the event, attendees signed the final I-beam adorned with an American flag and an evergreen tree. The beam was then lifted 75 feet high and attached to the top of the structure. he tree represents growth, life and good luck for the construction workers and the building’s future occupants. The flag is displayed as a patriotic symbol that signifies the united effort by the project team to achieve a common goal.
The 70,000-square-foot facility has a steel frame that weighs in excess of 1,400 tons, or 40 pounds per square foot—about 30% higher than an OSHPD hospital in California.
The new CUP is being built to replace the existing 50-year old facility with a modern; state-of-the-art, computer managed utility plant providing enhanced passenger comfort and reliability of utility service and safety within the newly renovated modernized terminals at LAX. The existing CUP will service the airport throughout construction. Upon project completion, the replacement will be brought on-line and the old CUP will be decommissioned and demolished.
Serving as general contractor for the project, Clark/McCarthy’s contract includes demolition of the existing 50-year-old CUP as well as construction of a new 64,000-square-foot, steel-framed replacement CUP with a 20,000-ton cooling capacity. The project also entails the installation of associated equipment, such as a stand-by boiler, primary and secondary chilled water pumps, cooling towers, electrical systems and switchgear.
A new maintenance shop and offices and an above-grade thermal energy storage tank with capacity for 1.6 million gallons of water and 15,500 ton-hours of cooling is also being built. Other work includes: replacement of approximately 18 miles of pipe and duct bank that service the entire Central Terminal Area (CTA) with utility distribution, electrical and communications systems as well as reclaimed water, fire water and potable water systems; installation of several miles of new distribution piping throughout the CTA and beneath existing main entrance roadways throughout the airport; and an upgrade of pump rooms and air handling equipment in 21 different locations within all terminals, administrative buildings and the LAX Theme Building.
Systems and their components for the new CUP were designed and constructed to achieve LEED Silver certification from the U.S. Green Building Council.
Clark/McCarthy, A Joint Venture is a joint venture between Clark Construction Group and McCarthy Building Companies. Additional project partners include: Gruen Associates, Los Angeles, architect; Arup, Los Angeles, mechanical, electrical, plumbing, structural, and commissioning engineer; Capital Engineering Consultants, Rancho Cordova, Calif., mechanical consultant; Greenform, Los Angeles, sustainability consultant; and PID Engineering, San Diego, cogeneration consultant. BD+C
Related Stories
| Jan 19, 2011
Architecture Billings Index jumped more than 2 points in December
On the heels of its highest mark since 2007, the Architecture Billings Index jumped more than two points in December. The American Institute of Architects reported the December ABI score was 54.2, up from a reading of 52.0 the previous month.
| Jan 19, 2011
Large-Scale Concrete Reconstruction Solid Thinking
Driven by both current economic conditions and sustainable building trends, Building Teams are looking more and more to retrofits and reconstruction as the most viable alternative to new construction. In that context, large-scale concrete restoration projects are playing an important role within this growing specialty.
| Jan 10, 2011
Architect Jean Nouvel designs an island near Paris
Abandoned by carmaker Renault almost 20 years ago, Seguin Island in Boulogne-Billancourt, France, is being renewed by architect Jean Nouvel. Plans for the 300,000-square-meter project includes a mix of culture, commerce, urban parks, and gardens, which officials hope will attract both Parisians and tourists.
| Jan 10, 2011
Michael J. Alter, president of The Alter Group: ‘There’s a significant pent-up demand for projects’
Michael J. Alter, president of The Alter Group, a national corporate real estate development firm headquartered in Skokie, Ill., on the growth of urban centers, project financing, and what clients are saying about sustainability.
| Jan 7, 2011
BIM on Target
By using BIM for the design of its new San Clemente, Calif., store, big-box retailer Target has been able to model the entire structural steel package, including joists, in 3D, chopping the timeline for shop drawings from as much as 10 weeks down to an ‘unheard of’ three-and-a-half weeks.
| Jan 7, 2011
How Building Teams Choose Roofing Systems
A roofing survey emailed to a representative sample of BD+C’s subscriber list revealed such key findings as: Respondents named metal (56%) and EPDM (50%) as the roofing systems they (or their firms) employed most in projects. Also, new construction and retrofits were fairly evenly split among respondents’ roofing-related projects over the last couple of years.
| Jan 7, 2011
Total construction to rise 5.1% in 2011
Total U.S. construction spending will increase 5.1% in 2011. The gain from the end of 2010 to the end of 2011 will be 10%. The biggest annual gain in 2011 will be 10% for new residential construction, far above the 2-3% gains in all other construction sectors.
| Jan 7, 2011
Mixed-Use on Steroids
Mixed-use development has been one of the few bright spots in real estate in the last few years. Successful mixed-use projects are almost always located in dense urban or suburban areas, usually close to public transportation. It’s a sign of the times that the residential component tends to be rental rather than for-sale.














