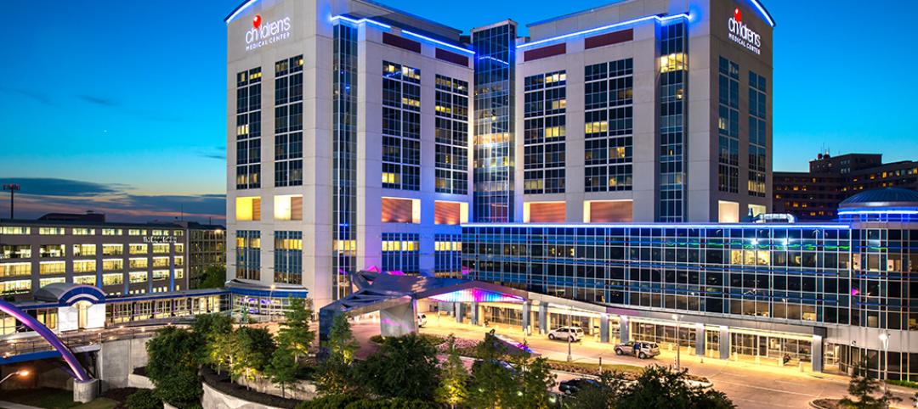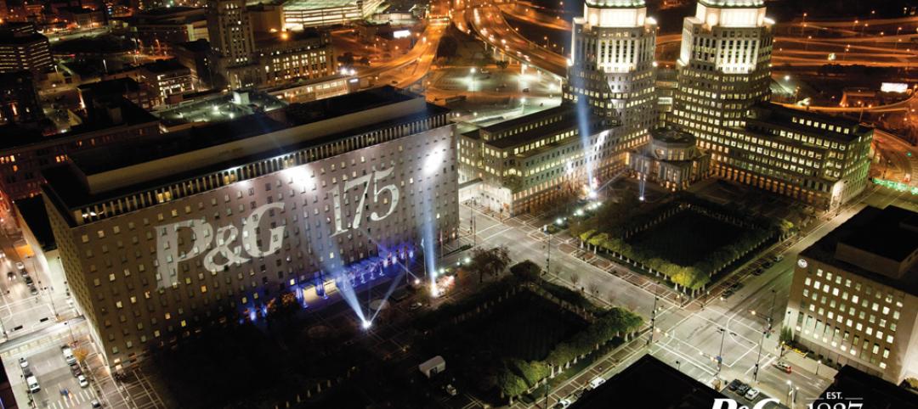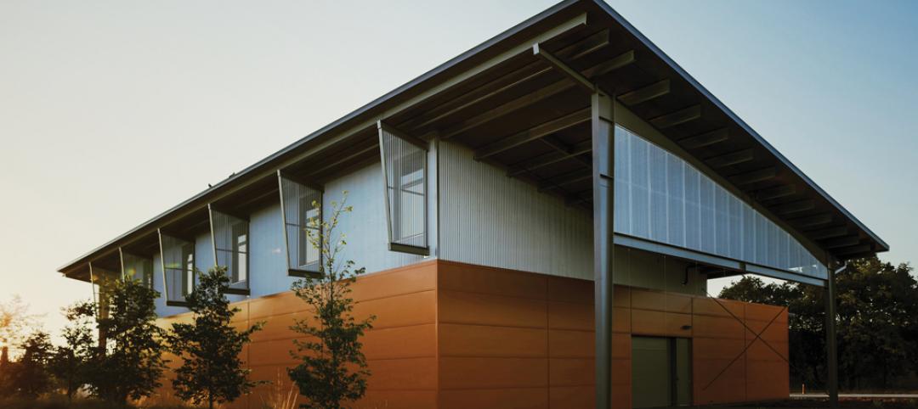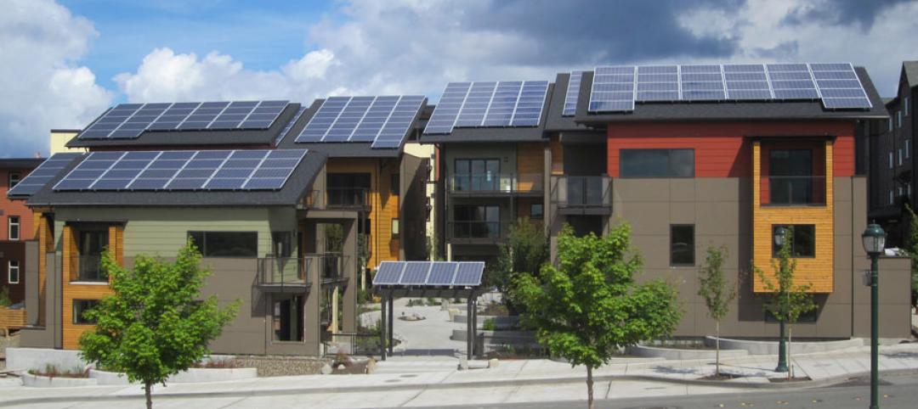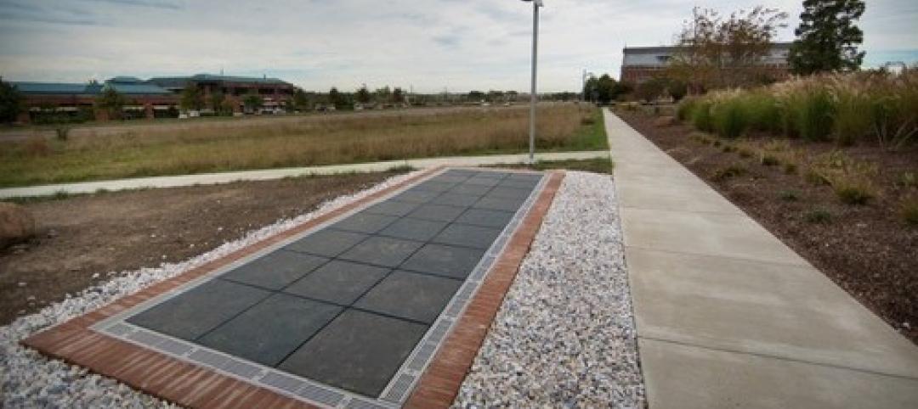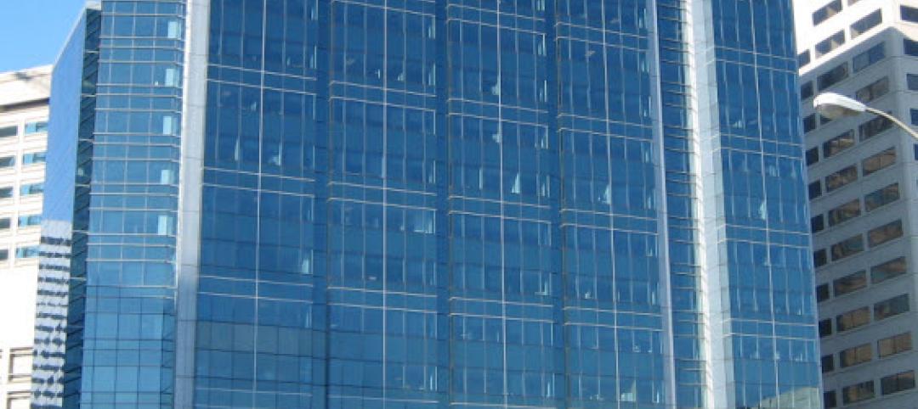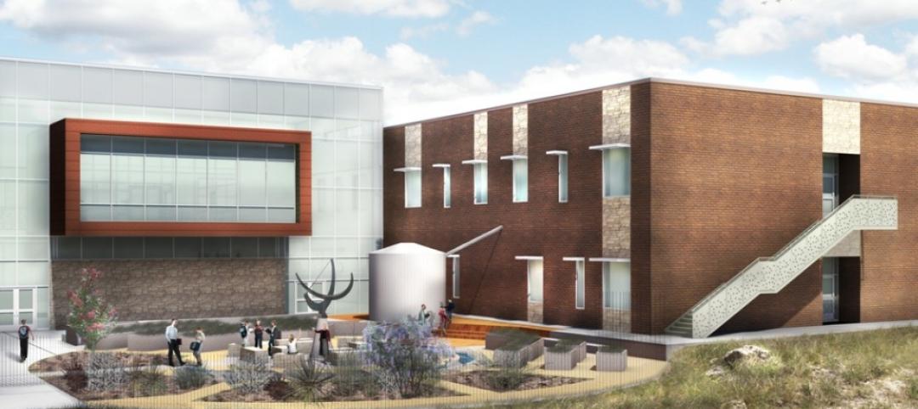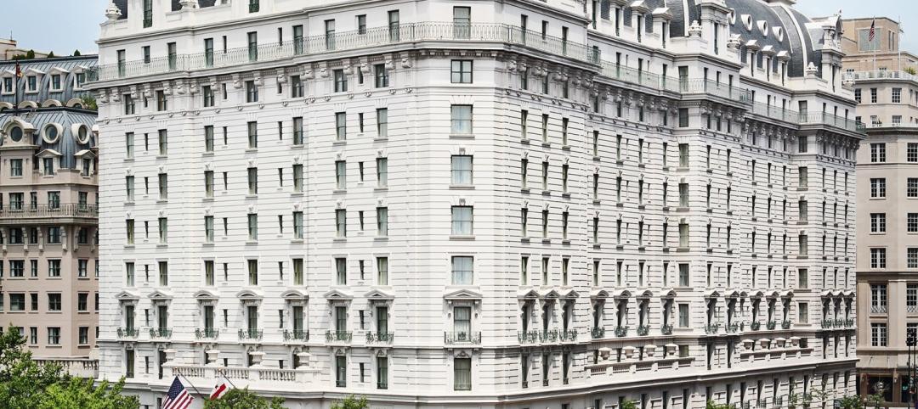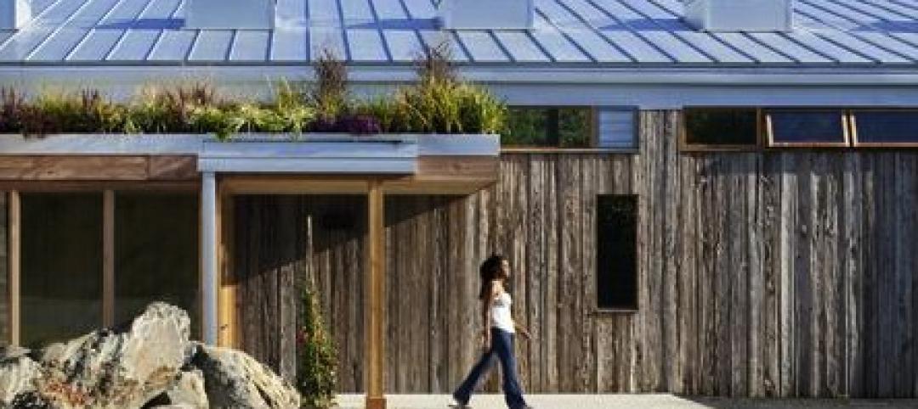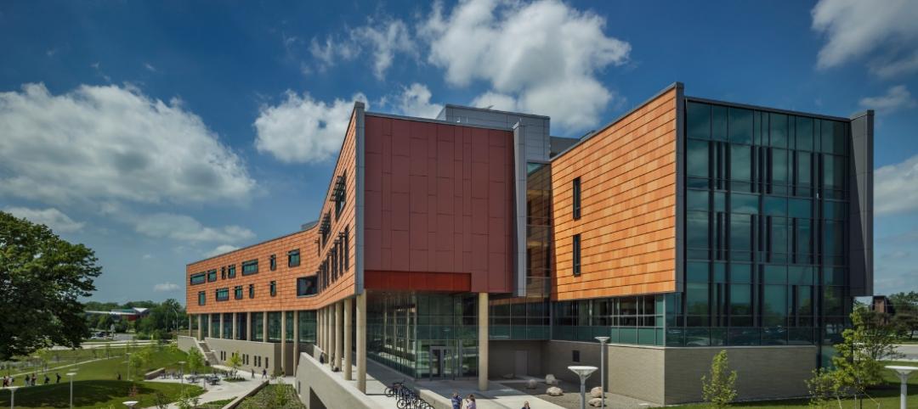Project: Southbridge Middle-High School
Location: Southbridge, Mass.
Architect: Tappé Associates
Glazing Contractor: Lockheed Window Corp.
Product: SteelBuilt Curtainwall Infinity™ System from Technical Glass Products
When land and budgets are tight, building a new school is often out of the question, no matter how outdated the existing facility. Fortunately, district officials for Mary E. Wells Junior High School and Southbridge High School in Southbridge, Mass., found another solution. To preserve real estate and provide students with accommodations fit for the 21st century, they hired Tappé Associates to design a facility that would hold students from both schools. The result is the new Southbridge Middle-High School.
In the new facility, the middle school and high school classroom wings flank either side of the auditorium and media center. A sleek, glass-and-steel curtain wall joins them together, creating an efficient, shared space that bears little resemblance to the school’s dilapidated predecessors.
To ensure the right gateway between the two school campuses, one consideration during the design phase was selecting a glass façade that connects students to each other and the outdoors while also meeting thermal performance requirements. The design team found their solution with the SteelBuilt Curtainwall Infinity™ System from Technical Glass Products (TGP).
The steel curtain wall system is approximately three times stronger than traditional aluminum curtain wall assemblies and can use as a back mullion nearly any type of structural member, from stainless steel to glulam beams. This enables greater free spans, larger areas of glass and reduced frame dimensions.
In the case of Southbridge Middle-High School, the SteelBuilt Curtainwall Infinity horizontal and vertical back members were combined with large panes of heat-mirror glass to create a 27 foot-tall expanse that provides students with ample daylight and visibility to the outdoors. The curtain wall’s narrow T-profiles accentuate the school’s open, minimalist look. A custom connection and anchoring system furthers this design aesthetic with unique countersunk fasteners that eliminate field welds in the vision area.

Steel frames help improve thermal performance
As a barrier to the elements, the SteelBuilt Curtainwall Infinity System also does more than bridge the two campuses. The 1½-inch heat-mirror glass and efficient steel frames help improve thermal performance. Specifically, the heat-mirror glass secures a thin, transparent low-e film between two sheets of glass. Compared to a conventional 1-inch, two-lite insulated glass unit, it provides improved thermal performance, allowing for a reduction in the steel framing size. This helps reduce the pathway for heat transfer, creating an overall system U-value of 0.26.
Today, the sleek, high-performing curtain wall system helps create a welcoming entrance full of daylight and movement for students and faculty. “We worked hand-in-hand with Southbridge officials to find a design and a solution that best meets the district’s educational needs,” said State Treasurer Steven Grossman, in a Massachusetts School Building Authority news release. “The construction of this new middle/high school will provide more than 1,000 students with a new, top-notch learning environment.”
For more information on SteelBuilt Curtainwall Infinity products, along with TGP’s other specialty architectural glass and framing, visit tgpamerica.com.
Technical Glass Products
800.426.0279
800.451.9857 – fax
sales@tgpamerica.com
www.tgpamerica.com
Related Stories
| Nov 8, 2013
Oversized healthcare: How did we get here and how do we right-size?
Healthcare facilities, especially our nation's hospitals, have steadily become larger over the past couple of decades. The growth has occurred despite stabilization, and in some markets, a decline in inpatient utilization.
| Nov 8, 2013
Can Big Data help building owners slash op-ex budgets?
Real estate services giant Jones Lang LaSalle set out to answer these questions when it partnered with Pacific Controls to develop IntelliCommand, a 24/7 real-time remote monitoring and control service for its commercial real estate owner clients.
| Nov 8, 2013
S+T buildings embrace 'no excuses' approach to green labs
Some science-design experts once believed high levels of sustainability would be possible only for low-intensity labs in temperate zones. But recent projects prove otherwise.
| Nov 8, 2013
Net-zero bellwether demonstrates extreme green, multifamily style
The 10-unit zHome in Issaquah Highlands, Wash., is the nation’s first net-zero multifamily project, as certified this year by the International Living Future Institute.
| Nov 8, 2013
Walkable solar pavement debuts at George Washington University
George Washington University worked with supplier Onyx Solar to design and install 100 sf of walkable solar pavement at its Virginia Science and Technology Campus in Ashburn, Va.
| Nov 6, 2013
PECI tests New Buildings Institute’s plug load energy use metrics at HQ
Earlier this year, PECI used the NBI metrics to assess plug load energy use at PECI headquarters in downtown Portland, Ore. The study, which informed an energy-saving campaign, resulted in an 18 percent kWh reduction of PECI’s plug load.
| Nov 5, 2013
Net-zero movement gaining traction in U.S. schools market
As more net-zero energy schools come online, school officials are asking: Is NZE a more logical approach for school districts than holistic green buildings?
| Nov 5, 2013
New IECC provision tightens historic building exemption
The International Energy Conservation Code has been revised to eliminate what has been seen as a blanket exemption for historic buildings.
| Nov 5, 2013
Living Building Challenge clarifies net-zero definitions and standards
The Living Building Challenge has released the Net Zero Energy Building Certification to provide clearer definitions regarding what net zero really means and how it is to be achieved.
| Nov 5, 2013
Oakland University’s Human Health Building first LEED Platinum university building in Michigan [slideshow]
Built on the former site of a parking lot and an untended natural wetland, the 160,260-sf, five-story, terra cotta-clad building features some of the industry’s most innovative, energy-efficient building systems and advanced sustainable design features.



