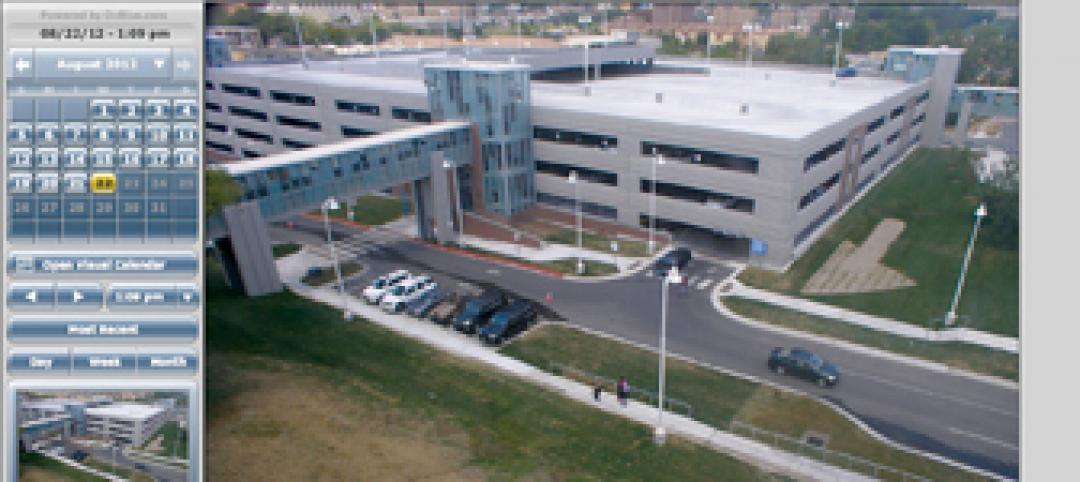Project: Southbridge Middle-High School
Location: Southbridge, Mass.
Architect: Tappé Associates
Glazing Contractor: Lockheed Window Corp.
Product: SteelBuilt Curtainwall Infinity™ System from Technical Glass Products
When land and budgets are tight, building a new school is often out of the question, no matter how outdated the existing facility. Fortunately, district officials for Mary E. Wells Junior High School and Southbridge High School in Southbridge, Mass., found another solution. To preserve real estate and provide students with accommodations fit for the 21st century, they hired Tappé Associates to design a facility that would hold students from both schools. The result is the new Southbridge Middle-High School.
In the new facility, the middle school and high school classroom wings flank either side of the auditorium and media center. A sleek, glass-and-steel curtain wall joins them together, creating an efficient, shared space that bears little resemblance to the school’s dilapidated predecessors.
To ensure the right gateway between the two school campuses, one consideration during the design phase was selecting a glass façade that connects students to each other and the outdoors while also meeting thermal performance requirements. The design team found their solution with the SteelBuilt Curtainwall Infinity™ System from Technical Glass Products (TGP).
The steel curtain wall system is approximately three times stronger than traditional aluminum curtain wall assemblies and can use as a back mullion nearly any type of structural member, from stainless steel to glulam beams. This enables greater free spans, larger areas of glass and reduced frame dimensions.
In the case of Southbridge Middle-High School, the SteelBuilt Curtainwall Infinity horizontal and vertical back members were combined with large panes of heat-mirror glass to create a 27 foot-tall expanse that provides students with ample daylight and visibility to the outdoors. The curtain wall’s narrow T-profiles accentuate the school’s open, minimalist look. A custom connection and anchoring system furthers this design aesthetic with unique countersunk fasteners that eliminate field welds in the vision area.

Steel frames help improve thermal performance
As a barrier to the elements, the SteelBuilt Curtainwall Infinity System also does more than bridge the two campuses. The 1½-inch heat-mirror glass and efficient steel frames help improve thermal performance. Specifically, the heat-mirror glass secures a thin, transparent low-e film between two sheets of glass. Compared to a conventional 1-inch, two-lite insulated glass unit, it provides improved thermal performance, allowing for a reduction in the steel framing size. This helps reduce the pathway for heat transfer, creating an overall system U-value of 0.26.
Today, the sleek, high-performing curtain wall system helps create a welcoming entrance full of daylight and movement for students and faculty. “We worked hand-in-hand with Southbridge officials to find a design and a solution that best meets the district’s educational needs,” said State Treasurer Steven Grossman, in a Massachusetts School Building Authority news release. “The construction of this new middle/high school will provide more than 1,000 students with a new, top-notch learning environment.”
For more information on SteelBuilt Curtainwall Infinity products, along with TGP’s other specialty architectural glass and framing, visit tgpamerica.com.
Technical Glass Products
800.426.0279
800.451.9857 – fax
sales@tgpamerica.com
www.tgpamerica.com
Related Stories
| Oct 4, 2012
Electronic power tool builds project transparency
As building projects have grown in scope and complexity, so, too, has the task of document management. A new online tool is helping Building Teams meet that demand.
| Oct 4, 2012
HMC Architects in service to the community
HMC employees give back to their communities through toy drives and fundraising efforts like CANstruction, which benefits local food banks.
| Oct 4, 2012
Career development, workplace environment programs key to retention at HMC Architects
Architecture firm take a multifaceted approach to professional development.
| Oct 4, 2012
Foundation tightens HMC Architects bond with local communities
Founded in 2009 with an initial endowment of $1.9 million, HMC’s nonprofit Designing Futures Foundation (DFF) has donated about $230,000 in its three years of existence, including $105,000 in scholarships to California students. The grants help promising high schoolers with an interest in architecture, design, engineering, education, or healthcare pay for expenses like test preparation services, computers, and college entrance exam fees and tuition. The scholarships can be extended for up to five years of college.
| Oct 4, 2012
Gilbane publishes Fall 2012 construction industry economic report
Report outlines fluctuation in construction spending; predicts continued movement toward recovery.
| Oct 3, 2012
Fifth public comment period now open for update to USGBC's LEED Green Building Program
LEED v4 drafts and the public comment tool are now available on the newly re-launched, re-envisioned USGBC.org website.
| Oct 2, 2012
Mirvish and Gehry unveil conceptual design to transform Toronto’s entertainment district
Reimagining of King Street Entertainment District supports Toronto’s cultural corridor.
| Oct 2, 2012
Dow Business Services Center building named 2012 “America’s Best Buildings of the Year” winner
Building constructed with air sealing and insulation products from Dow Building Solutions.
| Oct 2, 2012
Bernards working on project at L.A. White Memorial Medical Center
The new facility is a $15-million, 41,000-sf concrete structure which includes three stories of medical office space atop a three-level parking garage.
| Oct 1, 2012
Tyco completes separation process, now largest pure-play fire protection and security business
Tyco Integrated Security focused on delivering security solutions to commercial businesses.

















