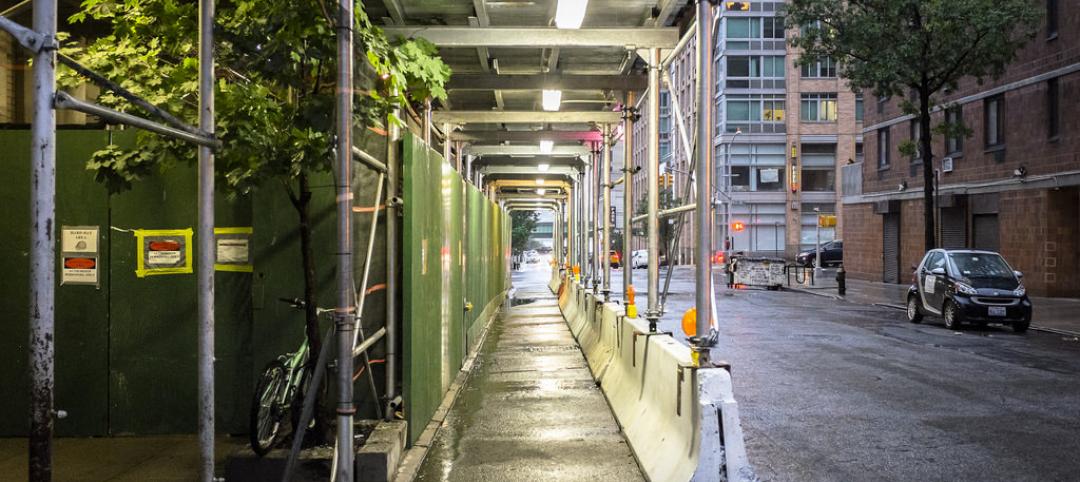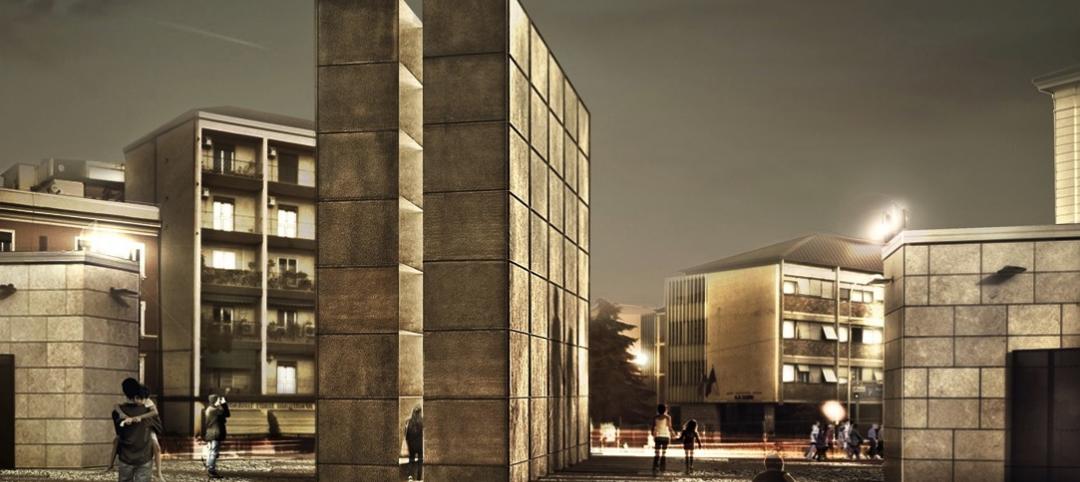The Board of Directors of the American Institute of Architects (AIA) voted for Leddy Maytum Stacy Architects (LMSA) to receive the 2017 AIA Architecture Firm Award. The AIA Architecture Firm Award, given annually, is the highest honor the AIA bestows on an architecture firm and recognizes a practice that consistently has produced distinguished architecture for at least 10 years. Over the course of three decades, San Francisco-based LMSA developed an impressive portfolio of highly influential work that advances issues of social consciousness and environmental responsibility and will be honored at the 2017 AIA National Convention in Orlando.
Firm principals William Leddy, FAIA, Marsha Maytum, FAIA, and Richard Stacy, FAIA, began collaborating in 1983 with the belief that architecture is the synthesis of poetics, economics, technologies, and has always been embedded in the firm’s culture. Dedicated to addressing issues of resource depletion, climate change, historic preservation, and social equity, LMSA and its leadership clearly demonstrate that architects can help their communities adapt to a complex and rapidly changing world. To that end, the firm’s proficiency in diverse building types – from affordable housing to the adaptive reuse of historic structures – has been recognized with more than 140 design awards and are only one of three firms to have ever received eight AIA COTE Top Ten awards. A small, nimble firm comprising 21 dedicated designers who believe deeply in the transformative power of architecture, the firm’s work demonstrates design with purpose as it develops model solutions to meet crucial challenges.
LMSA’s Plaza Apartments became San Francisco’s first permanent housing for the formerly homeless. The firm’s vigor coupled with the city’s innovative public housing project led to dignified housing with on-site health and social services for 106 chronically homeless people. Designed in association with Paulett Taggart Architects and clad in wood-resin panels, the building boasts a pinwheel plan on the upper floors that floods corridors with daylight while Integrated Universal Design strategies far exceed Americans with Disabilities Act requirements. Across the San Francisco Bay in Berkeley, the Ed Roberts Campus is one of the first buildings of its kind in the nation – a community center serving and celebrating the Independent Living / Disabled Rights Movement. This two story building located at a regional transit hub features an iconic red helical ramp that welcomes people of all abilities to the second floor while it expresses the values of universal design to the general public.
Previous recipients of the AIA Firm Award include, LMN Architects (2016), Ehrlich Architects (2015), Eskew + Dumez + Ripple (2014), Tod Williams Billie Tsien Architects (2013), VJAA (2012), Lake| Flato (2004), Gensler (2000), Perkins & Will (1999), Bohlin Cywinski Jackson (1994), and Skidmore, Owings & Merrill (1962).
Related Stories
Sports and Recreational Facilities | Jul 23, 2015
Japan announces new plan for Olympic Stadium
The country moves on from Zaha Hadid Architects, creators of the original stadium design scrapped last week.
Green | Jul 23, 2015
NASA: U.S. headed for worst droughts in a millennium
Data from NASA shows carbon emissions could be the driving force behind devastating water shortages and record droughts in the western U.S.
Airports | Jul 22, 2015
MUST SEE: JFK airport taps Gensler to design terminal for animals
Pets can enjoy luxurious spa and grooming services before being transported directly to their flight from the terminal.
Office Buildings | Jul 21, 2015
Finally! There's a workplace trend that’s worth embracing
There’s a realization by corporate real estate executives that in order to create a successful workplace, there must be alignment between their people, their place, and the tools they have to do their jobs.
University Buildings | Jul 21, 2015
Maker spaces: Designing places to test, break, and rebuild
Gensler's Kenneth Fisher and Keller Roughton highlight recent maker space projects at MIT and the University of Nebraska that provide just the right mix of equipment, tools, spaces, and disciplines to spark innovation.
Architects | Jul 21, 2015
Architecture Billings Index at highest mark since 2007
This is the first month in 2015 that all regions are reporting positive business conditions, said AIA Chief Economist Kermit Baker.
BIM and Information Technology | Jul 20, 2015
New stylus brings digital sketching to the next level
Without buttons, users can change the weight of the stylus’ stroke.
Architects | Jul 20, 2015
New York design competition looks to shed the sidewalk shed
New York, which has nearly 200 total miles of sidewalk sheds, is seeking a concept that is practical but that also looks good.
Cultural Facilities | Jul 19, 2015
SET Architects wins design competition for Holocaust Memorial
The design for the memorial in Bologna, Italy, is dominated by two large metal monolithic structures that represent the oppressive wooden bunks in concentration camps in Germany during World War II.
Sports and Recreational Facilities | Jul 17, 2015
Japan scraps Zaha Hadid's Tokyo Olympic Stadium project
The rising price tag was one of the downfalls of the 70-meter-tall, 290,000-sm stadium. In 2014, the cost of the project was 163 billion yen, but that rose to 252 billion yen this year.

















