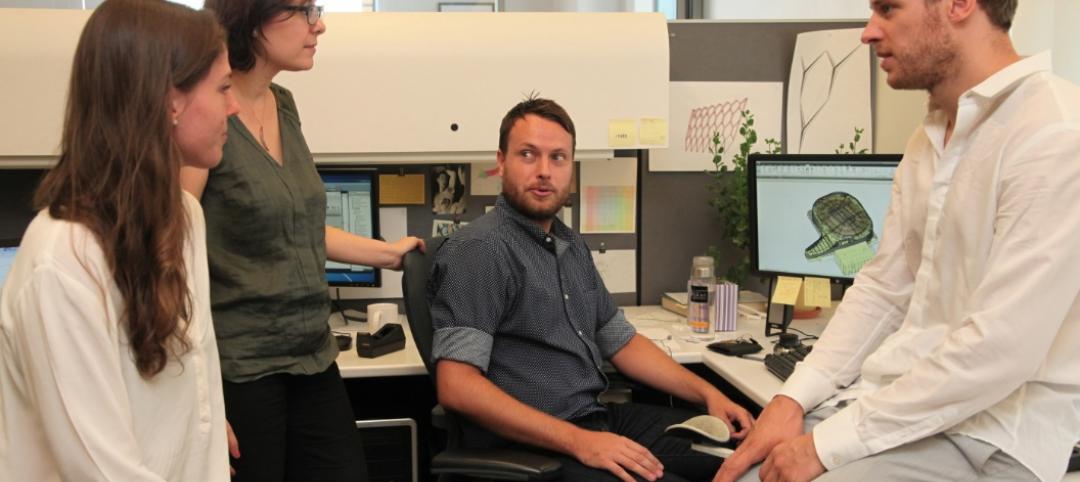The Board of Directors of the American Institute of Architects (AIA) voted for Leddy Maytum Stacy Architects (LMSA) to receive the 2017 AIA Architecture Firm Award. The AIA Architecture Firm Award, given annually, is the highest honor the AIA bestows on an architecture firm and recognizes a practice that consistently has produced distinguished architecture for at least 10 years. Over the course of three decades, San Francisco-based LMSA developed an impressive portfolio of highly influential work that advances issues of social consciousness and environmental responsibility and will be honored at the 2017 AIA National Convention in Orlando.
Firm principals William Leddy, FAIA, Marsha Maytum, FAIA, and Richard Stacy, FAIA, began collaborating in 1983 with the belief that architecture is the synthesis of poetics, economics, technologies, and has always been embedded in the firm’s culture. Dedicated to addressing issues of resource depletion, climate change, historic preservation, and social equity, LMSA and its leadership clearly demonstrate that architects can help their communities adapt to a complex and rapidly changing world. To that end, the firm’s proficiency in diverse building types – from affordable housing to the adaptive reuse of historic structures – has been recognized with more than 140 design awards and are only one of three firms to have ever received eight AIA COTE Top Ten awards. A small, nimble firm comprising 21 dedicated designers who believe deeply in the transformative power of architecture, the firm’s work demonstrates design with purpose as it develops model solutions to meet crucial challenges.
LMSA’s Plaza Apartments became San Francisco’s first permanent housing for the formerly homeless. The firm’s vigor coupled with the city’s innovative public housing project led to dignified housing with on-site health and social services for 106 chronically homeless people. Designed in association with Paulett Taggart Architects and clad in wood-resin panels, the building boasts a pinwheel plan on the upper floors that floods corridors with daylight while Integrated Universal Design strategies far exceed Americans with Disabilities Act requirements. Across the San Francisco Bay in Berkeley, the Ed Roberts Campus is one of the first buildings of its kind in the nation – a community center serving and celebrating the Independent Living / Disabled Rights Movement. This two story building located at a regional transit hub features an iconic red helical ramp that welcomes people of all abilities to the second floor while it expresses the values of universal design to the general public.
Previous recipients of the AIA Firm Award include, LMN Architects (2016), Ehrlich Architects (2015), Eskew + Dumez + Ripple (2014), Tod Williams Billie Tsien Architects (2013), VJAA (2012), Lake| Flato (2004), Gensler (2000), Perkins & Will (1999), Bohlin Cywinski Jackson (1994), and Skidmore, Owings & Merrill (1962).
Related Stories
| Nov 7, 2014
NORD Architects releases renderings for Marine Education Center in Sweden
The education center will be set in a landscape that includes small ponds and plantings intended to mimic an assortment of marine ecologies and create “an engaging learning landscape” for visitors to experience nature hands-on.
Sponsored | | Nov 6, 2014
To build your strongest team, don't hire clones
To attract and keep talented individuals who are different than you, Entrepreneur magazine suggests a few foundational principles. SPONSORED CONTENT
| Nov 6, 2014
Hines planning tall wood office building in Minneapolis
The Houston-based developer is planning a seven-story wood-framed office building in Minneapolis’ North Loop that will respect the neighborhood’s historic warehouse district look.
| Nov 6, 2014
Studio Gang Architects will convert power plant into college recreation center
The century-old power plant will be converted into a recreation facility with a coffee shop, lounges, club rooms, a conference center, lecture hall, and theater, according to designboom.
Sponsored | | Nov 6, 2014
Drilling deeper: On the ground insights from the Marcellus Shale region
The Marcellus Shale region is expansive, stretching from upstate New York through Pennsylvania to West Virginia. It’s an exciting time to live and work in the area. SPONSORED CONTENT
| Nov 5, 2014
AEC firms leverage custom scripts to bridge the ‘BIM language gap'
Without a common language linking BIM/VDC software platforms, firms seek out interoperability solutions to assist with the data transfer between design tools.
| Nov 5, 2014
Survey: More than 75% of workload takes place without face-to-face interactions
With the rise of technology, much of the workday—even the most productive morning hours—is spent corresponding via email or conference call, according to a recent survey of corporate workers by Mancini•Duffy.
| Nov 5, 2014
The architects behind George Lucas' planned Chicago museum unveil 'futuristic pyramid'
Preliminary designs for the $300 million George Lucas Museum of Narrative Art have been unveiled, and it looks like a futuristic, curvy pyramid.
Sponsored | | Nov 5, 2014
How to maximize affordability and sustainability through all-wood podiums
Wood podium construction takes an age-old material and moves it into the 21st century.
| Nov 4, 2014
Zaha Hadid's first building in Shanghai debuts
Sky SOHO is the third in a trilogy of SOHO China developments designed by Zaha Hadid Architects.

















