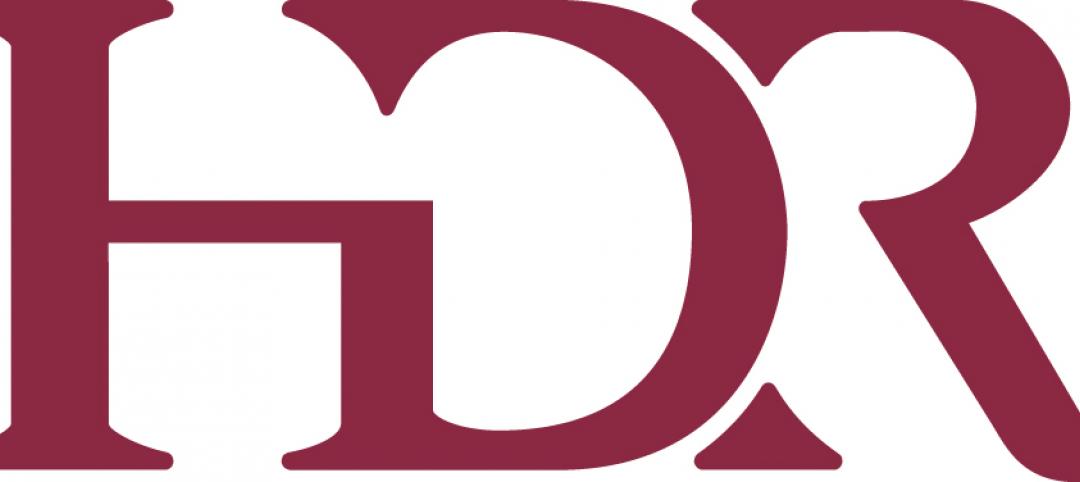All it takes is one glance at Billund, Denmark’s newest office campus to quickly identify which company will be taking residence there. Fully equipped with giant LEGO bricks on the roof and integrated into the facade, LEGO Group recently opened the first phase of its new campus, which, when completed, will span 581,250 sf and house 2,000 employees.
Designed by C.F. Møller Architects, the two buildings were inspired by a painting in Kjeld Kirk Kristiansen’s (the LEGO Group owner) office of a boy holding up a building he made with LEGO bricks. The goal of the design was to express LEGO Group’s core values of imagination, creativity, fun, learning, caring, and quality.

The interior space is highlighted by colorful textured walls resembling LEGO bricks and decorated with LEGO creations of familiar faces such as Spongebob Squarepants, Winnie the Pooh, and LEGO “minifigs” dressed as firefighters, police officers, etc. And while the spaces look like all fun and games, they were designed to help employees produce their best work.
See Also: Chicago’s long-gestating luxury condo tower nears construction

“In the same way you build with LEGO bricks, we took elements our people love and brought them all together to create something unique,” said Anneke Beerkens, Senior Workplace Anthropologist, LEGO Group, in a release. “For example, employees told us that they wanted the freedom to choose an environment that suited them best for whatever they were working on, but also liked to stay close to teammates. So we built team ‘neighbourhoods’ which are a mix of individual and collaborative workspaces designed to create a caring environment where people can do great quality work.”

Sustainability was also a key tenet of the design. 4,150 solar panels cover the roof of a nearby parking garage and produce more than 1 million kWh, which will supply half of the energy needed to power the campus. Additionally, the new buildings’ rooftops are covered with Sedum plants, which absorb water and CO2, and rainwater will be used to irrigate parks in the campus area.
The full eight-building campus is slated for completion in 2021. A large central area, dubbed the “People House” will feature a large auditorium, fitness center, arts and crafts workshop, cafe, and accommodation for employees visiting from out of town.






Related Stories
| Dec 9, 2011
BEST AEC FIRMS 2011: EYP Architecture & Engineering
Expertise-Driven Design: At EYP Architecture & Engineering, growing the business goes hand in hand with growing the firm’s people.
| Dec 8, 2011
HDR opens office in Shanghai
The office, located in the Chong Hing Finance Center in Shanghai’s busy Huangpu District, will support HDR’s design efforts throughout Asia.
| Dec 8, 2011
HOK elevates the green office standard
Firm achieves LEED Platinum certification in New York office that overlooks Bryant Park.
| Dec 6, 2011
?ThyssenKrupp acquires Sterling Elevators Services
The acquisition of Sterling Elevator Services Corporation is the third acquisition completed by ThyssenKrupp Elevator AG in the last three months in North America.
| Dec 6, 2011
New office building features largest solar panel system in New Orleans
Woodward Design+Build celebrates grand opening of new green headquarters in Central City.
| Dec 5, 2011
Gables Residential brings mixed-use building to Houston's Tanglewood area
The design integrates a detailed brick and masonry facade, acknowledging the soft pastel color palette of the surrounding Mediterranean heritage of Tanglewood.
| Dec 5, 2011
SchenkelShultz Architecture designs Dr. Phillips Charities Headquarters building in Orlando
The building incorporates sustainable architectural features, environmentally friendly building products, energy-efficient systems, and environmentally-sensitive construction practices.
| Dec 2, 2011
What are you waiting for? BD+C's 2012 40 Under 40 nominations are due Friday, Jan. 20
Nominate a colleague, peer, or even yourself. Applications available here.
| Dec 1, 2011
VLK Architects’ office receives LEED certification
The West 7th development, which houses the firm’s office, was designed to be LEED for Core & Shell, which gave VLK the head start on finishing out the area for LEED Silver Certification CI.
| Nov 22, 2011
Corporate America adopting revolutionary technology
The survey also found that by 2015, the standard of square feet allocated per employee is expected to drop from 200 to estimates ranging from 50 to 100 square feet per person dependent upon the industry sector.
















