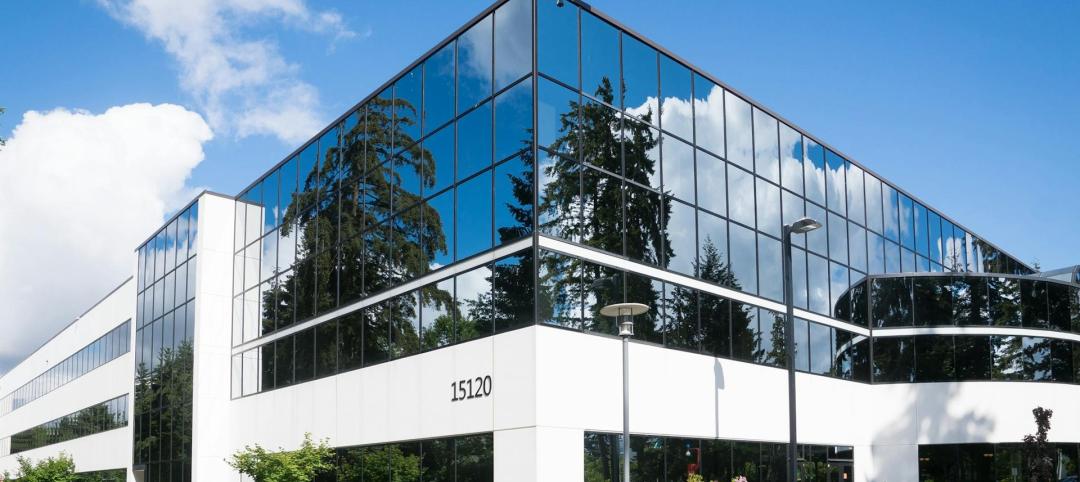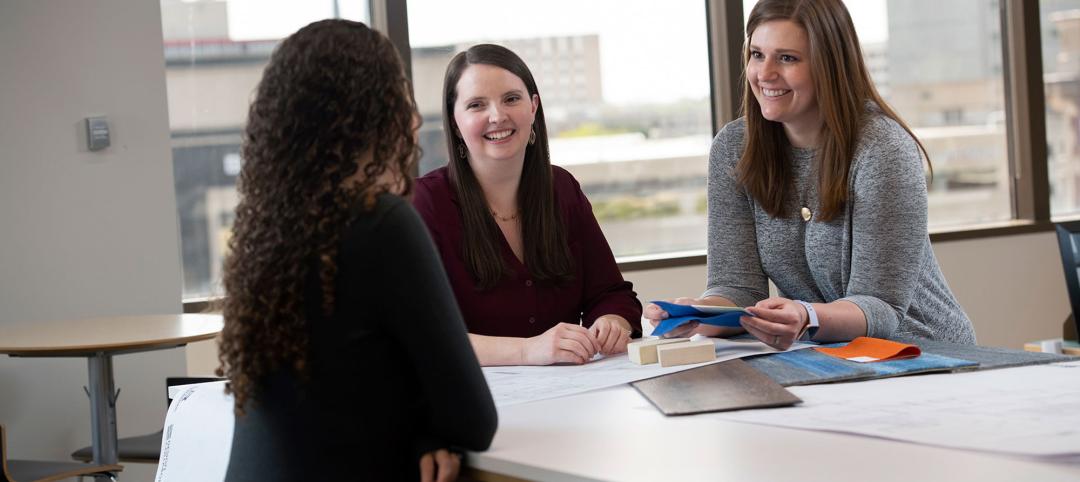All it takes is one glance at Billund, Denmark’s newest office campus to quickly identify which company will be taking residence there. Fully equipped with giant LEGO bricks on the roof and integrated into the facade, LEGO Group recently opened the first phase of its new campus, which, when completed, will span 581,250 sf and house 2,000 employees.
Designed by C.F. Møller Architects, the two buildings were inspired by a painting in Kjeld Kirk Kristiansen’s (the LEGO Group owner) office of a boy holding up a building he made with LEGO bricks. The goal of the design was to express LEGO Group’s core values of imagination, creativity, fun, learning, caring, and quality.

The interior space is highlighted by colorful textured walls resembling LEGO bricks and decorated with LEGO creations of familiar faces such as Spongebob Squarepants, Winnie the Pooh, and LEGO “minifigs” dressed as firefighters, police officers, etc. And while the spaces look like all fun and games, they were designed to help employees produce their best work.
See Also: Chicago’s long-gestating luxury condo tower nears construction

“In the same way you build with LEGO bricks, we took elements our people love and brought them all together to create something unique,” said Anneke Beerkens, Senior Workplace Anthropologist, LEGO Group, in a release. “For example, employees told us that they wanted the freedom to choose an environment that suited them best for whatever they were working on, but also liked to stay close to teammates. So we built team ‘neighbourhoods’ which are a mix of individual and collaborative workspaces designed to create a caring environment where people can do great quality work.”

Sustainability was also a key tenet of the design. 4,150 solar panels cover the roof of a nearby parking garage and produce more than 1 million kWh, which will supply half of the energy needed to power the campus. Additionally, the new buildings’ rooftops are covered with Sedum plants, which absorb water and CO2, and rainwater will be used to irrigate parks in the campus area.
The full eight-building campus is slated for completion in 2021. A large central area, dubbed the “People House” will feature a large auditorium, fitness center, arts and crafts workshop, cafe, and accommodation for employees visiting from out of town.






Related Stories
Giants 400 | Jan 23, 2024
Top 110 Medical Office Building Architecture Firms for 2023
SmithGroup, CannonDesign, E4H Environments for Health Architecture, and Perkins Eastman top BD+C's ranking of the nation's largest medical office building architecture and architecture engineering (AE) firms for 2023, as reported in the 2023 Giants 400 Report.
Office Buildings | Jan 19, 2024
How to strengthen office design as employees return to work
Adam James, AIA, Senior Architect, Design Collaborative, shares office design tips for the increasingly dynamic workplace.
Adaptive Reuse | Jan 18, 2024
Coca-Cola packaging warehouse transformed into mixed-use complex
The 250,000-sf structure is located along a now defunct railroad line that forms the footprint for the city’s multi-phase Beltline pedestrian/bike path that will eventually loop around the city.
Sponsored | BD+C University Course | Jan 17, 2024
Waterproofing deep foundations for new construction
This continuing education course, by Walter P Moore's Amos Chan, P.E., BECxP, CxA+BE, covers design considerations for below-grade waterproofing for new construction, the types of below-grade systems available, and specific concerns associated with waterproofing deep foundations.
Biophilic Design | Jan 16, 2024
New supertall Manhattan tower features wraparound green terraces
At 66 stories and 1,031.5 ft high, The Spiral is BIG’s first supertall building and first commercial high-rise in New York.
Sustainability | Jan 10, 2024
New passive house partnership allows lower cost financing for developers
The new partnership between PACE Equity and Phius allows commercial passive house projects to be automatically eligible for CIRRUS Low Carbon financing.
MFPRO+ Special Reports | Jan 4, 2024
Top 10 trends in multifamily rental housing
Demographic and economic shifts, along with work and lifestyle changes, have made apartment living preferable for a wider range of buyers and renters. These top 10 trends in multifamily housing come from BD+C's 2023 Multifamily Annual Report.
Green | Dec 18, 2023
Class B commercial properties gain more from LEED certification than Class A buildings
Class B office properties that are LEED certified command a greater relative benefit than LEED-certified Class A buildings, according to analysis from CBRE. The Class B LEED rent advantage over non-LEED is about three times larger than the premium earned by Class A LEED buildings.
Office Buildings | Dec 12, 2023
Transforming workplaces for employee mental health
Lauren Elliott, Director of Interior Design, Design Collaborative, shares practical tips and strategies for workplace renovation that prioritizes employee mental health.
Office Buildings | Dec 11, 2023
Believe it or not, there could be a shortage of office space in the years ahead
With work-from-home firmly established, many real estate analysts predict a dramatic reduction in office space leasing and plummeting property values. But the high-end of the office segment might actually be headed for a shortage, according to real estate intelligence company CoStar Group.
















