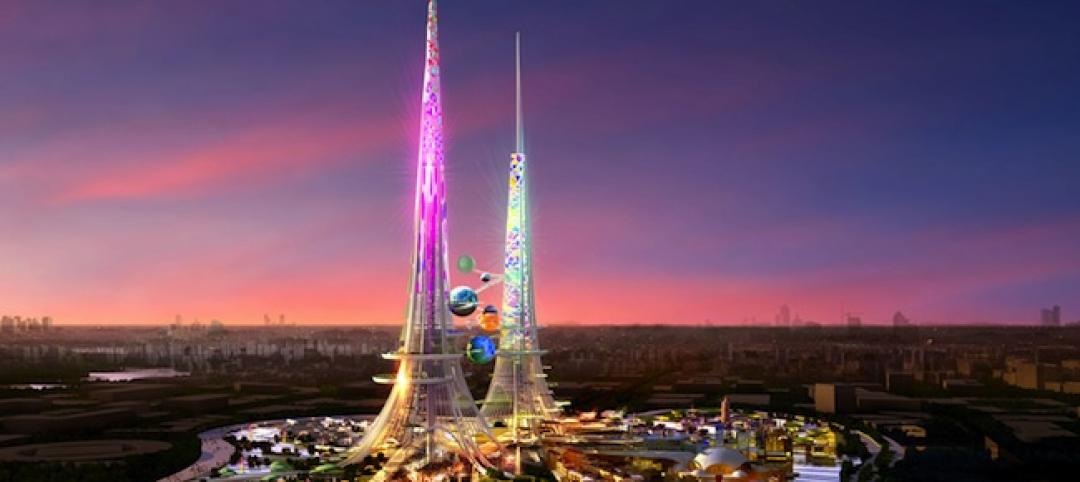All it takes is one glance at Billund, Denmark’s newest office campus to quickly identify which company will be taking residence there. Fully equipped with giant LEGO bricks on the roof and integrated into the facade, LEGO Group recently opened the first phase of its new campus, which, when completed, will span 581,250 sf and house 2,000 employees.
Designed by C.F. Møller Architects, the two buildings were inspired by a painting in Kjeld Kirk Kristiansen’s (the LEGO Group owner) office of a boy holding up a building he made with LEGO bricks. The goal of the design was to express LEGO Group’s core values of imagination, creativity, fun, learning, caring, and quality.

The interior space is highlighted by colorful textured walls resembling LEGO bricks and decorated with LEGO creations of familiar faces such as Spongebob Squarepants, Winnie the Pooh, and LEGO “minifigs” dressed as firefighters, police officers, etc. And while the spaces look like all fun and games, they were designed to help employees produce their best work.
See Also: Chicago’s long-gestating luxury condo tower nears construction

“In the same way you build with LEGO bricks, we took elements our people love and brought them all together to create something unique,” said Anneke Beerkens, Senior Workplace Anthropologist, LEGO Group, in a release. “For example, employees told us that they wanted the freedom to choose an environment that suited them best for whatever they were working on, but also liked to stay close to teammates. So we built team ‘neighbourhoods’ which are a mix of individual and collaborative workspaces designed to create a caring environment where people can do great quality work.”

Sustainability was also a key tenet of the design. 4,150 solar panels cover the roof of a nearby parking garage and produce more than 1 million kWh, which will supply half of the energy needed to power the campus. Additionally, the new buildings’ rooftops are covered with Sedum plants, which absorb water and CO2, and rainwater will be used to irrigate parks in the campus area.
The full eight-building campus is slated for completion in 2021. A large central area, dubbed the “People House” will feature a large auditorium, fitness center, arts and crafts workshop, cafe, and accommodation for employees visiting from out of town.






Related Stories
| Jun 30, 2014
Work starts on Jean Nouvel-designed European Patent Office in the Netherlands [slideshow]
With around 80,000 sm and a budget of €205 million self-financed by the EPO, the complex will be one of the biggest office construction sites ever in the Netherlands.
| Jun 25, 2014
The best tall buildings of 2014
Four high-rise buildings from multiple continents have been selected as the best of their region. The best worldwide tall building will be announced November 6.
| Jun 25, 2014
AIA Foundation launches Regional Resilient Design Studio
The Studio is the first to be launched as part of the AIA Foundation’s National Resilience Program, which plans to open a total of five Regional Resilience Design Studios nationwide in collaboration with Architecture for Humanity, and Public Architecture.
| Jun 24, 2014
From Babylon to Sydney: The evolution of the modern workspace [infographic]
This infographic, made by Sunica de Klerk and originally posted by ArchDaily, shows the evolution of the office from 2400 B.C. to the present day.
| Jun 24, 2014
Intuit begins work on LEED Platinum campus addition
Demolition will begin this week as a precursor to construction of Intuit's new addition to its Mountain View, Calif., campus. The first of two additions, a 185,000-sf building on Marine Way, is expected to begin construction in August.
| Jun 20, 2014
Sterling Bay pulled on board for Chicago Old Main Post Office project
Sterling Bay Cos. and Bill Davies' International Property Developers North America partner up for a $500 million restoration of Chicago's Old Main Post Office
| Jun 19, 2014
First look: JDS Architects' roller-coaster-like design for Istanbul waterfront development
The development's wavy and groovy design promises unobstructed views of the Marmara Sea for every unit.
| Jun 18, 2014
Study shows walkable urbanism has positive economic impact
Walkable communities have a higher GDP, greater wealth, and higher percentages of college grads, according to a new study by George Washington University.
| Jun 18, 2014
Arup uses 3D printing to fabricate one-of-a-kind structural steel components
The firm's research shows that 3D printing has the potential to reduce costs, cut waste, and slash the carbon footprint of the construction sector.
| Jun 17, 2014
World's tallest pair of towers to serve as 'environmental catalyst' for China
The Phoenix Towers are expected to reach 1 km, the same height as Adrian Smith and Gordon Gill's Kingdom Tower, but would set a record for multiple towers in one development.
















