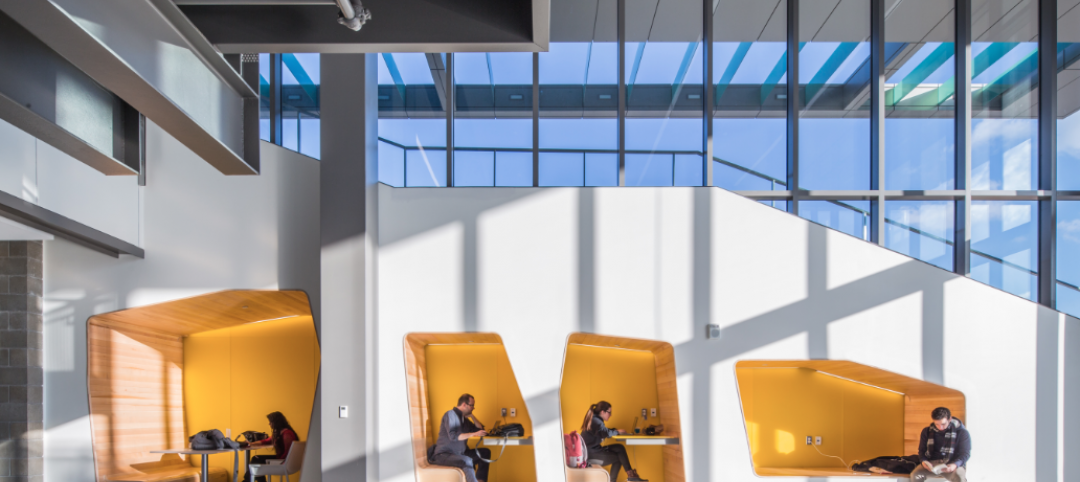On April 1, construction began on a three-story, 74,000-sf expansion of Lehigh University’s College of Business in Bethlehem, Pa. This project was supposed to begin last year but got delayed by the COVID-19 outbreak. The building is scheduled for completion in the Fall of 2022.
Since the Rauch Business Center opened in 1991, the College has seen a 43% increase in enrollment and 38% increase in faculty. New programs and courses of study have been added, including a FinTech minor, interdisciplinary initiatives majors and executive education.
According to Lehigh, the new building—which replaces a parking lot and two admin buildings—is part of Lehigh’s Path to Prominence initiative to add students and scholars, and to spark innovation. The building will sit catty-corner the existing Rauch Business Center. It will accommodate classes in the College of Business’s undergraduate and graduate programs and provide 16 additional teaching spaces, all of which will be equipped to support remote and hybrid learning.
DESIGN INCLUDES NEW OUTDOOR PLAZA
The new building, called the Lehigh University College of Business, will provide space for an expanded Bosland Financial Services Lab, a two-room Data Analytics Lab, and a Rauch Media and Communications Lab to support oral, written and digital communications classes. A behavioral lab will allow for observation and subject interviews, and there will be business innovation/incubator space for entrepreneurial exploration. The new building will also become the home for the Vistex Institute for Executive Learning & Research.
According to the American School & University website, the business incubator will be available for students to develop and pitch startups. It will include a mock trading floor equipped with Bloomberg terminals, a production studio, and a corporate-style conferencing center.
The design also establishes a landscaped pedestrian plaza with an informal gathering space where students can exchange ideas, eat lunch, or relax after class. An atrium with double- and triple-height storefront windows overlooks the plaza, creating interconnections between the building and the campus beyond.
“I think this is really going to help to knit together the College of Business, Rauch Business Center, and Zoellner Arts Center, pulling those into a more coherent campus experience,” says Brent Stringfellow, University Architect and Associate Vice President of Facilities.

A corporate-style conference room is one of the many features of the expansion.
REAL-WORLD EDUCATION
The $38.2 million project is designed by Voith & Mactavish Architects (VMA) to achieve LEED Silver certification. “New findings in pedagogy show that students learn best when they are engaged in discovering solutions for open-ended, real-world problems. With spaces like the business incubator and mock trading floor, we are creating places where professors can inspire students to test, explore, and discover,” says Sennah Loftus, Associate Principal at VMA and lead designer for the project.
BD+C confirmed that the building team includes Quadratus Construction Management (CM), Langan Engineering (CE), Stephen Stimson Associates (landscape architect), Keast & Hood (SE), Bruce E. Brooks & Associates (MEP/FP), Marshall/KMK Acoustics (acoustics/AV/IT), TBS Services (building envelope consultant) Zipf Associates (elevator consultant), Roll Barresi & Associates (signage consultant), and Becker & Frondorf (cost estimator). Lehigh University is the developer and owner.
Future plans call for the existing Rauch Business Center to be expanded and renovated.
Related Stories
Higher Education | Oct 9, 2015
Diller Scofidio + Renfro will design new University of Chicago building
The David M. Rubenstein Forum will be both formal and informal, and will host lectures, workshops, and conferences.
Higher Education | Oct 1, 2015
Juilliard announces new China campus designed by Diller Scofidio + Renfro
The Tianjin Juilliard School will have graduate courses, a pre-college program, an instrumental training program, adult education, and public performances and exhibits.
Giants 400 | Sep 30, 2015
SCIENCE + TECHNOLOGY SECTOR GIANTS: HDR, Jensen Hughes, Skanska top S+T firm rankings
BD+C's rankings of the nation's largest S+T sector design and construction firms, as reported in the 2015 Giants 300 Report.
University Buildings | Sep 21, 2015
Vietnamese university to turn campus into ‘terraced forest’
Pockets of plantings will be dispersed throughout the staggered floors of the building, framing the expansive courtyard at its center.
University Buildings | Sep 21, 2015
6 lessons in campus planning
For campus planning, focus typically falls on repairing the bricks and mortar without consideration of program priorities. Gensler's Pamela Delphenich offers helpful tips and advice.
Mixed-Use | Aug 26, 2015
Innovation districts + tech clusters: How the ‘open innovation’ era is revitalizing urban cores
In the race for highly coveted tech companies and startups, cities, institutions, and developers are teaming to form innovation hot pockets.
University Buildings | Aug 13, 2015
Best of Education Design: 9 projects named AIA Education Facility Design Award winners
Georgia Tech's Clough Commons, Boston's Berklee Tower, and seven other facilities were honored for aiding learning and demonstrating excellent architectural design.
Giants 400 | Aug 7, 2015
UNIVERSITY SECTOR GIANTS: Collaboration, creativity, technology—hallmarks of today’s campus facilities
At a time when competition for the cream of the student/faculty crop is intensifying, colleges and universities must recognize that students and parents are coming to expect an education environment that foments collaboration, according to BD+C's 2015 Giants 300 report.
Contractors | Jul 29, 2015
Consensus Construction Forecast: Double-digit growth expected for commercial sector in 2015, 2016
Despite the adverse weather conditions that curtailed design and construction activity in the first quarter of the year, the overall construction market has performed extremely well to date, according to AIA's latest Consensus Construction Forecast.
University Buildings | Jul 28, 2015
OMA designs terraced sports center for UK's Brighton College
Designs for what will be the biggest construction project in the school’s 170-year history feature a rectangular building at the edge of the school’s playing field. A running track is planned for the building’s roof, while sports facilities will be kept underneath.
















