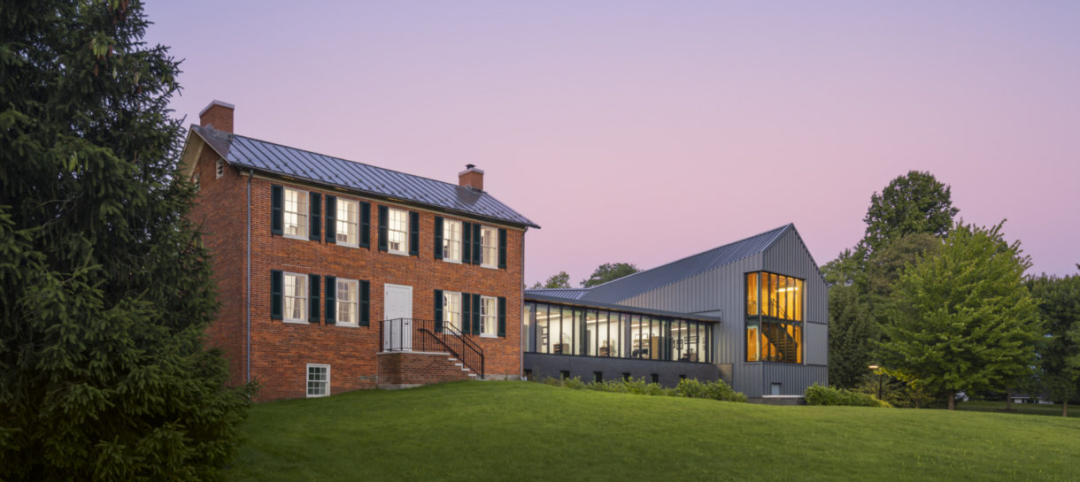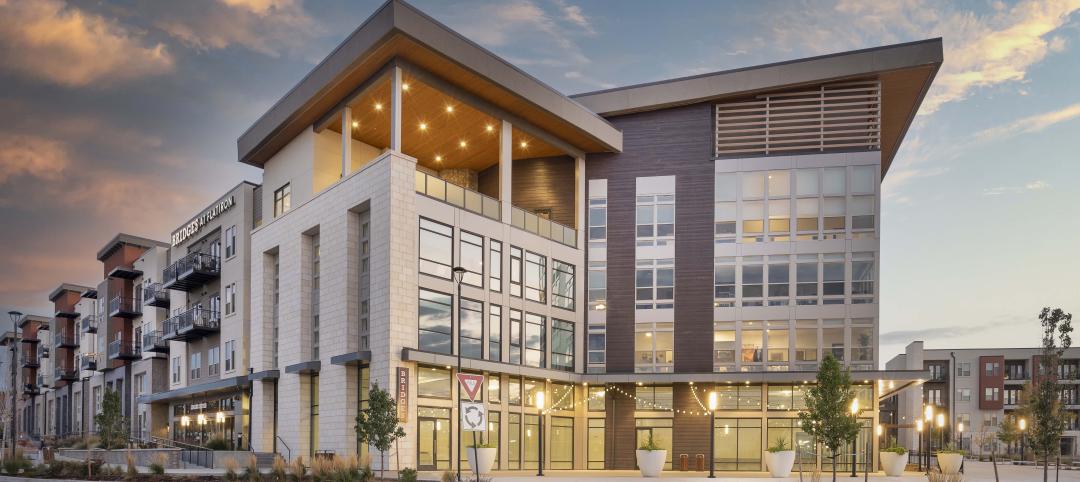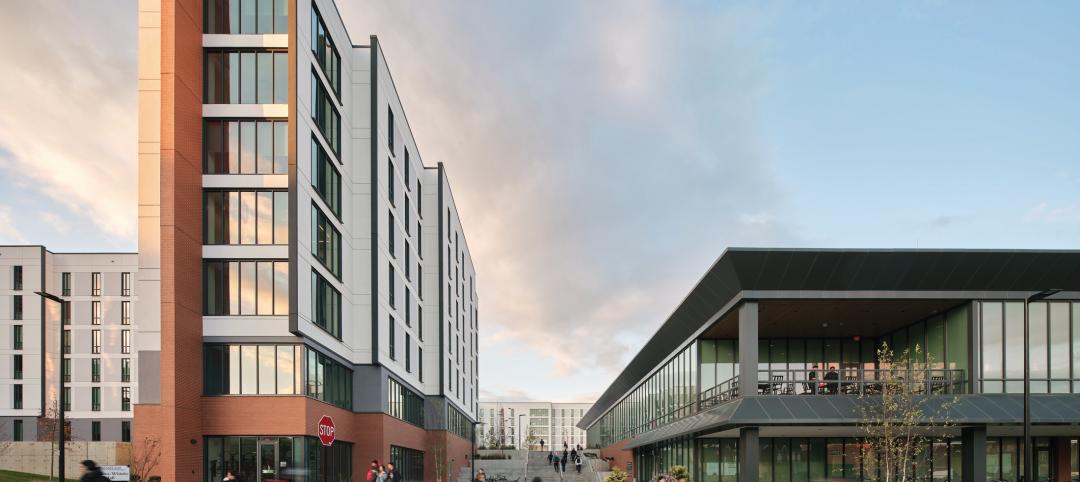The state of Minnesota selected LEO A DALY to design the new Minnesota Fallen Firefighters Memorial on the State Capitol grounds to honor the sacrifice of Minnesota firefighters killed in the line of duty.
The approximately 6,000-square-foot memorial incorporates several distinctive design features within a landscaped garden and paved assembly area. The main focal point is a large monolith supported by a grid of steel columns that houses the Minnesota Fire Service Memorial Statue. This bronze, figurative sculpture of a firefighter rescuing a child, which is currently on display at the Minneapolis/St. Paul International Airport, is lit by natural light through a circular void in the monolith.
The monolith is made of weathering steel, which over time rusts to form a protective coating. The organizing grid of 100 potential pavilion columns embodies a repeating century of years – 10 decades by 10 years per decade. Currently, an incomplete constellation of 83 columns are mapped on the grid, recording the years in which Minnesota firefighters have died in the line of duty. The names of each of Minnesota’s fallen firefighters are inscribed on the columns. The design allows for new columns to be added onto the grid for additional inscriptions in the future.
Also, the memorial ground rises to present approaching visitors with a wall inscribed with names of the 791 fire departments throughout the state. The site’s landscaped garden and paved area provides a space for quiet reflection and contemplation, and also serves as the ceremonial location for large annual memorial services.
Construction of the $500,000 memorial, which was completely funded by Minnesota’s firefighters, will begin in May 2012 and completed by September 2012. BD+C
Related Stories
Giants 400 | Jan 3, 2024
Top 200 Reconstruction Architecture Firms for 2023
Gensler, Stantec, HDR, Corgan, and PBK Architects top BD+C's ranking of the nation's largest building reconstruction/renovation architecture and architecture engineering (AE) firms for 2023, as reported in the 2023 Giants 400 Report.
Designers | Jan 3, 2024
Designing better built environments for a neurodiverse world
For most of human history, design has mostly considered “typical users” who are fully able-bodied without clinical or emotional disabilities. The problem with this approach is that it offers a limited perspective on how space can positively or negatively influence someone based on their physical, mental, and sensory abilities.
Giants 400 | Jan 2, 2024
Top 120 Hotel Architecture Firms for 2023
Gensler, WATG, HKS, DLR Group, and HBG Design top BD+C's ranking of the nation's largest hotel and resort architecture and architecture/engineering (AE) firms for 2023, as reported in Building Design+Construction's 2023 Giants 400 Report.
Resiliency | Jan 2, 2024
Americans are migrating from areas of high flood risk
Americans are abandoning areas of high flood risk in significant numbers, according to research by the First Street Foundation. Climate Abandonment Areas account for more than 818,000 Census Blocks and lost a total of 3.2 million-plus residents due to flooding from 2000 to 2020, the study found.
MFPRO+ News | Jan 2, 2024
New York City will slash regulations on housing projects
New York City Mayor Eric Adams is expected to cut red tape to make it easier and less costly to build housing projects in the city. Adams would exempt projects with fewer than 175 units in low-density residential areas and those with fewer than 250 units in commercial, manufacturing, and medium- and high-density residential areas from environmental review.
Contractors | Dec 22, 2023
DBIA releases two free DEI resources for AEC firms
The Design-Build Institute of America (DBIA) has released two new resources offering guidance and provisions on diversity, equity, and inclusion (DEI) on design-build projects.
MFPRO+ News | Dec 22, 2023
Document offers guidance on heat pump deployment for multifamily housing
ICAST (International Center for Appropriate and Sustainable Technology) has released a resource guide to help multifamily owners and managers, policymakers, utilities, energy efficiency program implementers, and others advance the deployment of VHE heat pump HVAC and water heaters in multifamily housing.
Sustainability | Dec 22, 2023
WSP unveils scenario-planning online game
WSP has released a scenario-planning online game to help organizations achieve sustainable development goals while expanding awareness about climate change.
Giants 400 | Dec 20, 2023
Top 160 Apartment and Condominium Architecture Firms for 2023
Gensler, Humphreys and Partners, Solomon Cordwell Buenz, and AO top BD+C's ranking of the nation's largest apartment building and condominium architecture and architecture/engineering (AE) firms for 2023, as reported in Building Design+Construction's 2023 Giants 400 Report.
Giants 400 | Dec 20, 2023
Top 90 Student Housing Architecture Firms for 2023
Niles Bolton Associates, Solomon Cordwell Buenz, BKV Group, and Humphreys and Partners Architects top BD+C's ranking of the nation's largest student housing facility architecture and architecture/engineering (AE) firms for 2023, as reported in Building Design+Construction's 2023 Giants 400 Report.

















