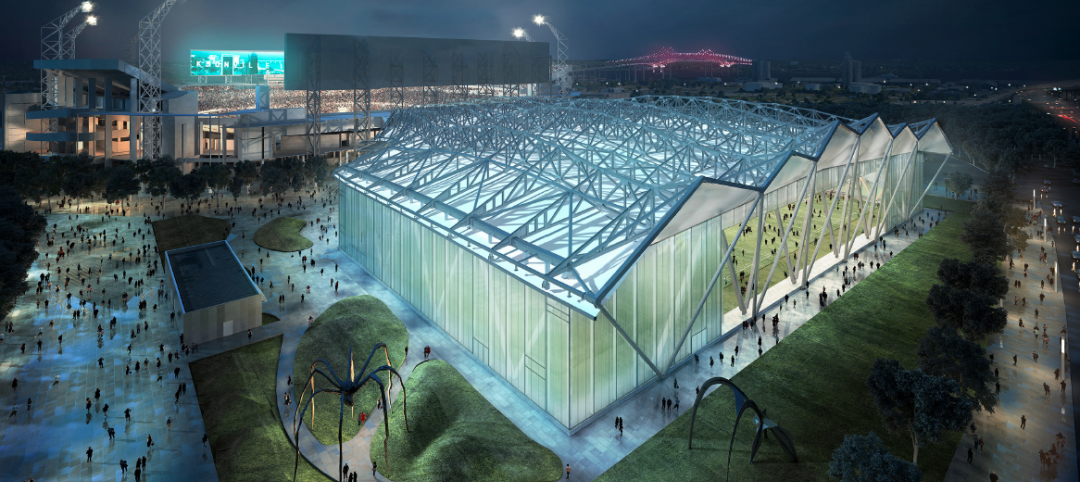LEO A DALY was selected to provide design services for the Architect of the Capitol (AOC) as part of a fully-funded, $10 million contract.
The firm will work with the AOC to upgrade and modernize some of the most significant and well-known public buildings in the country. LEO A DALY will manage a team of in-house architecture, engineering, planning, and interior design professionals, and nearly 30 specialty subconsultants, including exhibit designers, architectural material restoration experts, fine art conservators, fountain and water display designers, and experts in security assessment and design.
“We anticipate having to execute many simultaneous tasks within very compressed schedules, often with construction in occupied facilities. Our team’s depth of resources and decades of project management experience will give us the agility to meet AOC’s needs on a moment’s notice,” said Roark Redwood, AIA, Vice President and Federal Market Sector Leader, LEO A DALY, in a release.
The AOC is a federal agency responsible for the maintenance, operation, development, and preservation of the United States Capitol Complex, which comprises 17.4 million sf of buildings and more than 553 acres of land throughout Capitol Hill. Some of the more prominent structures include the U.S. Capitol, the Capitol Visitor Center, seven congressional office buildings, the Library of Congress, the United States Supreme Court Building, the United States Botanic Garden, and the Thurgood Marshall Federal Judiciary Building.
Related Stories
Architects | Aug 31, 2017
How Instagram is changing the design industry
The digital and physical worlds are colliding. How will social media platforms influence the way we design spaces?
Mixed-Use | Aug 30, 2017
A 50-acre waterfront redevelopment gets under way in Tampa
Nine architects, three interior designers, and nine contractors are involved in this $3 billion project.
AEC Tech | Aug 25, 2017
Software cornucopia: Jacksonville Jaguars’ new practice facility showcases the power of computational design
The project team employed Revit, Rhino, Grasshopper, Kangaroo, and a host of other software applications to design and build this uber-complex sports and entertainment facility.
Multifamily Housing | Aug 24, 2017
Storage units, lounges most popular indoor and outdoor amenities in multifamily developments
Tenants and condo owners crave extra space for their stuff. Most developers are happy to oblige.
Green | Aug 24, 2017
Business case for WELL still developing after first generation office fitouts completed
The costs ranged from 50 cents to $4 per sf, according to a ULI report.
Healthcare Facilities | Aug 24, 2017
7 design elements for creating timeless pediatric health environments
A recently published report by Shepley Bulfinch presents pediatric healthcare environments as “incubators for hospital design innovation.”
BD+C University Course | Aug 23, 2017
AIA course: New steel systems add strength and beauty
Advances in R&D are fostering new forms of structural and aesthetic steel.
Market Data | Aug 23, 2017
Architecture Billings Index growth moderates
“The July figures show the continuation of healthy trends in the construction sector of our economy,” said AIA Chief Economist, Kermit Baker.
Architects | Aug 21, 2017
AIA: Architectural salaries exceed gains in the broader economy
AIA’s latest compensation report finds average compensation for staff positions up 2.8% from early 2015.
Sports and Recreational Facilities | Aug 18, 2017
Video: Designing the ideal rugby stadium
HOK invited four world-class rugby players into its London studio to discuss what they would like to see in the rugby stadiums of the future.

















