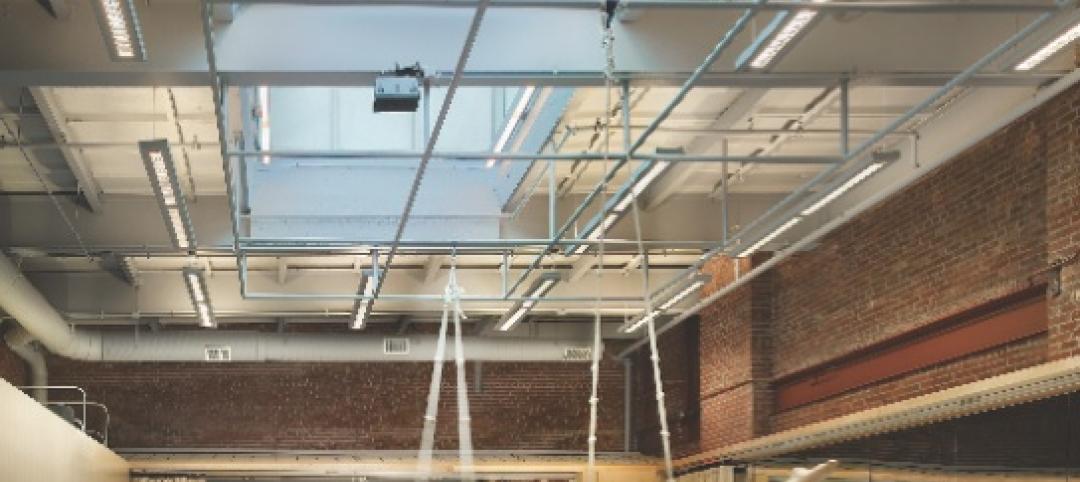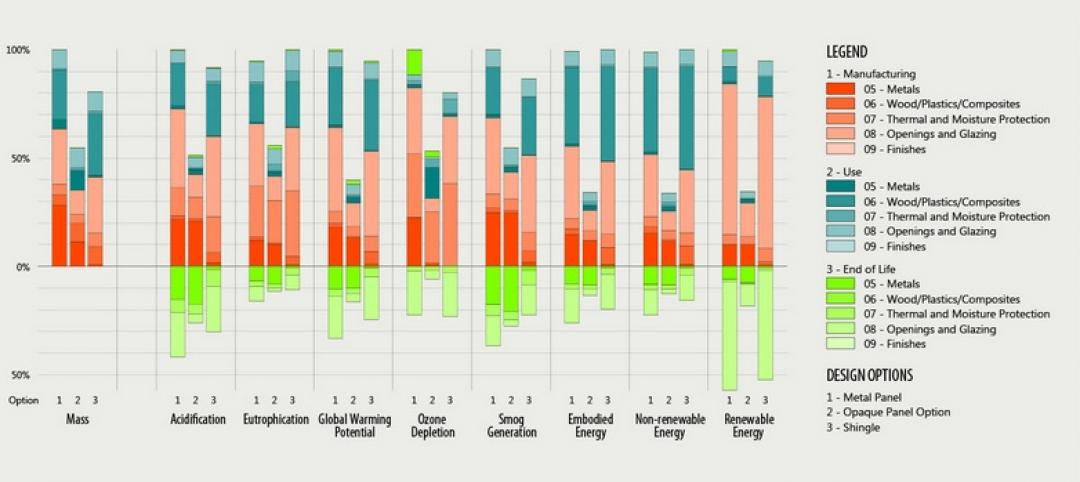LEO A DALY was selected to provide design services for the Architect of the Capitol (AOC) as part of a fully-funded, $10 million contract.
The firm will work with the AOC to upgrade and modernize some of the most significant and well-known public buildings in the country. LEO A DALY will manage a team of in-house architecture, engineering, planning, and interior design professionals, and nearly 30 specialty subconsultants, including exhibit designers, architectural material restoration experts, fine art conservators, fountain and water display designers, and experts in security assessment and design.
“We anticipate having to execute many simultaneous tasks within very compressed schedules, often with construction in occupied facilities. Our team’s depth of resources and decades of project management experience will give us the agility to meet AOC’s needs on a moment’s notice,” said Roark Redwood, AIA, Vice President and Federal Market Sector Leader, LEO A DALY, in a release.
The AOC is a federal agency responsible for the maintenance, operation, development, and preservation of the United States Capitol Complex, which comprises 17.4 million sf of buildings and more than 553 acres of land throughout Capitol Hill. Some of the more prominent structures include the U.S. Capitol, the Capitol Visitor Center, seven congressional office buildings, the Library of Congress, the United States Supreme Court Building, the United States Botanic Garden, and the Thurgood Marshall Federal Judiciary Building.
Related Stories
| Nov 27, 2013
Wonder walls: 13 choices for the building envelope
BD+C editors present a roundup of the latest technologies and applications in exterior wall systems, from a tapered metal wall installation in Oklahoma to a textured precast concrete solution in North Carolina.
| Nov 27, 2013
University reconstruction projects: The 5 keys to success
This AIA CES Discovery course discusses the environmental, economic, and market pressures affecting facility planning for universities and colleges, and outlines current approaches to renovations for critical academic spaces.
| Nov 26, 2013
7 ways to make your firm more successful
Like all professional services businesses, AEC firms are challenged to effectively manage people. And even though people can be rather unpredictable, a firm’s success doesn’t have to be. Here are seven ways to make your firm more successful in the face of market variability and uncertainty.
| Nov 26, 2013
Design-build downsized: Applying the design-build method in an era of smaller projects
Any project can benefit from the collaborative spirit and cooperative relationships embodied by design-build. But is there a point of diminishing return where the design-build project delivery model just doesn't make sense for small projects? Design-build expert Lisa Cooley debates the issue.
| Nov 25, 2013
Electronic plan review: Coming soon to a city near you?
With all the effort AEC professionals put into leveraging technology to communicate digitally on projects, it is a shame that there is often one major road block that becomes the paper in their otherwise “paperless” project: the local city planning and permitting department.
| Nov 22, 2013
Kieran Timberlake, PE International develop BIM tool for green building life cycle assessment
Kieran Timberlake and PE International have developed Tally, an analysis tool to help BIM users keep better score of their projects’ complete environmental footprints.
| Nov 20, 2013
Architecture Billings Index slows in October; project inquiries stay strong
Following three months of accelerating demand for design services, the Architecture Billings Index reflected a somewhat slower pace of growth in October. The October ABI score was 51.6, down from a mark of 54.3 in September.
| Nov 19, 2013
Pediatric design in an adult hospital setting
Freestanding pediatric facilities have operational and physical characteristics that differ from those of adult facilities.
| Nov 18, 2013
6 checkpoints when designing a pediatric healthcare unit
As more time and money is devoted to neonatal and pediatric research, evidence-based design is playing an increasingly crucial role in the development of healthcare facilities for children. Here are six important factors AEC firms should consider when designing pediatric healthcare facilities.
| Nov 18, 2013
Lord Aeck Sargent opens metro D.C. office, updates brand
Architecture, design, and planning firm unveils its sixth office, plus a new visual identity system and website
















