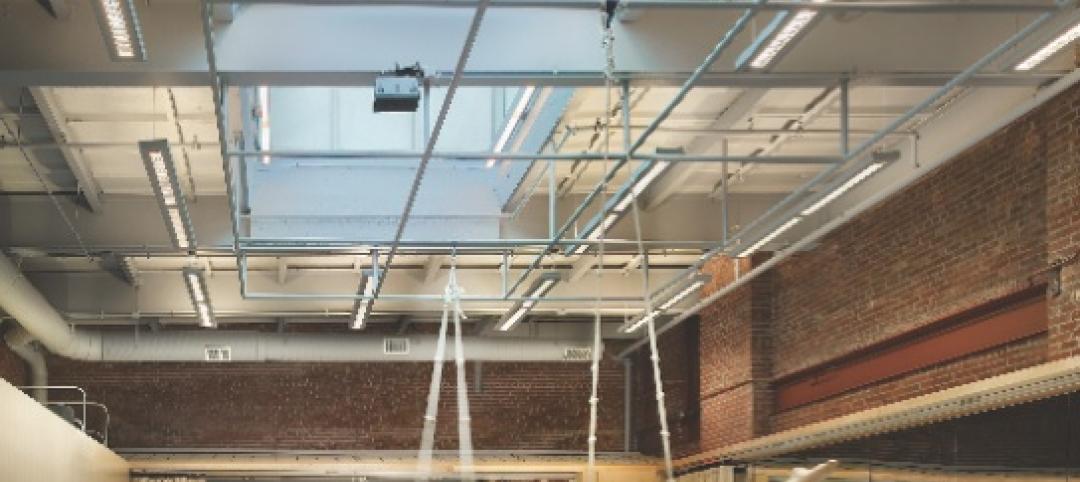The main goal behind the renovation of the Jenner & Block law offices in Washington, D.C. is to address the rapidly evolving workplace requirements of today’s legal sector. This includes developing solutions that will realize economies of space and maximize efficiency.
The OTJ Architects-led renovation will consolidate the firm’s operations from six floors down to five while simultaneously increasing the number of attorney and staff seats across the reduced floor plan of 80,000 sf. Key renovations include the addition of interior private attorney offices and the creation of new multi-function amenity spaces that support more flexible work modes. Underutilized areas and areas that are not as necessary as they once were will be repurposed for a more impactful use of dollars/square foot over time.
 Courtesy of Jenner & Block.
Courtesy of Jenner & Block.
“Technology, for example, has reduced the need for onsite storage and dedicated library space,” says Lance Jaccard, OTJ Managing Partner, in a release. “By repurposing these spaces, we are able to propose high efficiency configurations that will better advance our client’s business objectives.”
Additionally, the staff cafeteria will be reimagined as a centrally located hub that will foster staff connectivity and the exchange of ideas between departments. This hub will feature a variety of formal and informal seating arrangements.
CBRE is the renovation’s project manager.
 Courtesy of Jenner & Block.
Courtesy of Jenner & Block.
Related Stories
| Dec 27, 2013
U.S. Capitol dome’s cracks to be repaired during $60 million renovation
Rings of scaffolding will start to rise this spring around the cast-iron dome of the U.S. Capitol in Washington as part of a $60 million renovation project to repair more than 1,300 cracks.
| Dec 16, 2013
Major renovation for historic Northwestern Building in Minneapolis
Minneapolis’s Northwestern Building, originally built in 1914 as a glass factory, is undergoing a major renovation. The 85,000-sf, four-story building is now serves as office space for multiple tenants in Minneapolis’ North Loop neighborhood.
| Dec 9, 2013
Bethlehem, Pa., receives preservation award for Bethlehem Steel building renovation
Bethlehem, Pa., is a recipient of a 2013 award by Preservation Pennsylvania for a renovation of the oldest building on the former Bethlehem Steel Corp. site.
| Dec 3, 2013
Historic Daytona International Speedway undergoing $400 million facelift
The Daytona International Speedway is zooming ahead on the largest renovation in the Florida venue’s 54-year history. Improvements include five redesigned guest entrances, an extended grandstand with 101,000 new seats, and more than 60 new trackside suites for corporate entertaining.
| Dec 2, 2013
Army Corps of Engineers workers displaced during renovation of federal building in Huntington, W. Va.
A $47.6 million overhaul of the Huntington Federal Building in Huntington, West Virginia, includes altered traffic lanes on adjoining streets and the displacement of some of the more than 500 U.S. Army Corps of Engineers employees who work in the building.
| Nov 27, 2013
Wonder walls: 13 choices for the building envelope
BD+C editors present a roundup of the latest technologies and applications in exterior wall systems, from a tapered metal wall installation in Oklahoma to a textured precast concrete solution in North Carolina.
| Nov 27, 2013
University reconstruction projects: The 5 keys to success
This AIA CES Discovery course discusses the environmental, economic, and market pressures affecting facility planning for universities and colleges, and outlines current approaches to renovations for critical academic spaces.
| Nov 25, 2013
Plans for massive redevelopment of Ft. Monmouth in New Jersey likely to be revised
The redevelopment of Fort Monmouth, a former New Jersey army base, is likely to be revised on a building-by-building and parcel-by-parcel basis, officials say.
| Nov 18, 2013
Office design trends spurring office building renovations in Grand Rapids, Michigan
Key office design trends such as downsizing of overall space, more open floor plans, and the inclusion of more collaborative workspaces are prompting property owners in Grand Rapids, Mich., to renovate thousands of square feet of office space.
| Nov 11, 2013
Reconstruction of historic Salzburg, Austria railroad station took complex planning
Salzburg, Austria’s Central Station remained in operation during reconstruction, a feat that required complex planning.
















