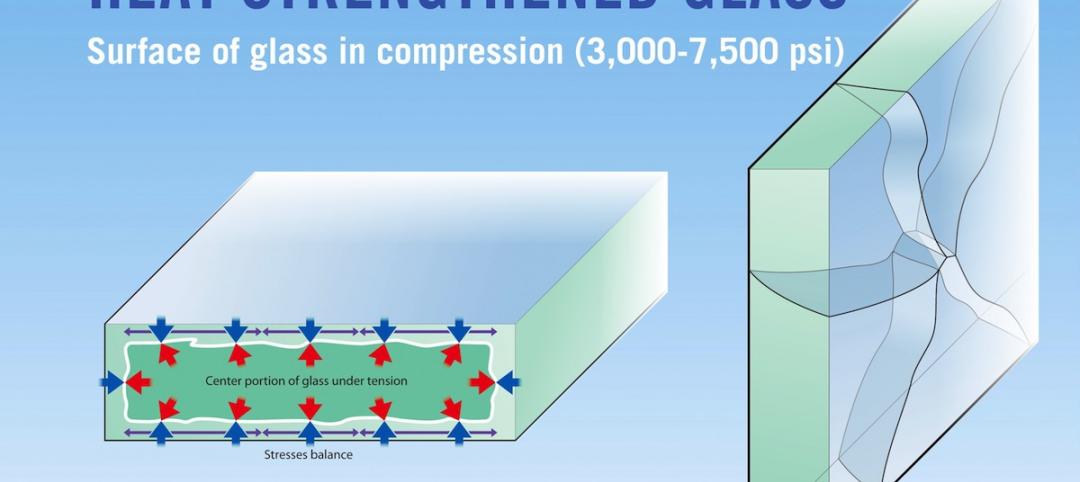My life is rather good, but it’s negligible compared to what that man has done for the art of architecture.” It’s not every day that a Pritzker Laureate heaps praise on a commercial real estate developer. But that’s just want happened during a 1998 lecture by the late postmodern design pioneer Philip Johnson.
Reminiscing about his collaborations with Gerald D. Hines, Johnson gushed over the Houston developer, calling Hines his “mentor and Medici,” adding, “Everything I’ve done, and everything I’ve been, I owe to Gerry Hines.”
Over a span of nearly 30 years, Hines and Johnson teamed to create more than a dozen groundbreaking commercial developments. The unlikely duo—Hines a Gary, Ind.-born math whiz who carried a slide rule in his suit jacket pocket all of his professional life; Johnson, a Harvard-educated, East Coast design elite best known for his Glass House and work with Ludwig Mies van der Rohe—threw the developer-architect rulebook out the window in creating some of Hines’ most daring—and successful—developments.
Most notable is Houston’s Pennzoil Place, with its twin, 36-story trapezoidal towers. Some credit the acclaimed project, completed in 1975, with sparking a reconnection between architecture and commercial real estate development in the U.S. “After Pennzoil, everyone wanted something other than a box, it seemed,” wrote architecture critic Paul Goldberger in 2012.
The Hines-Johnson alliance is one of countless stories chronicled by author Mark Seal in a new 464-page book about the developer’s career and life, “Raising the Bar: The Life and Work of Gerald D. Hines.”
The book offers a glimpse into the man who, fresh out of Purdue University in 1948 with a degree in mechanical engineering, road tripped to Houston with little money and no place to live. In less than a decade, Hines was developing warehouses and small office buildings throughout the city. By the late 1960s, he was working on what would become some of the city’s most iconic buildings: One Shell Plaza, The Galleria, and later Pennzoil Place and Williams Tower.
Through his stories and projects, Hines, who turns 91 this year, offers a wealth of lessons in real estate development. A few that stuck out:
Know how to spot an opportunity. Hines was one of the first developers to gamble on the idea of high-rise living in Houston when he planned the 16-story Willowick apartment complex in 1963. While others questioned his move, Hines had a trick up his sleeve. He spotted a niche market that wasn’t being served: housing for widows, who preferred the security and efficiency of high-rise living over single-family homes.
Take pride in ownership. While other developers profit from flipping their properties, Hines favors the build-and-hold strategy. “I didn’t think anybody built them better than I did,” he said. “I believed they’d be worth more in the future.”
Harness the power of great architecture. From Bruce Graham to Gyo Obata to Johnson, Hines invested in quality design because he realized the market was willing to pay for something that is truly unique. Great architecture makes good business sense.
For anyone who is fascinated by the world of commercial real estate development, “Raising the Bar” is a must-read. Let’s just hope that Hines’ lifelong passion for creating great buildings inspires a new breed of holistic, design-minded developers.
Related Stories
| Mar 1, 2014
Dramatic fractal roof highlights SOM's new Mumbai airport terminal [slideshow]
The terminal merges new technology and traditional regional architecture, notably in the fractal roof canopy that runs throughout the terminal.
| Feb 27, 2014
Target converts former prison dump into latest big-box store
Target's new San Rafael, Calif., location was built on the site of the former San Quentin prison dump.
| Feb 27, 2014
Open or private offices? It depends on the business plan
Open layouts are grabbing headlines as a hallmark of the new workplace—think the Google campus or Facebook's headquarters. And for smaller-scale operations, open designs are often lauded for being less expensive than private office plans. But does that mean all offices should have an open layout?
| Feb 27, 2014
12 facts about heat-treated glass: Why stronger isn’t always better
Glass is heat-treated for two reasons: the first is to increase its strength to resist external stresses such as wind and snow loads, or thermal loads caused by the sun’s energy. The second is to temper glass so that it meets safety glazing requirements defined by applicable codes or federal standards.
| Feb 27, 2014
Metal Construction Association introduces two Environmental Product Declarations
Two Environmental Product Declarations (EPD), one for Metal Composite Material Panels and one for Roll Formed Steel Panels for Roofs and Walls, are now available free of charge from the Metal Construction Association (MCA) on its website.
| Feb 27, 2014
Bluebeam Software launches Revu 12 for better field-ready document management and project collaboration
The latest version of the company’s flagship solution better enables users in document-intensive industries to digitally collaborate on project documents and more easily connect the office to the field.
| Feb 27, 2014
PocketCake lunches CPU designed for virtual reality simulations
The company's Virtual Reality Simulation Converter Assembly is three times more powerful than the average high-performance computer and allows for up to eight people to experience a virtual reality simulation at the same time.
| Feb 26, 2014
Adaptive reuse project brings school into historic paper mill
The project features nontraditional classrooms for collaborative learning, an arts and music wing, and a technologically sophisticated global resource center.
| Feb 26, 2014
Use this app to streamline safety inspections
Using the iAuditor app, one of our Skanska teams developed electronic reports that make safety inspections more efficient, and that make it easier to address any issues emerging from them.
| Feb 26, 2014
Startup PocketCake aims to bring virtual reality simulations to the AEC masses
Founded in 2012, the development firm offers custom virtual reality simulations for the price of a typical architectural illustration.

















