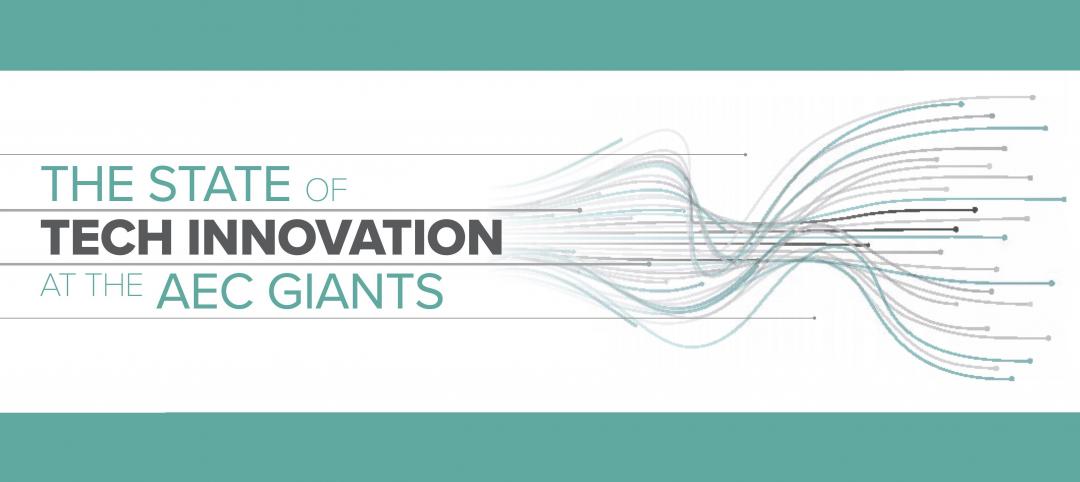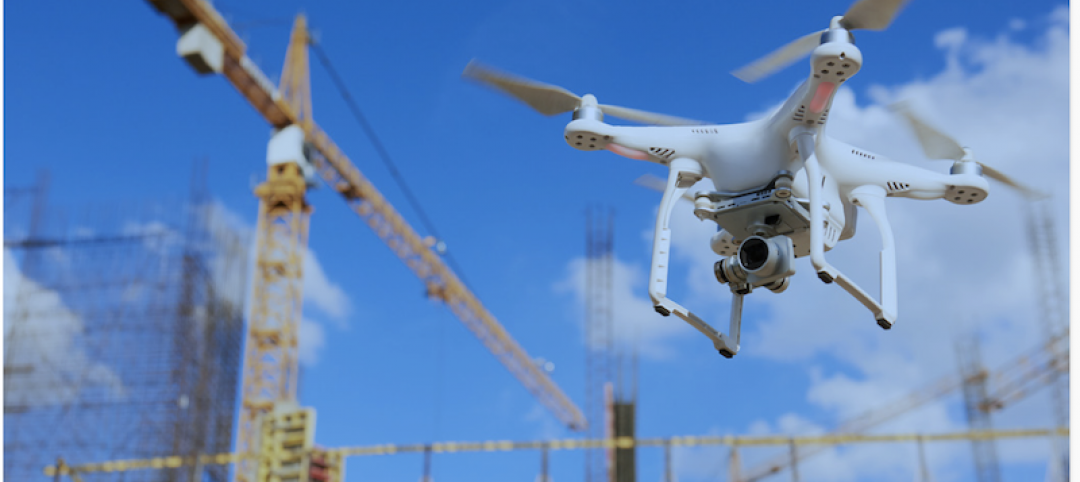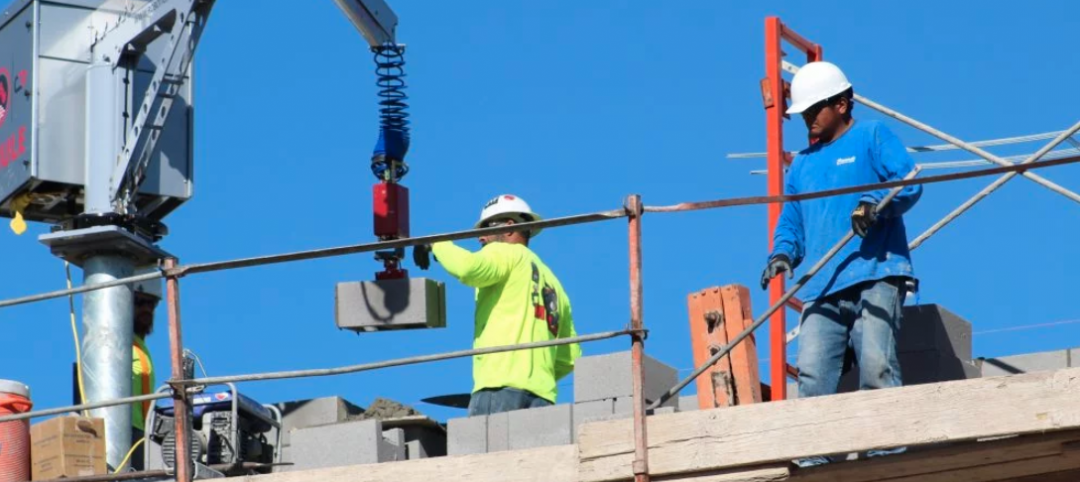 |
|
40 Solatube devices (square in celing) and a central spine of skylight near the entire second floor of the Champaign Public Library. |
The new public library in Champaign, Ill., is drawing 2,100 patrons a day, up from 1,600 in 2007. The 122,600-sf facility, which opened in January 2008, certainly benefits from amenities that the old 40,000-sf library didn't have—electronic check-in and check-out, new computers, an onsite coffeehouse. But, it's also drawing rave reviews from the community for its full-building daylighting strategy.
“We're one of the busiest libraries in the nation,” says library director Marsha Grove. “In 2008 we checked out 2.5 million books, and a lot of the comments we hear from patrons say they like all the sunlight in the new building.”
Chicago architect Carol Ross Barney was tasked by the library board with designing a building that would last 100 years. The old CPL had been built in the late '70s and simply didn't age well. Ross Barney's design included clerestory windows and a 115-foot skylight over the central staircase to let the sun shine in. But she also specified tubed daylighting devices instead of ceiling lights in much of the building's second story. The devices, manufactured by Solatube, Vista, Calif., have a plastic-domed, circular opening on the roof that allows natural light to travel down through a mirrored metal tube, through the plenum, and into a diffuser in the ceiling. From there, the light spreads out to the room below.
 |
|
Solatube's Raybender 3000 technology intercepts low-angle light and redirects it down the tube at a steep angle so less light is lost and light is transmitted at almost any time of the day. |
“We always wanted to make the library capable of being fully daylit,” says Ross Barney. “We made one concept where it had a really narrow plate of about 60 feet. Because of the space needs of the library, though, we couldn't make that design work. It was very different than what is thought of as a library.” The daylighting devices, she said, “allowed us to make a more beautiful building. The lighting really is striking.”
Most of the library is lit during the day by the devices and the central skylight. The building is organized on two patron levels; administration offices on the third floor cover only a small portion of the second-floor roof. Glass curtain wall covers three sides of the library. Local general contractor PKD installed 40 of the tubed daylighting devices on the second-floor roof to deliver light directly to the main reading areas of the library. Lighting levels are controlled by an automated sensing system that balances the natural light with supplied light. Panelite glass in the south curtain wall is designed in a honeycomb pattern that reflects most of the direct sunlight that enters the building from the south to minimize solar heat gain.
Public spaces in the LEED Silver-certified library are served by a low-velocity displacement HVAC system with underfloor air distribution to save energy. The building's exterior is clad in limestone. Bamboo was used for flooring, wall, and ceiling finishes. Service desks, end panels, and other interior furnishings are also crafted from bamboo and limestone.
Ross Barney says the building was purposely sited so that the parking lot could someday be converted to a park. “It's all a part of the strategy to make a building that's not just designed for today, but for tomorrow as well,” she says.
Related Stories
AEC Tech | Feb 13, 2020
Exclusive research: Download the final report for BD+C's Giants 300 Technology and Innovation Study
This survey of 130 of the nation's largest architecture, engineering, and construction firms tracks the state of AEC technology adoption and innovation initiatives at the AEC Giants.
Sponsored | HVAC | Feb 3, 2020
Reliable Building Systems Increase Net Operating Income by Retaining Tenants
Tenants increasingly expect a well-crafted property that feels unique, authentic, and comfortable—with technologically advanced systems and spaces that optimize performance and encourage collaboration and engagement. The following guidance will help owners and property managers keep tenants happy.
Building Technology | Jan 31, 2020
The bidding war for Thyssenkrupp’s elevator technology business just got hotter
Engineering firm Kone Oyj raises the ante and joins three other suitor groups that have made multibillion dollar offers.
AEC Tech | Jan 16, 2020
EC firms with a clear ‘digital roadmap’ should excel in 2020
Deloitte, in new report, lays out a risk mitigation strategy that relies on tech.
Building Technology | Jan 7, 2020
Tariff whiplash for bifacial solar modules
Bifacial solar systems offer many advantages over traditional systems.
Sponsored | HVAC | Jan 6, 2020
Four Ways Building Systems Create Long-term Profitability
When accounting for the total cost of ownership and the potential return on investment, owners and developers should consider total energy usage, the lifespan of building systems equipment, the recruitment and retention of occupants, and lease rates.
Sponsored | HVAC | Jan 6, 2020
Maximize Energy Efficiency in Class A Office Buildings With Modern Building Systems
Energy-efficient building design starts with the building envelope, but the building systems have a tremendous impact on energy use as well.
| Dec 18, 2019
Reconsidering construction robotics
After decades when experts predicted that robots would become more prevalent on construction sites, it would appear that the industry has finally reached that point where necessity, aspiration, and investment are colliding.
75 Top Building Products | Dec 16, 2019
Top Building Systems Products for 2019
FabricAir’s ceiling-hung fabric duct and Ellumi Lighting’s bacteria-killing lights are among the 13 new building systems products to make Building Design+Construction's 2019 101 Top Products report.
Building Technology | Nov 15, 2019
Tools for measuring embedded carbon in building materials are on their launching pads
The Carbon Leadership Forum and Thornton Tomasetti are taking the lead to drive the industry toward zero-carbon buildings by 2050.













