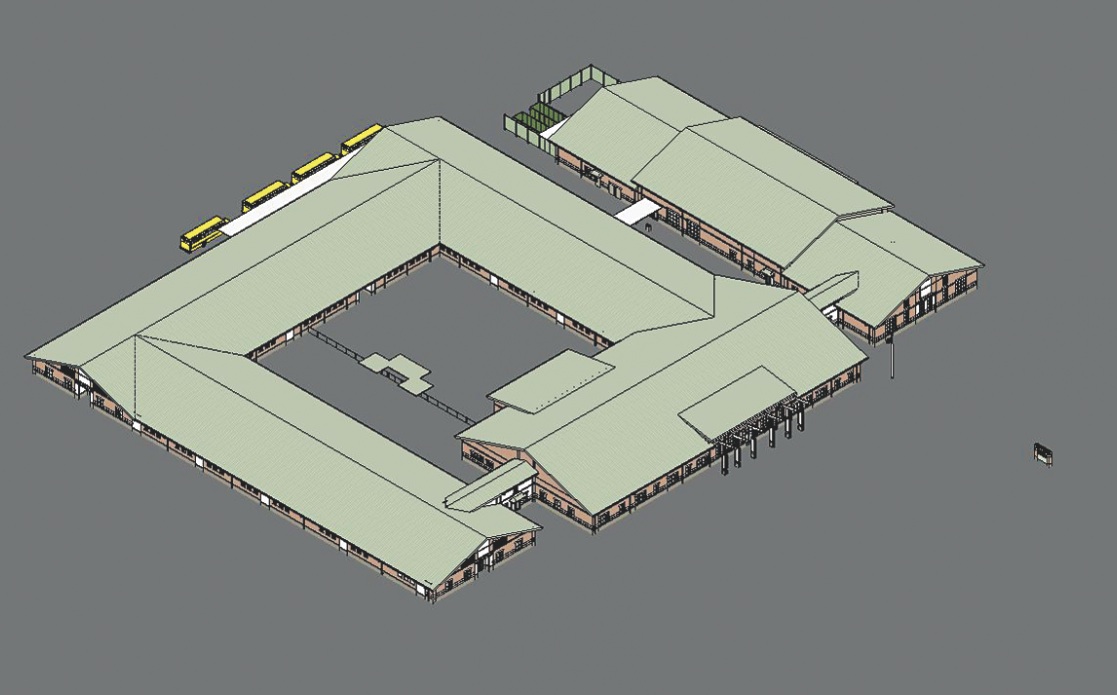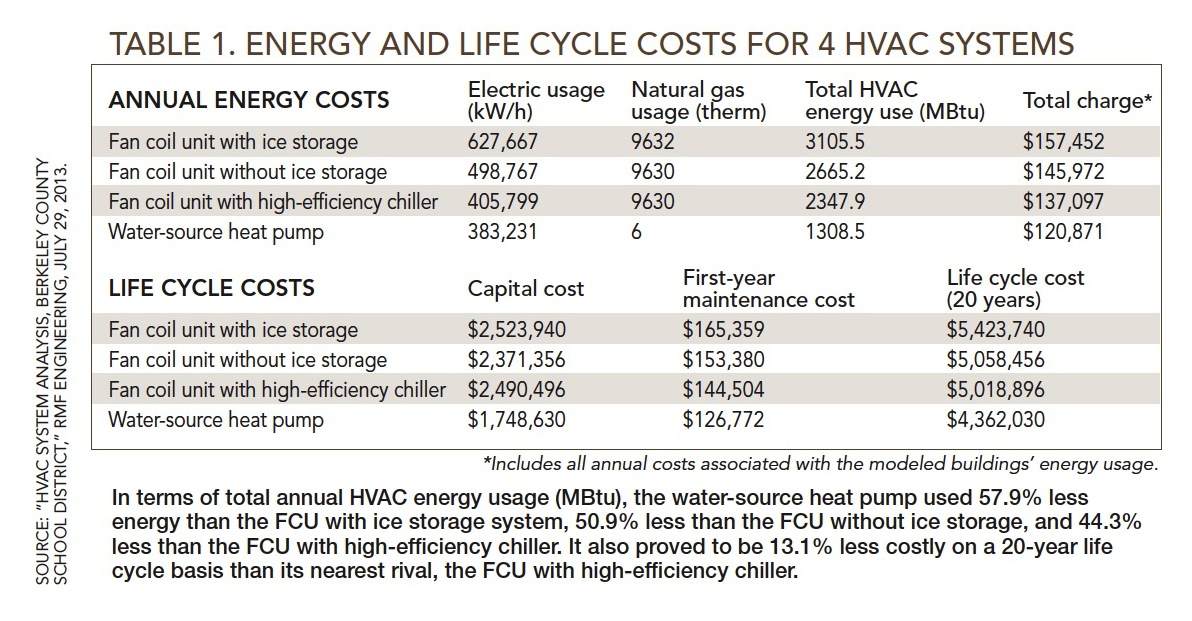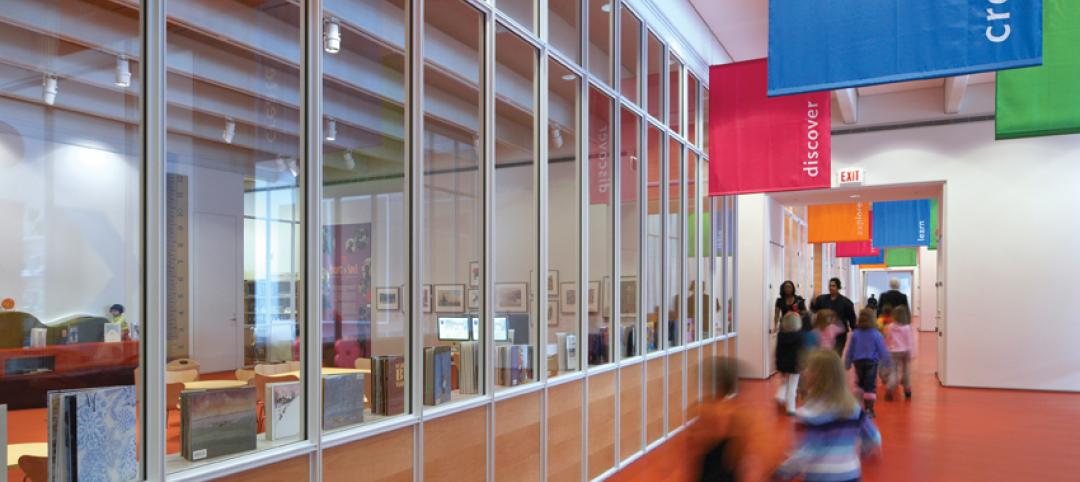Two years ago, voters in South Carolina’s Berkeley County School District, which serves nearly 31,000 students in an area just north of Charleston, passed a $198 million bond referendum targeted at building five new schools, completing major renovations to four existing schools, and performing minor renovations on more than 20 others.
With the passage of the referendum, school district officials soon realized that one of the most important components in their building program would be the choice of HVAC system for the schools. In the hot, humid climate of South Carolina, an efficient, cost-effective HVAC system would be required to ensure a productive and comfortable learning environment, as well as to control energy costs.
The school district’s most recently completed new school used a four-pipe (chilled and heating water), fan coil unit system with ice storage. However, with South Carolina’s adoption of the 2012 International Code Council building codes and 2009 ICC Energy Code in January 2013, such an HVAC configuration (specifically the changes in dehumidification control allowed by ASHRAE Standard 90.1-2007 for Zone 3a) would no longer meet code.
At that point our firm, RMF Engineering, approached Berkeley County SD and suggested that a life cycle cost analysis, or LCCA, be completed in order to determine the best HVAC system based upon data specific to the district and the architectural design of its future building projects.
Before describing the results of this study, let’s take a look at the prescriptive process, obstacles, and lessons learned by our team in the course of preparing the LCCA.
KEY COMPONENTS OF AN HVAC LCCA
There are two main components to an HVAC LCCA: annual energy use and total project cost.
Annual energy use is best determined by creating whole building energy models. Project cost accounts for all of the HVAC construction, maintenance, and energy costs for the systems being evaluated. These costs are calculated over a period of time, usually 20-30 years, and then converted to a net present value.
ALSO SEE: 8 Do's and Don'ts for Completing an HVAC Life Cycle Cost Assessment
There are many hurdles to overcome when completing a life cycle cost assessment. RMF Engineering’s Seth Spangler offers some words of advice regarding LCCAs, based on his firm's experience on the Berkeley County School District HVAC study. Read the article.
Before developing an analysis, our team had to determine which building components were fixed––in this case, the building architecture––and which could be variable––here, the HVAC system. This simplified the analysis greatly.
Once the static components for the analysis were defined, we created energy models using eQUEST whole building energy analysis software to analyze the energy consumption of the proposed HVAC systems. The final result of the modeling—i.e., annual energy usage by utility and component—was used to determine the annual HVAC energy usage.
The selection of candidate HVAC systems started with evaluating systems the district was already using in its schools as well as new systems that might be used. Candidate systems also had to be able to provide individual control of the learning environment. This required that each classroom have its own terminal unit––a crucial factor in terms of temperature control, noise, and student and teacher comfort.
Certain HVAC systems were eliminated because the district did not have any similar systems in place and the maintenance staff was unfamiliar with their operation and maintenance. Other systems were omitted from consideration because they had a record of underperforming or were costly to maintain. Ultimately, the district charged our firm with assessing four HVAC systems.
To perform the assessment, we created a baseline model defined by several fixed parameters. Let’s examine these more closely.
Weather data and design conditions. The typical meteorological year weather file for Charleston was used to simulate the 8,760 annual hours of outdoor conditions. The equipment design capacity was sized based on ASHRAE Handbook of Fundamentals cooling design values using 1% annual cumulative frequency of occurrence. Heating values were based on 99% annual cumulative frequency of occurrence for the location.
Building geometry and thermal envelope were modeled based on a prototype school that was similar to many of the existing buildings within the school district. The geometry, wall, roof, floor, and glazing were all modeled based on the architectural design documents.
Schedules. HVAC, lighting, equipment, and occupancy schedules were modeled to be as close to actual school operation schedules as possible. The HVAC systems were modeled for 8,760 hours a year, based on the school calendar (Monday to Friday only); the bell schedule was used to create an hourly occupancy schedule. All holidays, breaks, and weekends were modeled to be unoccupied. It was anticipated that the school would also be partially occupied during the summer.
Indoor design temperature conditions were modeled after the district’s standards: 75°F in the cooling mode, 70°F in the heating mode, with a range of ±2°F. Indoor design humidity conditions in the cooling mode were modeled to be 50% relative humidity, ±5%. The fan coil units were modeled to satisfy the space temperature set points, while the dedicated outdoor air units were modeled to provide neutral supply air and satisfy the building humidity set point. Building controls and various energy recovery and energy-savings strategies were also modeled. This information was gathered from the mechanical design documents.
Internal loads––including the building occupant load (both sensible and latent), plug load (such as heat from lights and computers), and lighting load––were modeled to be consistent with the operation of the planned new building. Lighting power density was modeled based on the ASHRAE 90.1 Whole Building method, which specifies a maximum LPD of 1.2 W/sf for K-12 schools. This information was gathered from the ASHRAE Handbook of Fundamentals and ASHRAE 90.1-2007.
Based on these parameters, we created energy models comparing the following four HVAC systems:
1. A four-pipe fan coil system with a decoupled four-pipe outdoor air system, air-cooled chillers with ice storage to generate chilled water, and gas-fired condensing boilers to generate heating water.
2. The same configuration as above without ice storage to generate chilled water.
3. A four-pipe fan coil system with a decoupled four-pipe outdoor air system, a magnetically levitated bearing centrifugal chiller (with a high-efficiency compressor) without ice storage to generate chilled water, and gas-fired condensing boilers to generate heating water.
4. A water-source heat pump fan coil system with a decoupled water-source outdoor air system, a closed-circuit cooling tower, and gas-fired condensing boilers to generate condenser water.
COMPARING THE COSTS OF THE FOUR HVAC OPTIONS
The second part of the analysis involved determining all of the costs associated with the proposed HVAC system––first costs, annual maintenance cost, energy costs, and escalation and discount rates.
Capital project costs were calculated by determining the equipment, materials, and installation costs, plus an additional 25% of the construction cost to account for soft costs. All of the cost data for the equipment was provided by the basis of design HVAC manufacturer. The controls contractor provided a budget quote for each of the HVAC systems based on the school’s square footage. Piping, supports, and other miscellaneous equipment costs were provided by the manufacturer or collected from RSMeans. Cost-neutral items, such as ductwork and duct insulation, were not included.
Annual maintenance cost. Berkeley County School District prefers to perform its own maintenance, so BCSD facilities personnel evaluated each of the proposed HVAC systems and defined their maintenance strategies, schedules, and cost for each system type.
Annual energy cost. The energy models were used to calculate the annual energy usage. Only energy usage for the HVAC systems and their associated components was used for the analysis. Items affecting the HVAC system, such as lighting and process loads, were modeled; however, their energy consumption was metered separately in the energy model so that the analysis could evaluate the energy usage of the HVAC system alone. The utility rate structure was then applied to the annual energy usage to find the annual HVAC energy cost.
Escalation and discount rate. Electrical costs were calculated based on a 4% escalation rate provided by the local utility company. Natural gas and maintenance costs were calculated based on a 2% escalation rate. The escalation rates were used in conjunction with a discount factor of 5% in order to calculate the net present value of the annual costs.
The final step in the analysis was to determine what period of time would be used for the calculations. While most school buildings could be expected to have a lifetime of 30, 40, or even 50 years, such was not the case for the mechanical systems under study. Three of the systems had published life cycles of 20 years; the water-source heat pump system had a published effective life of 15 years. To rectify this imbalance, it was decided to calculate the cost over a 20-year period, with the assumption that 33% of the water-source heat pump system would have to be replaced at year 15.
All of the costs were then added together and the net present value of each system was calculated based on a 20-year period. The results were then analyzed by comparing the capital cost, the first-year cost, and the life cycle cost (Table 1).
For the modeled building architecture, we determined that a water-source heat pump system would have the lowest annual energy usage––at least 44.3% (MBtu) less than any of the other three systems we modeled. It also had the lowest 20-year life cycle cost: 19.6% less than the FCU with ice storage, 13.8% less than the FCU without ice storage, and 13.1% less than the FCU with high-efficiency chiller.
Moreover, our analysis also showed that the water-source heat pump system would also have the lowest maintenance costs, the greatest ease of maintenance, and the least amount of disruption for repairs of any of the candidate systems.
The net cost of this study to the school district, minus the funding from the utility cooperative, was $24,000. The analysis showed that the school district had the potential to save almost $700,000 over the next-best-performing system and more than a million dollars over the worst-performing system—for each new school project of similar size.
Based on the energy model, the life cycle cost analysis, the ease of use, and the classroom environment factors cited above, our firm was quite confident in recommending the water-source heat pump system to our client––a recommendation Berkeley County School District officials readily accepted. The system has been specified for the new elementary school that was the prototype for the study and will be used in all of the new schools and most of the major renovation projects.
A life cycle cost analysis is only as good as its inputs. However, with the right team, the right information, and an unbiased analysis, an LCCA can yield extremely valuable results. Every project client, whether large or small, is concerned about energy use and building cost, so a life cycle cost analysis can be useful on virtually any project, no matter the size.
About the Author
Seth Spangler (seth.spangler@rmf.com) is a mechanical engineer at RMF Engineering, Charleston, S.C., with experience in the design and analysis of mechanical systems serving academic, healthcare, laboratory, and federal projects. His expertise includes energy auditing, energy modeling, and the implementation of LEED design and construction credits.
Related Stories
| Feb 11, 2011
Grocery store anchors shopping center in Miami arts/entertainment district
18Biscayne is a 57,200-sf urban retail center being developed in downtown Miami by commercial real estate firm Stiles. Construction on the three-story center is being fast-tracked for completion in early 2012. The project is anchored by a 49,200-sf Publix market with bakery, pharmacy, and café with outdoor seating. An additional 8,000 sf of retail space will front Biscayne Boulevard. The complex is in close proximity to the Adrienne Arsht Center for the Performing Arts, the downtown Miami entertainment district, and the Omni neighborhood, one of the city’s fast-growing residential areas.
| Feb 11, 2011
Chicago architecture firm planning one of China’s tallest towers
Chicago-based Goettsch Partners was commissioned by developer Guangzhou R&F Properties Co. Ltd. to design a new 294,570-sm mixed-use tower in Tianjin, China. The Tianjin R&F Guangdong Tower will be located within the city’s newly planned business district, and at 439 meters it will be one of China’s tallest buildings. The massive complex will feature 134,900 sm of Class A office space, a 400-key, five-star hotel, 55 condominiums, and 8,550 sm of retail space. The architects are designing the tower with multi-story atriums and a high-performance curtain wall to bring daylight deep into the building, thereby creating deeper lease spans. The project is currently finishing design.
| Feb 11, 2011
Two projects seek to reinvigorate Los Angeles County medical center
HMC Architects designed two new buildings for the Los Angeles County Martin Luther King, Jr., Medical Center as part of a $360 million plan to reinvigorate the campus. The buildings include a 120-bed hospital, which involves renovation of an existing tower and several support buildings, and the construction of a new multi-service ambulatory care center. The new facilities will have large expanses of glass at all waiting and public areas for unobstructed views of downtown Los Angeles. A curved glass entrance canopy will unite the two buildings. When both projects are completed—the hospital in 2012 and the ambulatory care center in 2013—the campus will have added more than 460,000 sf of space. The hospital will seek LEED certification, while the ambulatory care center is targeting LEED Silver.
| Feb 11, 2011
Sustainable community center to serve Angelinos in need
Harbor Interfaith Services, a nonprofit serving the homeless and working poor in the Harbor Area and South Bay communities of Los Angeles, engaged Withee Malcolm Architects to design a new 15,000-sf family resource center. The architects, who are working pro bono for the initial phase, created a family-centered design that consolidates all programs into a single building. The new three-story space will house a resource center, food pantry, nursery and pre-school, and administrative offices, plus indoor and outdoor play spaces and underground parking. The building’s scale and setbacks will help it blend with its residential neighbors, while its low-flow fixtures, low-VOC and recycled materials, and energy-efficient mechanical equipment and appliances will help it earn LEED certification.
| Feb 11, 2011
Texas megachurch inspired by yesteryear’s materials, today’s design vocabulary
The third phase of The First Baptist Church of Pasadena, Texas, involves construction of a new 115,000-sf worship center addition. Currently in design by Zeigler Cooper, the project will include a 2,500-seat worship center (with circular layout and space for a 50-person orchestra and 200-person choir), a 500-seat chapel (for weddings, funerals, and special events), and a prayer room. The addition will connect to the existing church and create a Christian Commons for education, administration, music, and fellowship. The church asked for a modern design that uses traditional materials, such as stone, brick, and stained glass. Construction is scheduled to begin this summer.
| Feb 11, 2011
Apartment complex caters to University of Minnesota students
Twin Cities firm Elness Swenson Graham Architects designed the new Stadium Village Flats, in the University of Minnesota’s East Bank Campus, with students in mind. The $30 million, six-story residential/retail complex will include 120 furnished apartments with fitness rooms and lounges on each floor. More than 5,000 sf of first-floor retail space and two levels of below-ground parking will complete the complex. Opus AE Group Inc., based in Minneapolis, will provide structural engineering services.
| Feb 11, 2011
Four-story library at Salem State will hold half a million—get this—books!
Salem State University in Massachusetts broke ground on a new library and learning center in December. The new four-story library will include instructional labs, group study rooms, and a testing center. The modern, 124,000-sf design by Boston-based Shepley Bulfinch includes space for 500,000 books and study space for up to a thousand students. Sustainable features include geothermal heating and cooling, rainwater harvesting, and low-flow plumbing fixtures.
| Feb 11, 2011
Green design, white snow at Egyptian desert retail complex
The Mall of Egypt will be a 135,000-sm retail and entertainment complex in Cairo’s modern 6th of October district. The two-story center is divided into three themed zones—The City, which is arranged as a series of streets lined with retail and public spaces; The Desert Valley, which contains upscale department stores, international retailers, and a central courtyard for music and other cultural events; and The Crystal, which will include leisure and entertainment venues, including a cinema and indoor snow park. RTKL is designing the massive complex to LEED Silver standards.
| Feb 10, 2011
7 Things to Know About Impact Glazing and Fire-rated Glass
Back-to-basics answers to seven common questions about impact glazing and fire-rated glass.
| Feb 10, 2011
Medical Data Center Sets High Bar for BIM Design Team
The construction of a new data center becomes a test case for BIM’s ability to enhance project delivery across an entire medical campus.


















