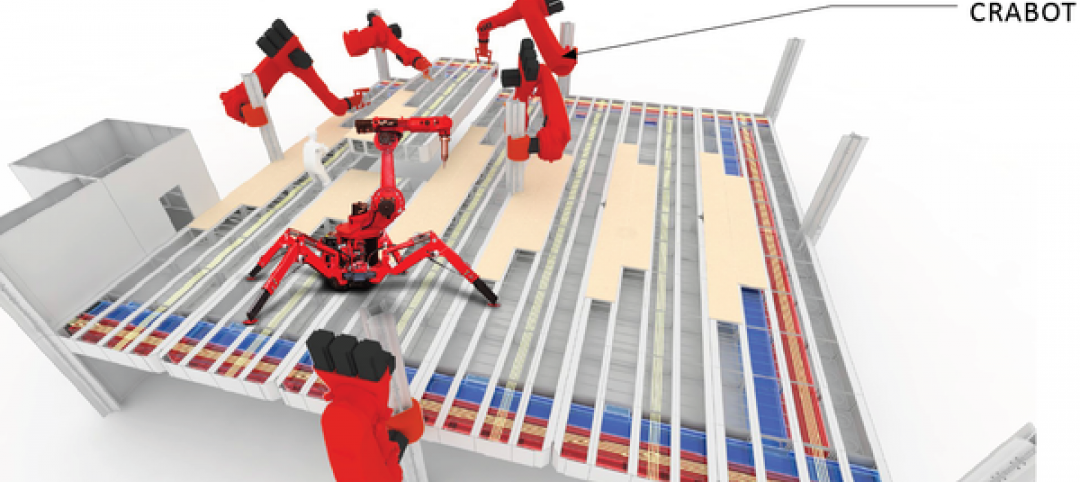A 470-foot-tall “lighthouse” office tower will be the new Milan headquarters of Italian multi-utility company A2A. Antonio Citterio Patricia Viel (ACPV) designed the project.
The tower, dubbed Torre Faro (which means lighthouse tower in Italian), reimagines the company’s office spaces to adapt to people’s ever-changing needs at work while reviving the local urban fabric with 68,000 sf of green spaces. The project will connect Milan’s historic center and periphery by reactivating a north-south axis that runs from the city center through Via Crema and Piazza Trento all the way to ACPV’s Symbiosis business district.
“The A2A Headquarters project creates a new vertical village for the firm’s operations. It is designed for people to enjoy working in the company of their colleagues and to encourage spontaneous professional and personal interactions,” said Antonio Citterio, Architect and Co-Founder of ACPV, in a release.
The new tower will be able to accommodate 1,500 people across flexible spaces and a green courtyard that will be shared with the Museum of Energy, which is located inside the existing buildings that will be revitalized with the project.
Sky Garden 200 feet up will highlight the Torre Faro tower
Torre Faro will be divided in the middle into two sets of office floors framed by the spacious entrance hall on the ground floor, the Sky Garden in the middle, and the Belvedere on top. The Sky Garden will exist 200 feet up the tower while the Belvedere sits 410 feet high. Both will provide panoramic views of Milan.

A large atrium and a suspended mezzanine creates a welcoming environment that is enhanced by the multifunctional office spaces located not he floors above. Co-working lounges and informal meeting rooms can be reconfigured for multiple uses.
Beyond the A2A Headquarters, the urban regeneration project extends from the neighboring Piazza Trento to the closest metro station through Via Crema. Also included are enlarged pedestrian areas, two new squares, additional green areas, and bicycle paths.
The project is slated for completion in 2024.
Related Stories
Office Buildings | Mar 29, 2015
Chance encounters and the ‘action’ office: Do collisions spark innovation?
Google, Facebook, Samsung, and Tencent have all unveiled plans for “action” offices designed to get their people moving, interacting, huddling, collaborating—all in the name of innovation.
Codes and Standards | Mar 12, 2015
Energy Trust of Oregon offers financial incentives for net-zero buildings
The organization is offering technical assistance along with financial benefits.
BIM and Information Technology | Mar 11, 2015
Google plans to use robots, cranes to manipulate modular offices at its new HQ
Its visions of “crabots” accentuate the search-engine giant’s recent fascination with robotics and automation.
Modular Building | Mar 10, 2015
Must see: 57-story modular skyscraper was completed in 19 days
After erecting the mega prefab tower in Changsha, China, modular builder BSB stated, “three floors in a day is China’s new normal.”
Retail Centers | Mar 10, 2015
Retrofit projects give dying malls new purpose
Approximately one-third of the country’s 1,200 enclosed malls are dead or dying. The good news is that a sizable portion of that building stock is being repurposed.
Office Buildings | Mar 7, 2015
Chance encounters in workplace design: The winning ticket to the innovation lottery?
The logic behind the push to cultivate chance encounters supposes that innovation is akin to a lottery. But do chance encounters reliably and consistently yield anything of substance?
Codes and Standards | Mar 5, 2015
Charlotte, N.C., considers rule for gender-neutral public bathrooms
A few other cities, including Philadelphia, Austin, Texas, and Washington D.C., already have gender-neutral bathroom regulations.
Office Buildings | Mar 5, 2015
Goettsch Partners unveils plans for dual office towers in Warsaw
The Mennica Legacy Tower development is divided into a 35-story tower located on the south east side of the site and a 10-story building on the west side.
High-rise Construction | Mar 4, 2015
Must see: Egypt planning 656-foot pyramid skyscraper in Cairo
Zayed Crystal Spark Tower will stand 200 meters tall and will be just a short distance from the pyramids of Giza.
Transit Facilities | Mar 4, 2015
5+design looks to mountains for Chinese transport hub design
The complex, Diamond Hill, will feature sloping rooflines and a mountain-like silhouette inspired by traditional Chinese landscape paintings.

















