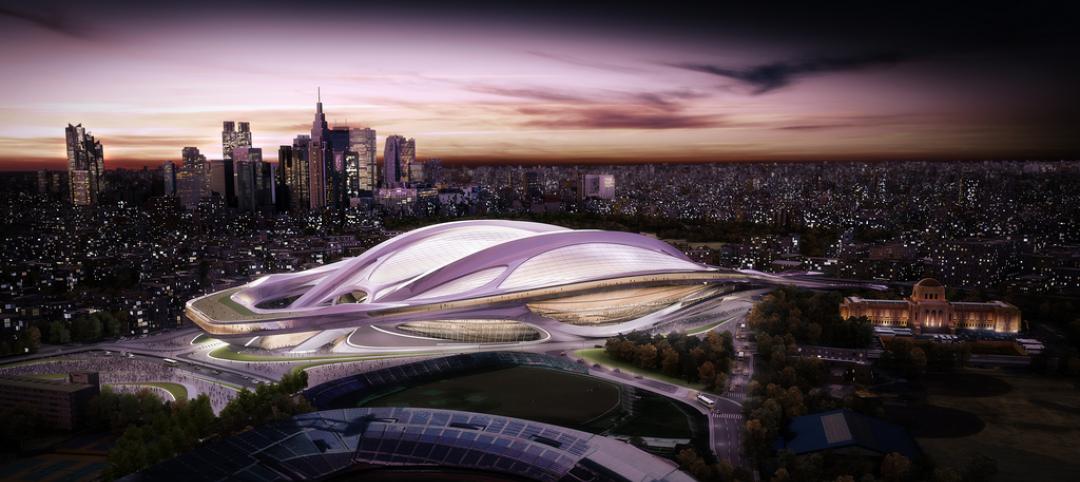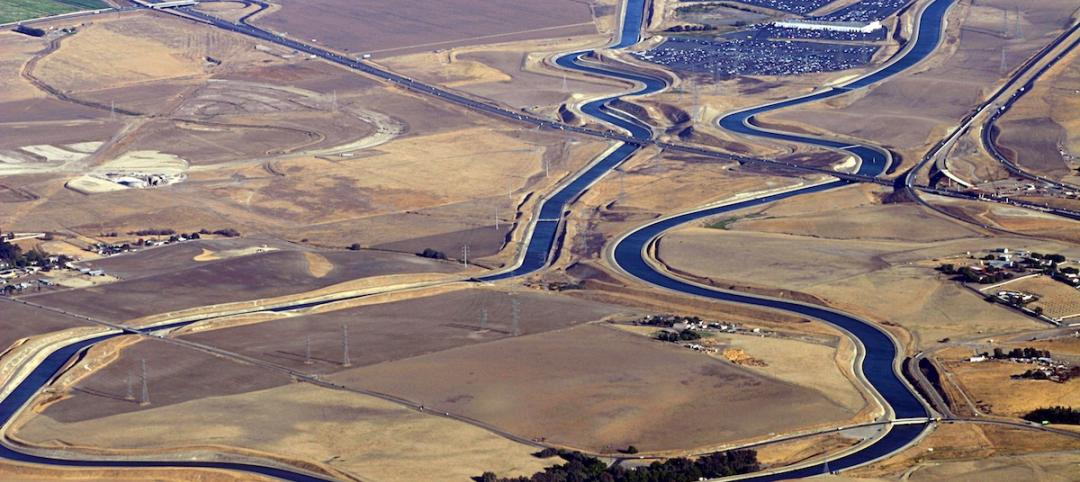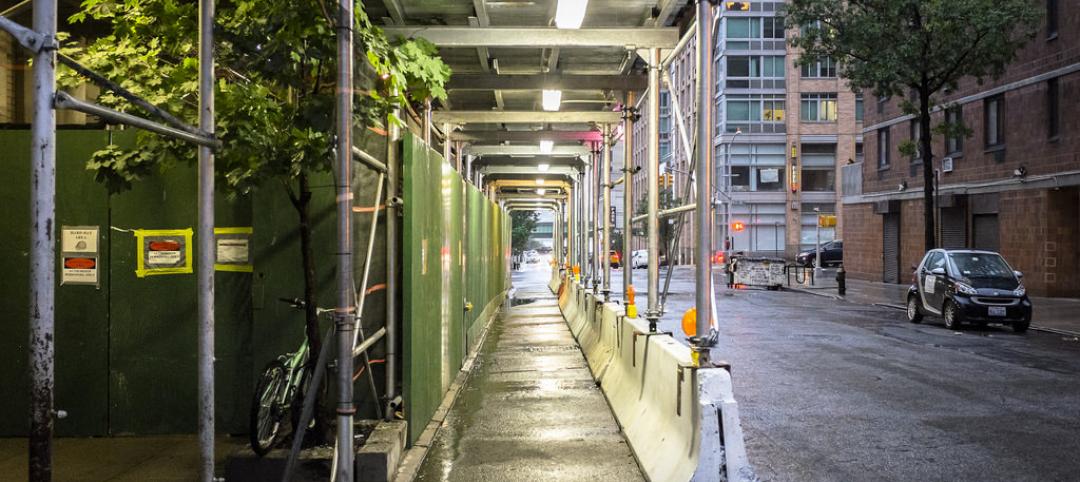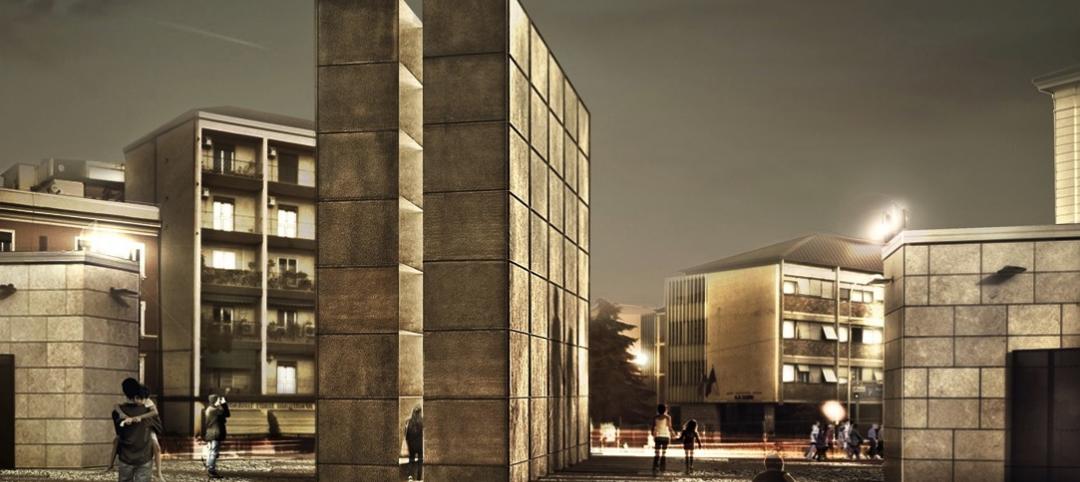Typically, if you find yourself being submerged in New York’s East River, you probably aren’t having the best of days. But Italian architecture firm Lissoni Architettura, as part of a speculative design competition hosted by Arch Out Loud that sought innovative designs meant to transform New York City’s waterfronts, wanted to remove some of the stigma associated with the East River.
Lissoni Architettura’s concept, NYC Aquatrium, took first place in the Arch Out Loud competition and proposed the idea of building a partially submerged “island” or "shell" aquarium in Long Island City’s 11th street basin that would extend out into the East River, inhabitat.com reports.
The design calls for two islands, connected by a surrounding boardwalk, that would exist in an excavated site turned into a water basin. The island that reaches farther out into the river would be the partially submerged aquarium and would include eight above ground biome domes housing marine life from around the world. Four of the domes would house sea life from the Atlantic, Pacific, Indian, and Southern Oceans, while the remaining four would house life from the Caribbean, Mediterranean, Tasman, and Red Seas. An iceberg at the center of the island would represent the North and South poles.
“The main idea is to generate an environment whereby visitors feel that they themselves are entering the water to discover the beauty of the marine life on display,” the firm wrote in its project proposal.
The second island would act as a green space during the day and retract to cover the partially submerged island at night, creating a shell not only to protect the arena and the biome domes within, but also to take on a “second life” as a planetarium.
The design is nothing more than a concept with no intention of actually being built, but if the idea of the Arch Out Loud contest was to spark the imagination of what could become of New York’s waterfronts in the future, this design certainly accomplished that goal.
 Rendering Courtesy of Lissoni Architettura and Arch Out Loud
Rendering Courtesy of Lissoni Architettura and Arch Out Loud
 Rendering Courtesy of Lissoni Architettura and Arch Out Loud
Rendering Courtesy of Lissoni Architettura and Arch Out Loud
 Rendering Courtesy of Lissoni Architettura and Arch Out Loud
Rendering Courtesy of Lissoni Architettura and Arch Out Loud
Related Stories
Sports and Recreational Facilities | Jul 23, 2015
Japan announces new plan for Olympic Stadium
The country moves on from Zaha Hadid Architects, creators of the original stadium design scrapped last week.
Green | Jul 23, 2015
NASA: U.S. headed for worst droughts in a millennium
Data from NASA shows carbon emissions could be the driving force behind devastating water shortages and record droughts in the western U.S.
Airports | Jul 22, 2015
MUST SEE: JFK airport taps Gensler to design terminal for animals
Pets can enjoy luxurious spa and grooming services before being transported directly to their flight from the terminal.
Office Buildings | Jul 21, 2015
Finally! There's a workplace trend that’s worth embracing
There’s a realization by corporate real estate executives that in order to create a successful workplace, there must be alignment between their people, their place, and the tools they have to do their jobs.
University Buildings | Jul 21, 2015
Maker spaces: Designing places to test, break, and rebuild
Gensler's Kenneth Fisher and Keller Roughton highlight recent maker space projects at MIT and the University of Nebraska that provide just the right mix of equipment, tools, spaces, and disciplines to spark innovation.
Architects | Jul 21, 2015
Architecture Billings Index at highest mark since 2007
This is the first month in 2015 that all regions are reporting positive business conditions, said AIA Chief Economist Kermit Baker.
BIM and Information Technology | Jul 20, 2015
New stylus brings digital sketching to the next level
Without buttons, users can change the weight of the stylus’ stroke.
Architects | Jul 20, 2015
New York design competition looks to shed the sidewalk shed
New York, which has nearly 200 total miles of sidewalk sheds, is seeking a concept that is practical but that also looks good.
Cultural Facilities | Jul 19, 2015
SET Architects wins design competition for Holocaust Memorial
The design for the memorial in Bologna, Italy, is dominated by two large metal monolithic structures that represent the oppressive wooden bunks in concentration camps in Germany during World War II.
Sports and Recreational Facilities | Jul 17, 2015
Japan scraps Zaha Hadid's Tokyo Olympic Stadium project
The rising price tag was one of the downfalls of the 70-meter-tall, 290,000-sm stadium. In 2014, the cost of the project was 163 billion yen, but that rose to 252 billion yen this year.

















