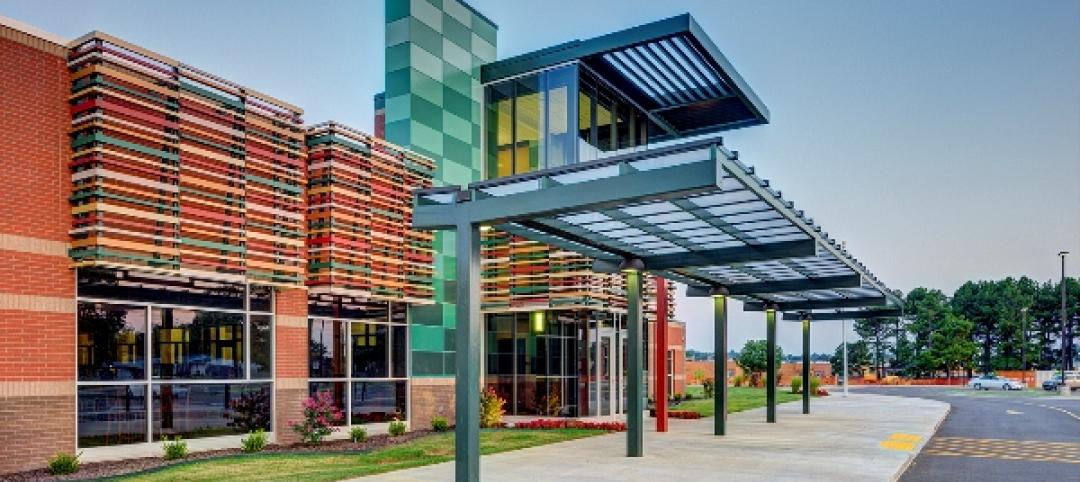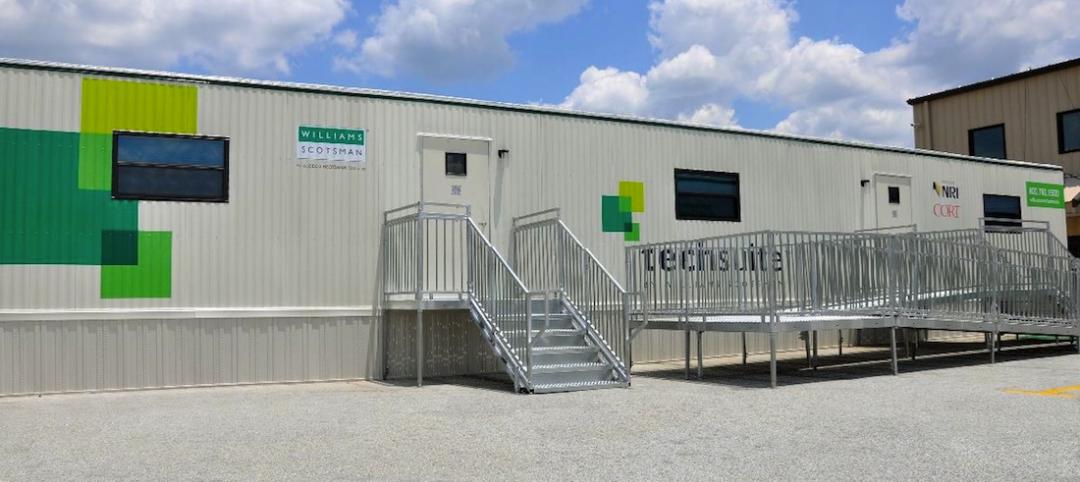Typically, if you find yourself being submerged in New York’s East River, you probably aren’t having the best of days. But Italian architecture firm Lissoni Architettura, as part of a speculative design competition hosted by Arch Out Loud that sought innovative designs meant to transform New York City’s waterfronts, wanted to remove some of the stigma associated with the East River.
Lissoni Architettura’s concept, NYC Aquatrium, took first place in the Arch Out Loud competition and proposed the idea of building a partially submerged “island” or "shell" aquarium in Long Island City’s 11th street basin that would extend out into the East River, inhabitat.com reports.
The design calls for two islands, connected by a surrounding boardwalk, that would exist in an excavated site turned into a water basin. The island that reaches farther out into the river would be the partially submerged aquarium and would include eight above ground biome domes housing marine life from around the world. Four of the domes would house sea life from the Atlantic, Pacific, Indian, and Southern Oceans, while the remaining four would house life from the Caribbean, Mediterranean, Tasman, and Red Seas. An iceberg at the center of the island would represent the North and South poles.
“The main idea is to generate an environment whereby visitors feel that they themselves are entering the water to discover the beauty of the marine life on display,” the firm wrote in its project proposal.
The second island would act as a green space during the day and retract to cover the partially submerged island at night, creating a shell not only to protect the arena and the biome domes within, but also to take on a “second life” as a planetarium.
The design is nothing more than a concept with no intention of actually being built, but if the idea of the Arch Out Loud contest was to spark the imagination of what could become of New York’s waterfronts in the future, this design certainly accomplished that goal.
 Rendering Courtesy of Lissoni Architettura and Arch Out Loud
Rendering Courtesy of Lissoni Architettura and Arch Out Loud
 Rendering Courtesy of Lissoni Architettura and Arch Out Loud
Rendering Courtesy of Lissoni Architettura and Arch Out Loud
 Rendering Courtesy of Lissoni Architettura and Arch Out Loud
Rendering Courtesy of Lissoni Architettura and Arch Out Loud
Related Stories
| Nov 14, 2014
Bjarke Ingels unveils master plan for Smithsonian's south mall campus
The centerpiece of the proposed plan is the revitalization of the iconic Smithsonian castle.
| Nov 14, 2014
Haskell acquires FreemanWhite, strengthens healthcare design-build business
The combination expands Haskell’s geographic presence by adding FreemanWhite’s offices in Chicago, Charlotte, Nashville, and San Diego. FreemanWhite will retain its name and brand.
| Nov 14, 2014
What college students want in their living spaces
In a recent workshop with 62 college students, architects from Little explored the changing habits and preferences of today's students, and how those changes affect their living spaces.
| Nov 14, 2014
JetBlue opens Gensler-designed International Concourse at JFK
The 175,000-sf extension includes the conversion of three existing gates to international swing gates, and the addition of three new international swing gates.
Sponsored | | Nov 12, 2014
Eye-popping façade highlights renovation, addition at Chaffin Junior High School
The new distinctive main entrance accentuates the public face of the school with an aluminum tube “baguette” system.
| Nov 12, 2014
Collaboration as competitive advantage
A collaborative planning and design process may seem like a common-sense goal, but the concept can be a challenge to achieve in the fragmented AEC industry. SPONSORED BLOG
Sponsored | | Nov 12, 2014
Williams Scotsman plugs into the jobsite
Many of our customers conduct important business from their temporary modular jobsite office and most require access to technology to get their job done effectively and efficiently. SPONSORED CONTENT
| Nov 12, 2014
Chesapeake Bay Foundation completes uber-green Brock Environmental Center, targets Living Building certification
More than a decade after opening its groundbreaking Philip Merrill Environmental Center, the group is back at it with a structure designed to be net-zero water, net-zero energy, and net-zero waste.
| Nov 12, 2014
Refocusing the shifted line
A recent trend in the practice of architecture that I’ve been noticing is the blurring of responsibility between design and construction coordination. I’m not sure why this trend began, but the subject is worth exploring, writes FXFOWLE's Mark Nusbaum.
| Nov 12, 2014
Designs by three finalists for new Beethoven concert hall unveiled
David Chipperfield and Valentiny are among the finalists for a new concert hall being built to commemorate Beethoven’s 250th birthday in his hometown of Bonn, Germany.

















