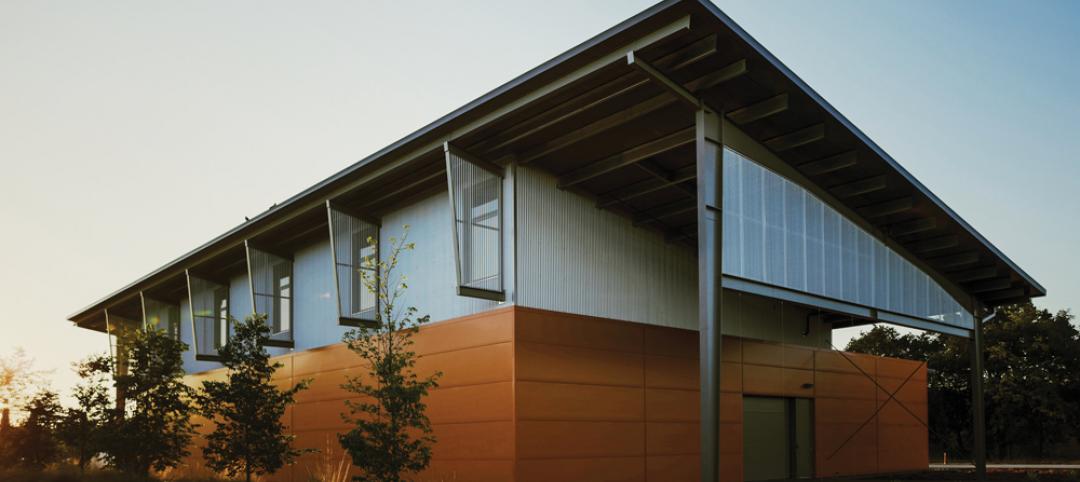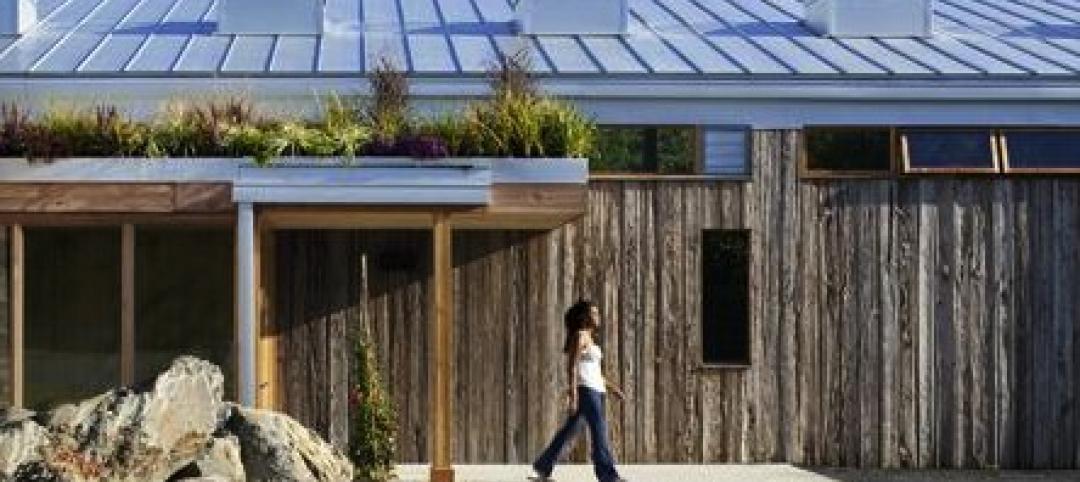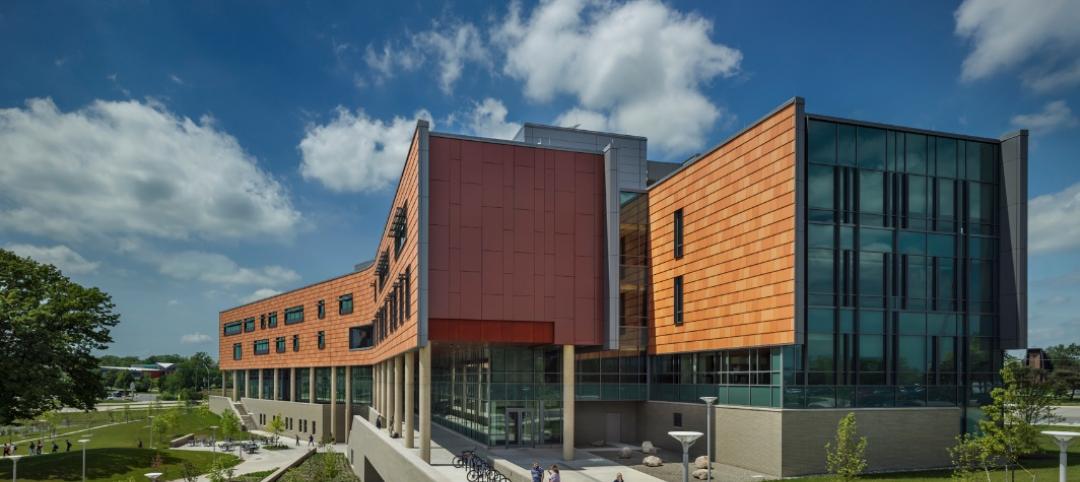Typically, if you find yourself being submerged in New York’s East River, you probably aren’t having the best of days. But Italian architecture firm Lissoni Architettura, as part of a speculative design competition hosted by Arch Out Loud that sought innovative designs meant to transform New York City’s waterfronts, wanted to remove some of the stigma associated with the East River.
Lissoni Architettura’s concept, NYC Aquatrium, took first place in the Arch Out Loud competition and proposed the idea of building a partially submerged “island” or "shell" aquarium in Long Island City’s 11th street basin that would extend out into the East River, inhabitat.com reports.
The design calls for two islands, connected by a surrounding boardwalk, that would exist in an excavated site turned into a water basin. The island that reaches farther out into the river would be the partially submerged aquarium and would include eight above ground biome domes housing marine life from around the world. Four of the domes would house sea life from the Atlantic, Pacific, Indian, and Southern Oceans, while the remaining four would house life from the Caribbean, Mediterranean, Tasman, and Red Seas. An iceberg at the center of the island would represent the North and South poles.
“The main idea is to generate an environment whereby visitors feel that they themselves are entering the water to discover the beauty of the marine life on display,” the firm wrote in its project proposal.
The second island would act as a green space during the day and retract to cover the partially submerged island at night, creating a shell not only to protect the arena and the biome domes within, but also to take on a “second life” as a planetarium.
The design is nothing more than a concept with no intention of actually being built, but if the idea of the Arch Out Loud contest was to spark the imagination of what could become of New York’s waterfronts in the future, this design certainly accomplished that goal.
 Rendering Courtesy of Lissoni Architettura and Arch Out Loud
Rendering Courtesy of Lissoni Architettura and Arch Out Loud
 Rendering Courtesy of Lissoni Architettura and Arch Out Loud
Rendering Courtesy of Lissoni Architettura and Arch Out Loud
 Rendering Courtesy of Lissoni Architettura and Arch Out Loud
Rendering Courtesy of Lissoni Architettura and Arch Out Loud
Related Stories
| Nov 8, 2013
Oversized healthcare: How did we get here and how do we right-size?
Healthcare facilities, especially our nation's hospitals, have steadily become larger over the past couple of decades. The growth has occurred despite stabilization, and in some markets, a decline in inpatient utilization.
| Nov 8, 2013
Can Big Data help building owners slash op-ex budgets?
Real estate services giant Jones Lang LaSalle set out to answer these questions when it partnered with Pacific Controls to develop IntelliCommand, a 24/7 real-time remote monitoring and control service for its commercial real estate owner clients.
| Nov 8, 2013
S+T buildings embrace 'no excuses' approach to green labs
Some science-design experts once believed high levels of sustainability would be possible only for low-intensity labs in temperate zones. But recent projects prove otherwise.
| Nov 8, 2013
Net-zero bellwether demonstrates extreme green, multifamily style
The 10-unit zHome in Issaquah Highlands, Wash., is the nation’s first net-zero multifamily project, as certified this year by the International Living Future Institute.
| Nov 8, 2013
Walkable solar pavement debuts at George Washington University
George Washington University worked with supplier Onyx Solar to design and install 100 sf of walkable solar pavement at its Virginia Science and Technology Campus in Ashburn, Va.
| Nov 6, 2013
PECI tests New Buildings Institute’s plug load energy use metrics at HQ
Earlier this year, PECI used the NBI metrics to assess plug load energy use at PECI headquarters in downtown Portland, Ore. The study, which informed an energy-saving campaign, resulted in an 18 percent kWh reduction of PECI’s plug load.
| Nov 5, 2013
Net-zero movement gaining traction in U.S. schools market
As more net-zero energy schools come online, school officials are asking: Is NZE a more logical approach for school districts than holistic green buildings?
| Nov 5, 2013
New IECC provision tightens historic building exemption
The International Energy Conservation Code has been revised to eliminate what has been seen as a blanket exemption for historic buildings.
| Nov 5, 2013
Living Building Challenge clarifies net-zero definitions and standards
The Living Building Challenge has released the Net Zero Energy Building Certification to provide clearer definitions regarding what net zero really means and how it is to be achieved.
| Nov 5, 2013
Oakland University’s Human Health Building first LEED Platinum university building in Michigan [slideshow]
Built on the former site of a parking lot and an untended natural wetland, the 160,260-sf, five-story, terra cotta-clad building features some of the industry’s most innovative, energy-efficient building systems and advanced sustainable design features.

















