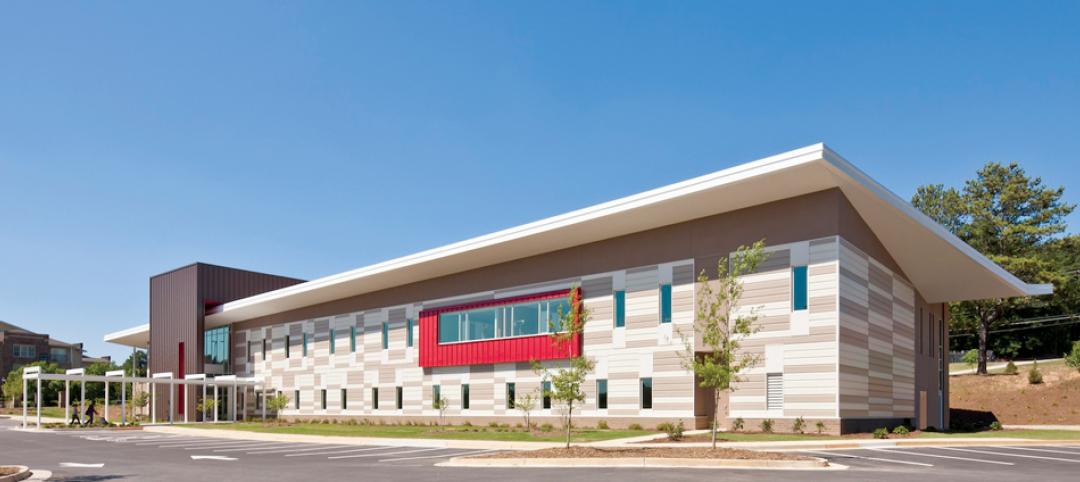Typically, if you find yourself being submerged in New York’s East River, you probably aren’t having the best of days. But Italian architecture firm Lissoni Architettura, as part of a speculative design competition hosted by Arch Out Loud that sought innovative designs meant to transform New York City’s waterfronts, wanted to remove some of the stigma associated with the East River.
Lissoni Architettura’s concept, NYC Aquatrium, took first place in the Arch Out Loud competition and proposed the idea of building a partially submerged “island” or "shell" aquarium in Long Island City’s 11th street basin that would extend out into the East River, inhabitat.com reports.
The design calls for two islands, connected by a surrounding boardwalk, that would exist in an excavated site turned into a water basin. The island that reaches farther out into the river would be the partially submerged aquarium and would include eight above ground biome domes housing marine life from around the world. Four of the domes would house sea life from the Atlantic, Pacific, Indian, and Southern Oceans, while the remaining four would house life from the Caribbean, Mediterranean, Tasman, and Red Seas. An iceberg at the center of the island would represent the North and South poles.
“The main idea is to generate an environment whereby visitors feel that they themselves are entering the water to discover the beauty of the marine life on display,” the firm wrote in its project proposal.
The second island would act as a green space during the day and retract to cover the partially submerged island at night, creating a shell not only to protect the arena and the biome domes within, but also to take on a “second life” as a planetarium.
The design is nothing more than a concept with no intention of actually being built, but if the idea of the Arch Out Loud contest was to spark the imagination of what could become of New York’s waterfronts in the future, this design certainly accomplished that goal.
 Rendering Courtesy of Lissoni Architettura and Arch Out Loud
Rendering Courtesy of Lissoni Architettura and Arch Out Loud
 Rendering Courtesy of Lissoni Architettura and Arch Out Loud
Rendering Courtesy of Lissoni Architettura and Arch Out Loud
 Rendering Courtesy of Lissoni Architettura and Arch Out Loud
Rendering Courtesy of Lissoni Architettura and Arch Out Loud
Related Stories
| Jul 30, 2013
Better planning and delivery sought for VA healthcare facilities
Making Veterans Administration healthcare projects “better planned, better delivered” is the new goal of the VA’s Office of Construction and Facilities Management.
| Jul 30, 2013
Healthcare designers get an earful about controlling medical costs
At the current pace, in 2020 the U.S. will spend $4.2 trillion a year on healthcare; unchecked, waste would hit $1.2 trillion. Yet “waste” is keeping a lot of poorly performing hospitals in business, said healthcare facility experts at the recent American College of Healthcare Architects/AIA Academy of Architecture for Health Summer Leadership Summit in Chicago.
| Jul 30, 2013
Top Healthcare Sector Architecture Firms [2013 Giants 300 Report]
HDR, HKS, Cannon top Building Design+Construction's 2013 ranking of the largest healthcare architecture and architecture/engineering firms in the U.S.
| Jul 26, 2013
HDR acquires Sharon Greene + Associates
HDR Engineering, Inc. has acquired the business and assets of Sharon Greene + Associates, a firm specializing in transportation economics and financial analysis with offices in California and Denver.
| Jul 26, 2013
How biomimicry inspired the design of the San Francisco Museum at the Mint
When the city was founded in the 19th century, the San Francisco Bay’s edge and marshland area were just a few hundred feet from where the historic Old Mint building sits today. HOK's design team suggested a design idea that incorporates lessons from the local biome while creating new ways to collect and store water.
| Jul 25, 2013
3 office design strategies for creating happy, productive workers
Office spaces that promote focus, balance, and choice are the ones that will improve employee experience, enhance performance, and drive innovation, according to Gensler's 2013 U.S. Workplace Survey.
| Jul 25, 2013
How can I help you?: The evolution of call center design
Call centers typically bring to mind an image of crowded rows of stressed-out employees who are usually receiving calls from people with a problem or placing calls to people that aren’t thrilled to hear from them. But the nature of the business is changing; telemarketing isn’t what it used to be.
| Jul 25, 2013
First look: Studio Gang's residential/dining commons for University of Chicago
The University of Chicago will build a $148 million residence hall and dining commons designed by Studio Gang Architects, tentatively slated for completion in 2016.
| Jul 25, 2013
Resilience: the hallmark of a successful practice
The key to a firm’s future success has less to do with avoiding trouble than bouncing back from it.
| Jul 25, 2013
ACEEE presents the 2013 Champions of Energy Efficiency in Industry Awards
The American Council for an Energy-Efficient Economy (ACEEE) presented four Champion of Energy Efficiency Awards last night at its Summer Study on Energy Efficiency in Industry.
















