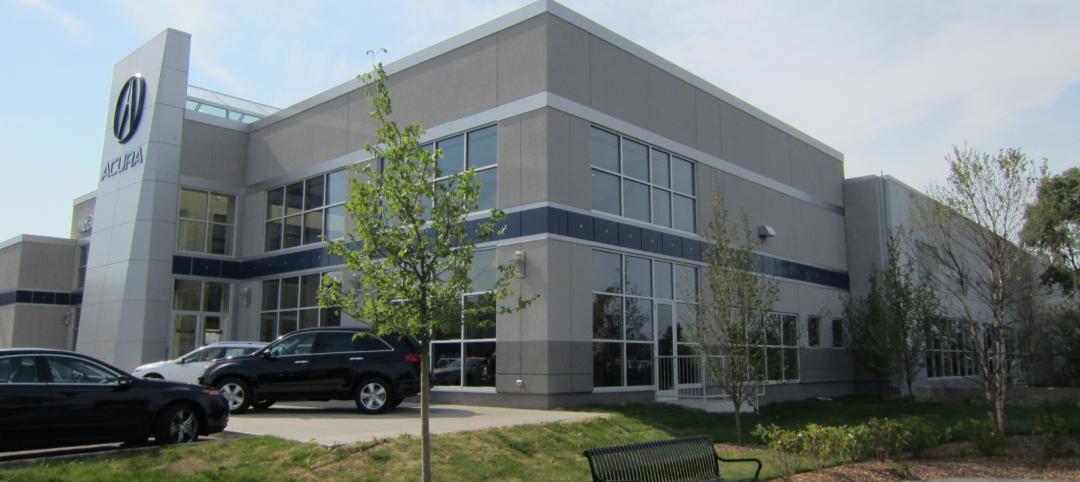Typically, if you find yourself being submerged in New York’s East River, you probably aren’t having the best of days. But Italian architecture firm Lissoni Architettura, as part of a speculative design competition hosted by Arch Out Loud that sought innovative designs meant to transform New York City’s waterfronts, wanted to remove some of the stigma associated with the East River.
Lissoni Architettura’s concept, NYC Aquatrium, took first place in the Arch Out Loud competition and proposed the idea of building a partially submerged “island” or "shell" aquarium in Long Island City’s 11th street basin that would extend out into the East River, inhabitat.com reports.
The design calls for two islands, connected by a surrounding boardwalk, that would exist in an excavated site turned into a water basin. The island that reaches farther out into the river would be the partially submerged aquarium and would include eight above ground biome domes housing marine life from around the world. Four of the domes would house sea life from the Atlantic, Pacific, Indian, and Southern Oceans, while the remaining four would house life from the Caribbean, Mediterranean, Tasman, and Red Seas. An iceberg at the center of the island would represent the North and South poles.
“The main idea is to generate an environment whereby visitors feel that they themselves are entering the water to discover the beauty of the marine life on display,” the firm wrote in its project proposal.
The second island would act as a green space during the day and retract to cover the partially submerged island at night, creating a shell not only to protect the arena and the biome domes within, but also to take on a “second life” as a planetarium.
The design is nothing more than a concept with no intention of actually being built, but if the idea of the Arch Out Loud contest was to spark the imagination of what could become of New York’s waterfronts in the future, this design certainly accomplished that goal.
 Rendering Courtesy of Lissoni Architettura and Arch Out Loud
Rendering Courtesy of Lissoni Architettura and Arch Out Loud
 Rendering Courtesy of Lissoni Architettura and Arch Out Loud
Rendering Courtesy of Lissoni Architettura and Arch Out Loud
 Rendering Courtesy of Lissoni Architettura and Arch Out Loud
Rendering Courtesy of Lissoni Architettura and Arch Out Loud
Related Stories
| Aug 3, 2012
Nonres construction spending to increase through 2012, growth projected for 2013
Commercial and industrial projects poised to lead building sectors.
| Jul 31, 2012
Thornton Tomasetti announces four promotions in Chicago office
Promotions in Thornton Tomasetti office key on industy veterans.
| Jul 25, 2012
EwingCole adds healthcare director to D.C. office
Schultz brings over 25 years of proven experience in planning and designing healthcare, medical research, and government medical facilities.
| Jul 25, 2012
Contract awarded for Gaillard Municipal Auditorium renovations in Charleston, S.C.
Seeking LEED Silver certification, the project will begin in August and is slated for completion in December 2014.
| Jul 24, 2012
Boyer joins Thornton Tomasetti as vice president in New York office
Boyer will support Thornton Tomasetti’s Building Performance and Property Loss Consulting practices in the East U.S. region as well as nationally.
| Jul 24, 2012
Dragon Valley Retail at epicenter of Yongsan International Business District
Masterplanned by architect Daniel Libeskind, the Yongsan IBD encompasses ten city blocks and includes a collection of high-rise residences and commercial buildings.
| Jul 23, 2012
Venturi Scott Brown and Associates Becomes VSBA, LLC
After over fifty years as one of the world’s most renowned architects, Bob Venturi has retired from practice, while Denise Scott Brown continues to publish and present her work.
| Jul 23, 2012
Giants 300 Firm Index 2012
An alphabetical index of the Giants 300 AEC firms and their ranking in specific categories.
| Jul 23, 2012
Haynes Whaley announces leadership transition
Pronier has worked in the construction industry for the past 30 years.
| Jul 23, 2012
Missner Group completes construction of Chicago auto dealership
The Missner Group also incorporated numerous sustainable improvements to the property including the implementation of a vegetative roof, and the utilization of permeable pavers for the parking lot.
















