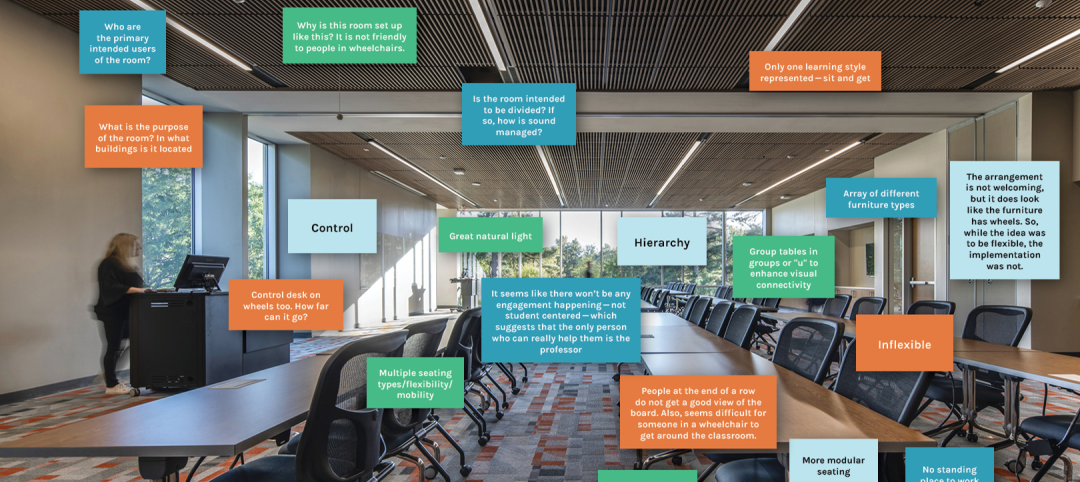From its humble beginnings as a tiny pharmaceutical college founded by 14 Boston pharmacists, the Massachusetts College of Pharmacy & Health Sciences has grown to become the largest school of its kind in the U.S.
For more than 175 years, MCPHS operated solely in Boston, on a quaint, 2,500-student campus in the heart of the city's famed Longwood Medical and Academic Area. By the late 1990s, however, the campus was bursting at the seams as the demand for pharmacy and health sciences professionals skyrocketed.
To accommodate the rapid growth, college officials set forth an ambitious plan to build a satellite campus in Worcester for 400 students, including housing for 175 graduate students.
Worcester is home to a number of prestigious clinical organizations, including the UMass Memorial Medical Center, providing plenty of partnership opportunities for the school. The city is also in the midst of an aggressive urban revitalization effort, and MCPHS was viewed by city officials as crucial to rejuvenating the city core.
In 2000, MCPHS snatched up two adjacent historic buildings in the heart of the city and within months converted the first—an 1890s-era commercial structure—into 60,000 sf of research, instruction, and lab space. Soon after, the college began work on the crown jewel of its new satellite campus: the nine-story, 100,000-sf Living and Learning Center.
The $20 million project involved restoring and converting the 1913 Graphic Arts Building into a mixed-use facility complete with street-level retail, classrooms, labs, conference rooms, faculty offices, and five levels of apartment-style residence space.
The construction effort was split into two phases and spanned 16 months. It involved the addition of a ninth floor, restoration of the existing façade, the gut-conversion of the eight existing floors, and construction of three CMU shafts from the basement to the top floors to accommodate new fire stairs and elevators and to support the rooftop addition.
The Building Team employed a fast-track schedule that left little room for error. Case in point: The critical-path schedule for the rooftop addition left less than two months for the installation and testing of new electrical and mechanical rooms on the top floor.
“This project is a great example of superior logistics in construction,” said Reconstruction Awards judge Kenneth R. Osmun, P.E., DBIA, president of Wight Construction, Darien, Ill.
Related Stories
Higher Education | Apr 17, 2023
Rider University opens a 'Zen Den' for restoring students' mental well-being
Rider University partnered with Spiezle Architectural Group to create a relaxation room for students, dubbed "The Zen Den."
Higher Education | Apr 13, 2023
Higher education construction costs for 2023
Fresh data from Gordian breaks down the average cost per square foot for a two-story college classroom building across 10 U.S. cities.
Urban Planning | Apr 12, 2023
Watch: Trends in urban design for 2023, with James Corner Field Operations
Isabel Castilla, a Principal Designer with the landscape architecture firm James Corner Field Operations, discusses recent changes in clients' priorities about urban design, with a focus on her firm's recent projects.
Market Data | Apr 11, 2023
Construction crane count reaches all-time high in Q1 2023
Toronto, Seattle, Los Angeles, and Denver top the list of U.S/Canadian cities with the greatest number of fixed cranes on construction sites, according to Rider Levett Bucknall's RLB Crane Index for North America for Q1 2023.
University Buildings | Apr 11, 2023
Supersizing higher education: Tracking the rise of mega buildings on university campuses
Mega buildings on higher education campuses aren’t unusual. But what has been different lately is the sheer number of supersized projects that have been in the works over the last 12–15 months.
Contractors | Apr 10, 2023
What makes prefabrication work? Factors every construction project should consider
There are many factors requiring careful consideration when determining whether a project is a good fit for prefabrication. JE Dunn’s Brian Burkett breaks down the most important considerations.
Smart Buildings | Apr 7, 2023
Carnegie Mellon University's research on advanced building sensors provokes heated controversy
A research project to test next-generation building sensors at Carnegie Mellon University provoked intense debate over the privacy implications of widespread deployment of the devices in a new 90,000-sf building. The light-switch-size devices, capable of measuring 12 types of data including motion and sound, were mounted in more than 300 locations throughout the building.
Collegiate Stadiums | Apr 4, 2023
6 examples of modern college training facilities
HOK discusses the future of college training facilities, with six design takeaways derived from a discussion between Dan Radakovich, Director of Athletics at the University of Miami, and Trevor Bechtold, Director, HOK’s Sports + Recreation + Entertainment practice.
Education Facilities | Apr 3, 2023
Oklahoma’s Francis Tuttle Technology Center opens academic center for affordable education and training
Oklahoma’s Francis Tuttle Technology Center, which provides career-specific training to adults and high school students, has completed its Francis Tuttle Danforth Campus—a two-story, 155,000-sf academic building. The project aims to fill the growing community’s rising demand for affordable education and training.
Designers | Mar 28, 2023
Inclusive design requires relearning how we read space
Pulling from his experience during a campus design workshop, David Johnson, AIA, LEED AP, encourages architects to better understand how to design spaces that are inclusive for everyone.















