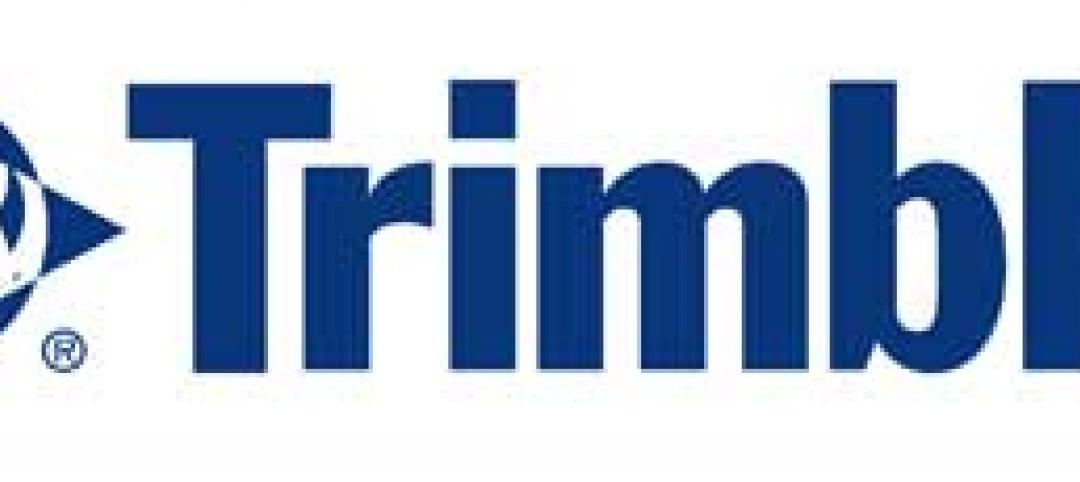The Seattle-based LMN Architects was named the winner of the 2016 AIA Architecture Firm Award, as voted on by AIA’s board of directors. The annual award is the highest honor the AIA gives.
LMN has a staff of 145 architects, interior designers, urban planners, computer scientists, and administrative specialists. Among the firms’ recent projects are:
- Vancouver Convention Centre West, an LEED Platinum convention center
- The Tobin Center for the Performing Arts, a San Antonio auditorium that faces the River Walk
- The University of Washington’s Foster School of Business, a facility with a four-story, daylit atrium
- The Burnham Mall, Cleveland Convention Center, and Global Center for Health Innovation, a plan based on early 20th century planner Daniel Burnham's concept of parks and public buildings situated on a bluff above Lake Erie.
“LMN Architects exemplify the best in architecture firm culture,” 2015 AIA President Elizabeth Chu Richter, FAIA, said in a statement. “Not only is their work proof of this, but the amazing talent they are cultivating will have a reverberating impact on the profession for years to come.”
AIA formally recognize LMN Architects at the 2016 AIA National Convention in Philadelphia in May 2016.
Related Stories
| Jul 9, 2012
Modular Construction Delivers Model for New York Housing in Record Time
A 65-unit supportive housing facility in Brooklyn, N.Y., was completed in record time using modular construction with six stories set in just 12 days.
| Jul 9, 2012
NELSON, Torchia announce merger
Former competitors seek competitive advantage by joining forces.
| Jul 9, 2012
Integrated Design Group completes UCSB data center
Firm uses European standard of power at USCB North Hall Research Data Center.
| Jul 9, 2012
Oakdale, Calif., Heritage Oaks Senior Apartments opens
New complex highlights senior preferences for amenities.
| Jul 3, 2012
Trimble to acquire WinEstimator
Acquisition adds estimating software solutions to Meridian Systems’ portfolio.
| Jul 3, 2012
Summit Design+Build completes Emmi Solutions HQ
The new headquarters totals 20,455 sq. ft. and features a loft-style space with exposed masonry and mechanical systems, 17-ft clear ceilings, two large rooftop skylights, and private offices with full glass partition walls.
| Jul 3, 2012
TOLK now called Dewberry
The renaming indicates a simplification in Dewberry’s corporate naming conventions.
| Jul 2, 2012
Bernards building mixed-use project in Beverly Hills
The project includes 88 luxury apartment homes atop a 14,000-sf Trader Joe’s market and a new coffee shop.
| Jul 2, 2012
San Francisco lays claim to the greenest building in North America
The 13-floor building can hold around 900 people, but consumes 60% less water and 32% less energy than most buildings of its kind.
| Jul 2, 2012
Plumosa School of the Arts earns LEED Gold
Education project dedicated to teaching sustainability in the classroom.
















