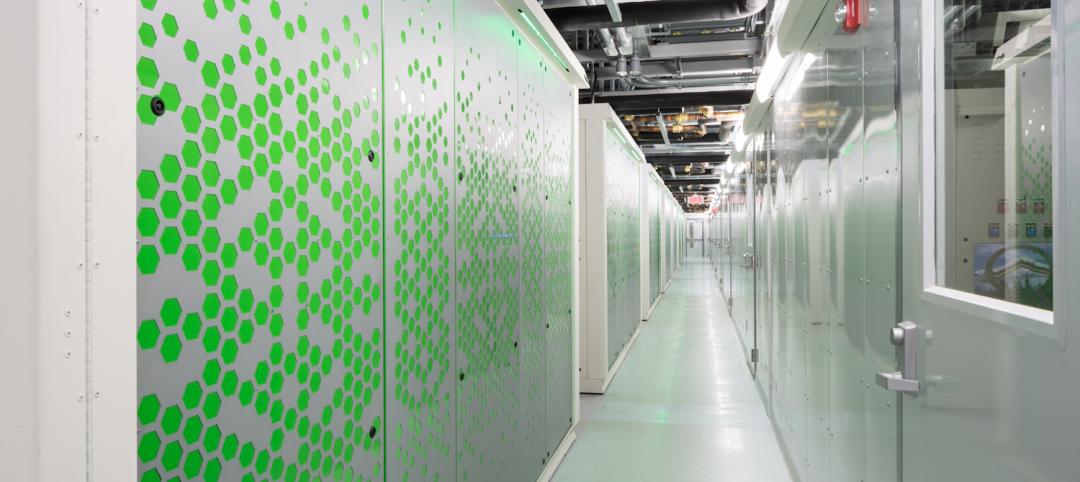San Diego-based Inertia Systems today officially announces the launch of Inertia Platform, a cloud-based SaaS enterprise construction management platform that automatically connects and coordinates teams, processes, project and quality management through BIM and smart drawings.
The 10-year-old company, whose marketing tagline is “Closing the loop from design to built,” is introducing its platform at a time when the construction sector is still determining how best to use jobsite technology to improve productivity. A recent FMI Corp.-PlanGrid report estimated that construction overages and rework result in $177.5 billion in wasted labor costs annually in the U.S. alone.
Most project management software is list-based cloud collaboration, explains Matthew Hudelson, Inertia Systems’ CEO. What differentiates his company’s product is its “pivot to a location-based platform that leverages information from the BIM model.”
Generated automatically based on designs, each record created in the platform is automatically attached to its physical location on the project map and updated wherever designs change. Inertia Platform uses patent-pending technology to connect information from every solution and Building Team member (including contractors, owners, engineers and architects) throughout every phase in real time, ensuring all information stays connected and up to date throughout the construction process.
PLATFORM PROVIDES COMPLIANCE VERIFICATION

Among Inertia Platform's functions is the ability to create real-time mobile punchlists.
What’s unique about this software, Hudelson goes on, is that it provides collaborative information for Project Management, Quality Management, Performance Management, and Compliance Management. That last function is critical in California’s healthcare sector, which is highly regulated and where construction managers must prove to inspectors that their work complies with the state’s codes. “Inertia makes this information accessible quickly,” he says.
To develop its Inertia Platform, Inertia Systems has worked with leading construction management firms that include Turner Construction, McCarthy Building Companies, Clark Construction, Kiewit Construction, and AECOM. “We’ve worked alongside builders, owners, inspectors, architects, and team members to learn how our tools and workflows impact challenges they face and, in turn, learned to address their varying needs and inefficiencies in scalable ways throughout every single step of the construction process,” says Hudelson.
Inertia Systems has been used by dozens of owners and GCs in the healthcare, education, and sports and entertainment sectors. The projects it contributed to include the Lucile Packard Children’s Hospital Stanford, Scripps Prebys Cardiovascular Institute, Sutter Health California Pacific Medical Center Van Ness Campus Hospital, and a major NFL stadium.
Related Stories
| May 22, 2014
Facebook, Telus push the limits of energy efficiency with new data centers
Building Teams are employing a range of creative solutions—from evaporative cooling to novel hot/cold-aisle configurations to heat recovery schemes—in an effort to slash energy and water demand.
| May 15, 2014
'Virtually indestructible': Utah architect applies thin-shell dome concept for safer schools
At $94 a square foot and "virtually indestructible," some school districts in Utah are opting to build concrete dome schools in lieu of traditional structures.
| May 13, 2014
19 industry groups team to promote resilient planning and building materials
The industry associations, with more than 700,000 members generating almost $1 trillion in GDP, have issued a joint statement on resilience, pushing design and building solutions for disaster mitigation.
| May 12, 2014
Defining BIM – What do owners really want?
Given the complexities of the building process, it can be difficult for building owners to effectively communicate what they want and need with BIM. The response to the question usually is, “Give me everything.”
| May 2, 2014
Norwegian modular project set to be world's tallest timber-frame apartment building [slideshow]
A 14-story luxury apartment block in central Bergen, Norway, will be the world's tallest timber-framed multifamily project, at 49 meters (160 feet).
| May 1, 2014
Super BIM: 7 award-winning BIM/VDC-driven projects
Thom Mayne's Perot Museum of Nature and Science and Anaheim's new intermodal center are among the 2014 AIA TAP BIM Award winners.
| May 1, 2014
Chinese spec 'world's fastest' elevators for supertall project
Hitachi Elevator Co. will build and install 95 elevators—including two that the manufacturer labels as the "world's fastest"—for the Kohn Pedersen Fox-designed Guangzhou CTF Finance Center.
| Apr 23, 2014
Ahead of the crowd: How architects can utilize crowdsourcing for project planning
Advanced methods of data collection, applied both prior to design and after opening, are bringing a new focus to the entire planning process.
| Apr 23, 2014
Developers change gears at Atlantic Yards after high-rise modular proves difficult
At 32 stories, the B2 residential tower at Atlantic Yards has been widely lauded as a bellwether for modular construction. But only five floors have been completed in 18 months.
















