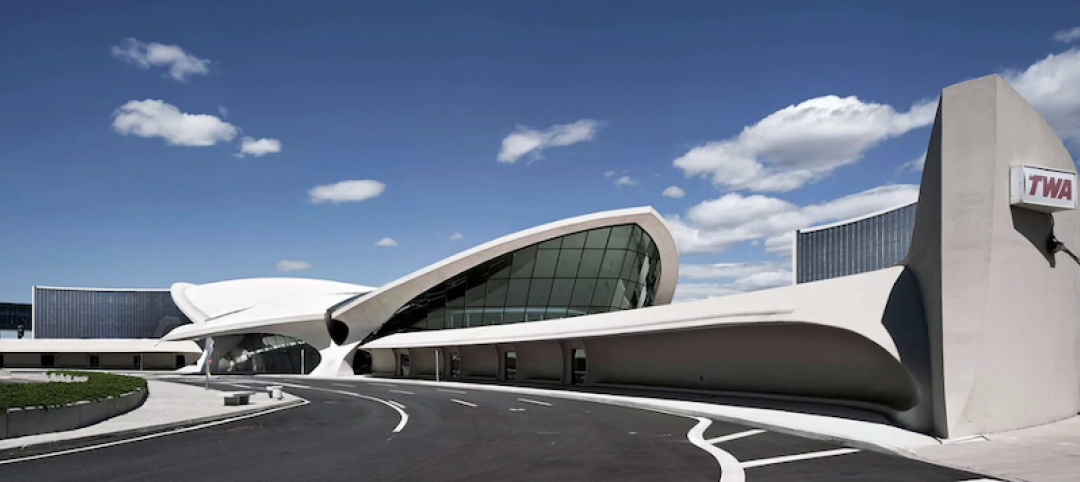Steven Holl Architects has completed a 30-room, 31,000-sf extension for the Loisium Wine and Spa Resort in Langenlois, Austria, one hour west of Vienna.
The original hotel design celebrates the local heritage of an ancient wine vault system. The historic subterranean network includes stone passages that are 900 years old and underlies the urban plan of the town. The hotel’s first two buildings sought to create an analogical relation to the geometry of the cellars, with the wine center embedded within the vineyards and the hotel referencing the branching morphology of the vaults above.

The new extension connects to the original faults via precast vaulted rooms, with a reflecting pool at the entry that reflects the curved geometry. The roofs and walls of the expansion building are clad in Rheinzink. The matte natural material is pre-weathered to blend with the landscape and sky. Glass walls at the hotel rooms provide views to the mountains, vineyards, and existing hotel and wine center.
RETTER & Partner Ziviltechniker was the structural engineer, KWI Engineer GmbH was the MEP engineer, and Swietelsky AG was the contractor. The expansion will open to the public in summer 2021.

Related Stories
Hotel Facilities | May 16, 2019
JFK’s TWA Flight Center has been reimagined as a hotel
MCR and Morse Development spearheaded the project.
Modular Building | May 13, 2019
This Marriott is poised to take over the title as the world’s tallest modular hotel
Danny Forster & Architecture designed the building.
Hotel Facilities | Apr 23, 2019
citizenM Union Square to break ground in San Francisco this week
It will be the first citizenM hotel in California.
Hotel Facilities | Mar 20, 2019
Denver hotel features garage doors in guest rooms
GKKworks designed the building.
Hotel Facilities | Mar 5, 2019
Hotel and indoor waterpark under construction in the Catskill Mountains
The project is slated to open in April.
Hotel Facilities | Feb 6, 2019
Art-focused hotel will be the first to open in the Dallas Arts District
HKS is designing the hotel.
Hotel Facilities | Feb 5, 2019
CambridgeSeven named lead architect for new Cambria Hotel
The hotel will be located in Somerville, Mass.
Hotel Facilities | Jan 23, 2019
Houston’s newest independent hotel is inspired by one of the city’s unsung heroes
Rottet Studio designed the hotel.
Hotel Facilities | Dec 13, 2018
Jackson Hole’s newest hotel includes 8 luxury condominiums
Carney Logan Burke Architects designed the building.
Hotel Facilities | Nov 29, 2018
Disney’s new 15-story tower at Coronado Springs to open in July 2019
Reservations for Gran Destino Tower began on Nov. 27.
















