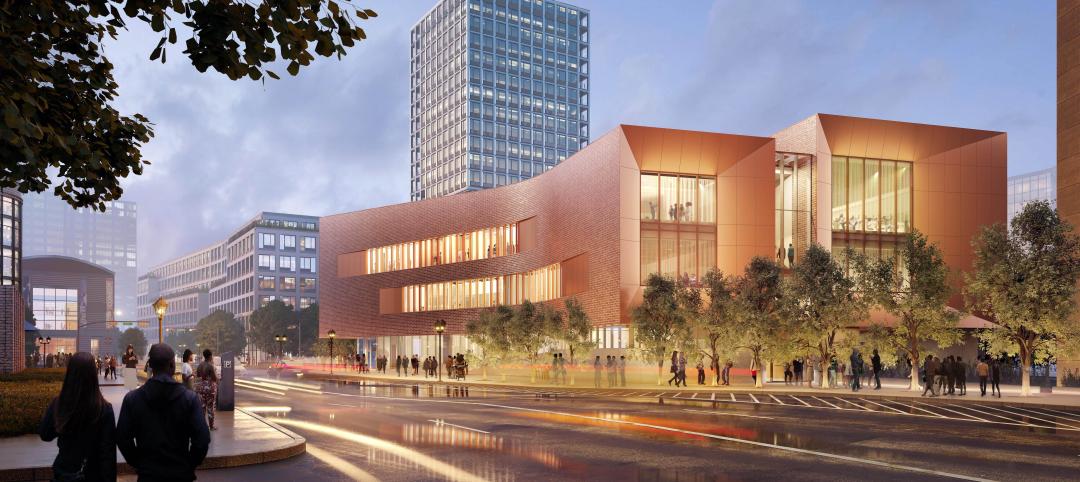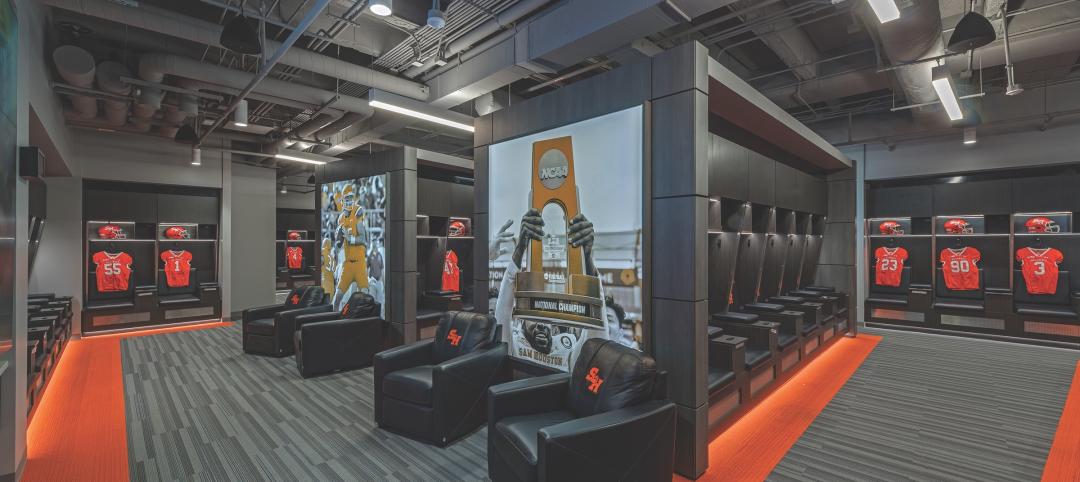Expanding the geographic reach of one of its areas of expertise – the design of student life facilities – Lord, Aeck & Sargent (LAS) announced that four colleges and universities recently have awarded the architecture firm significant such projects.
At Millersville University, LAS is partnering with private developer Ambling University Development Group and Student Services Inc., a non-profit corporation that enhances the campus and is managed by the university, to replace more than 2,000 beds over five years at a cost of $180 million. At Texas Southern University (Houston), HarrisonKornberg Architects in collaboration with LAS will design a $41.5 million urban student housing project. At Western Michigan University, (Kalamazoo), LAS was just selected to design a housing complex. And LAS is designing its third student housing project for Young Harris College (Young Harris, Ga.), this one a $9.5 million facility targeted toward first-year students. Joe Greco, LAS president and design principal for the four projects, said all of them will have significant living/learning component.
The Millersville housing, which will be designed in phases, will replace six aging dormitories over the next five years, transforming the South Quad of the campus into an academic village. The first phase, designed primarily for freshmen, will be a mostly four-story, 185,000-sf project with more than 700 beds in a mix of single- and double-occupancy suites and semi-suites, at a projected development cost of $35 million. The project design consists of two V-shape residential wings connected by a signature living/learning center that will anchor the end of a historic campus lawn. Construction is scheduled to begin in May 2013 and is planned to be completed by August 2014. Benchmark Construction of Brownstown, Pa., is the construction manager.
The new Texas Southern University (TSU) facility, unlike Millersville, will be located in an urban setting on university-owned land adjacent to the existing main campus. Actively addressing the street, the building is expected to have at least one ground-level retail component. Currently estimated to be 215,000 square feet, the facility will house 800 beds and large and small group social and study spaces on six to seven floors. Construction on the TSU project is scheduled to begin in May 2013, with completion anticipated in July 2014.
At Western Michigan (WMU), the 750- to 1,000-bed housing complex involves the sustainable redevelopment of a central precinct on WMU’s campus, including the demolition of two 1960s-era dormitories and redevelopment of the quad with new, state-of-the-art residence halls. The complex will consist of the individual units, support spaces, an academic area, and other amenities. Construction is slated to begin in late 2013 with occupancy scheduled for the fall of 2015.
The new student housing at Young Harris College (YHC) is the third such project designed by LAS for the college in the last four years as part of its transformation from a two-year college to a comprehensive four-year institution. While LAS’ previous projects, Enotah Hall and The Village, were designed with sophomores and upperclassmen in mind, the new facility will be designed primarily for first-year students.
The 57,500-sf facility will house more than 230 beds organized in “pods.” Each “pod” will contain 11-12 double-occupancy rooms, one single room for a resident assistant, two common bathrooms and a common living area. Pods will be organized in three adjoining pavilions. Two of the structures will be four stories and one, three stories. The central pavilion will house common areas for all residents on the ground floor. Targeting LEED certification, construction began in October with the building scheduled to open in time for the fall 2013 semester. Hardin Construction Co. is construction manager for the project, and Brailsford & Dunlavey is the program manager. +
Related Stories
Adaptive Reuse | Oct 22, 2024
Adaptive reuse project transforms 1840s-era mill building into rental housing
A recently opened multifamily property in Lawrence, Mass., is an adaptive reuse of an 1840s-era mill building. Stone Mill Lofts is one of the first all-electric mixed-income multifamily properties in Massachusetts. The all-electric building meets ambitious modern energy codes and stringent National Park Service historic preservation guidelines.
MFPRO+ News | Oct 22, 2024
Project financing tempers robust demand for multifamily housing
AEC Giants with multifamily practices report that the sector has been struggling over the past year, despite the high demand for housing, especially affordable products.
Performing Arts Centers | Oct 21, 2024
The New Jersey Performing Arts Center breaks ground on $336 million redevelopment of its 12-acre campus
In Newark, N.J., the New Jersey Performing Arts Center (NJPAC) has broken grown on the three-year, $336 million redevelopment of its 12-acre campus. The project will provide downtown Newark 350 mixed-income residential units, along with shops, restaurants, outdoor gathering spaces, and an education and community center with professional rehearsal spaces.
Office Buildings | Oct 21, 2024
3 surprises impacting the return to the office
This blog series exploring Gensler's Workplace Survey shows the top three surprises uncovered in the return to the office.
Healthcare Facilities | Oct 18, 2024
7 design lessons for future-proofing academic medical centers
HOK’s Paul Strohm and Scott Rawlings and Indiana University Health’s Jim Mladucky share strategies for planning and designing academic medical centers that remain impactful for generations to come.
Sports and Recreational Facilities | Oct 17, 2024
In the NIL era, colleges and universities are stepping up their sports facilities game
NIL policies have raised expectations among student-athletes about the quality of sports training and performing facilities, in ways that present new opportunities for AEC firms.
Codes and Standards | Oct 17, 2024
Austin, Texas, adopts AI-driven building permit software
After a successful pilot program, Austin has adopted AI-driven building permit software to speed up the building permitting process.
Resiliency | Oct 17, 2024
U.S. is reducing floodplain development in most areas
The perception that the U.S. has not been able to curb development in flood-prone areas is mostly inaccurate, according to new research from climate adaptation experts. A national survey of floodplain development between 2001 and 2019 found that fewer structures were built in floodplains than might be expected if cities were building at random.
Seismic Design | Oct 17, 2024
Calif. governor signs limited extension to hospital seismic retrofit mandate
Some California hospitals will have three additional years to comply with the state’s seismic retrofit mandate, after Gov. Gavin Newsom signed a bill extending the 2030 deadline.
MFPRO+ News | Oct 16, 2024
One-third of young adults say hurricanes like Helene and Milton will impact where they choose to live
Nearly one-third of U.S. residents between 18 and 34 years old say they are reconsidering where they want to move after seeing the damage wrought by Hurricane Helene, according to a Redfin report. About 15% of those over age 35 echoed their younger cohort’s sentiment.

















