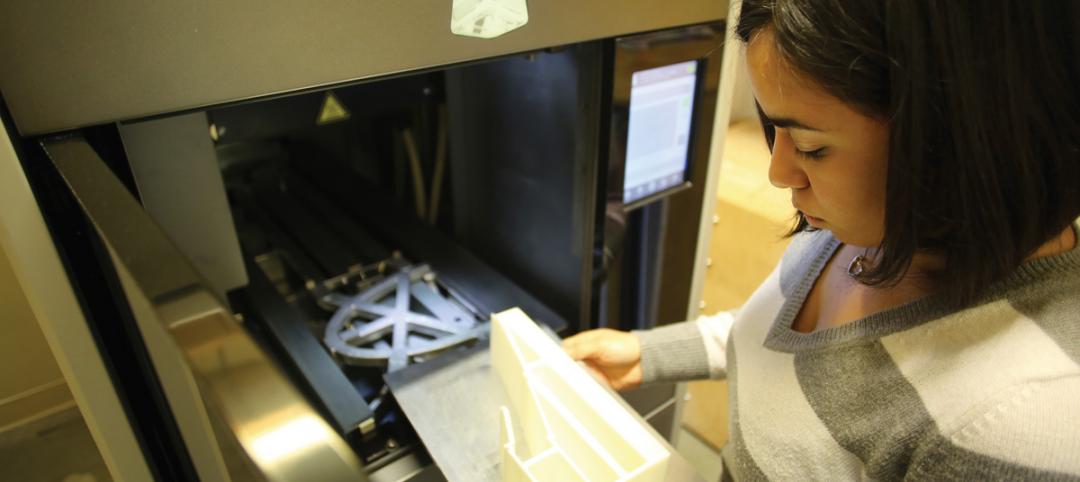Expanding the geographic reach of one of its areas of expertise – the design of student life facilities – Lord, Aeck & Sargent (LAS) announced that four colleges and universities recently have awarded the architecture firm significant such projects.
At Millersville University, LAS is partnering with private developer Ambling University Development Group and Student Services Inc., a non-profit corporation that enhances the campus and is managed by the university, to replace more than 2,000 beds over five years at a cost of $180 million. At Texas Southern University (Houston), HarrisonKornberg Architects in collaboration with LAS will design a $41.5 million urban student housing project. At Western Michigan University, (Kalamazoo), LAS was just selected to design a housing complex. And LAS is designing its third student housing project for Young Harris College (Young Harris, Ga.), this one a $9.5 million facility targeted toward first-year students. Joe Greco, LAS president and design principal for the four projects, said all of them will have significant living/learning component.
The Millersville housing, which will be designed in phases, will replace six aging dormitories over the next five years, transforming the South Quad of the campus into an academic village. The first phase, designed primarily for freshmen, will be a mostly four-story, 185,000-sf project with more than 700 beds in a mix of single- and double-occupancy suites and semi-suites, at a projected development cost of $35 million. The project design consists of two V-shape residential wings connected by a signature living/learning center that will anchor the end of a historic campus lawn. Construction is scheduled to begin in May 2013 and is planned to be completed by August 2014. Benchmark Construction of Brownstown, Pa., is the construction manager.
The new Texas Southern University (TSU) facility, unlike Millersville, will be located in an urban setting on university-owned land adjacent to the existing main campus. Actively addressing the street, the building is expected to have at least one ground-level retail component. Currently estimated to be 215,000 square feet, the facility will house 800 beds and large and small group social and study spaces on six to seven floors. Construction on the TSU project is scheduled to begin in May 2013, with completion anticipated in July 2014.
At Western Michigan (WMU), the 750- to 1,000-bed housing complex involves the sustainable redevelopment of a central precinct on WMU’s campus, including the demolition of two 1960s-era dormitories and redevelopment of the quad with new, state-of-the-art residence halls. The complex will consist of the individual units, support spaces, an academic area, and other amenities. Construction is slated to begin in late 2013 with occupancy scheduled for the fall of 2015.
The new student housing at Young Harris College (YHC) is the third such project designed by LAS for the college in the last four years as part of its transformation from a two-year college to a comprehensive four-year institution. While LAS’ previous projects, Enotah Hall and The Village, were designed with sophomores and upperclassmen in mind, the new facility will be designed primarily for first-year students.
The 57,500-sf facility will house more than 230 beds organized in “pods.” Each “pod” will contain 11-12 double-occupancy rooms, one single room for a resident assistant, two common bathrooms and a common living area. Pods will be organized in three adjoining pavilions. Two of the structures will be four stories and one, three stories. The central pavilion will house common areas for all residents on the ground floor. Targeting LEED certification, construction began in October with the building scheduled to open in time for the fall 2013 semester. Hardin Construction Co. is construction manager for the project, and Brailsford & Dunlavey is the program manager. +
Related Stories
Museums | Jun 23, 2015
Moreau Kusunoki's 'art in the city' scheme wins Guggenheim Helsinki design competition
The firm’s design concept makes use of the museum’s site, turning it into a bustling, well-connected waterfront hub.
Architects | Jun 22, 2015
NCARB adopts alternative for certification of foreign architects
The change, effective July 1, 2016, will replace the current BEFA Program’s requirements, eliminating the committee dossier review and the need to document seven years of credentialed practice in a foreign country.
BIM and Information Technology | Jun 21, 2015
11 tips for mastering 3D printing in the AEC world
Early adopters provide first-hand advice on the trials and tribulations of marrying 3D printing with the science of building technology.
Events Facilities | Jun 19, 2015
4 ways convention centers are revamping for the 21st century
Today's convention centers require more flexible spaces, the ability to blend virtual and in-person events, and meaningful sustainability, writes Skanska's Tom Tingle.
Engineers | Jun 18, 2015
Architecture and engineering profit margins deliver third consecutive year of growth
Operating profits of AE firms have reach their highest level since 2009, according to a new report by PSMJ Resources.
Architects | Jun 17, 2015
Starchitects' napkin sketches raise thousands for San Diego’s AIAS chapter
Prominent architects who submitted a total of 23 napkin doodles were Zaha Hadid, Cesar Pelli, Robert Venturi, Massimiliano Fuksas, Thom Mayne, and Bjarke Ingels.
BIM and Information Technology | Jun 16, 2015
What’s next for 3D printing in design and construction?
The 3D printer industry keeps making strides in technology and affordability. Machines can now print with all sorts of powderized materials, from concrete to chocolate.
Office Buildings | Jun 12, 2015
Houston's energy sector keeps office construction humming
Colliers International projects continued expansion this year in its quarterly report on national office market.
Smart Buildings | Jun 11, 2015
Google launches company to improve city living
The search engine giant is yet again diversifying its products. Google has co-created a startup, called Sidewalk Labs, that will focus on “developing innovative technologies to improve cities.”
Office Buildings | Jun 11, 2015
Pop-up tree-office opens in London borough of Hackney
London's Hackney borough welcomed a new kind of workspace to Hoxton Square—the TreexOffice.

















