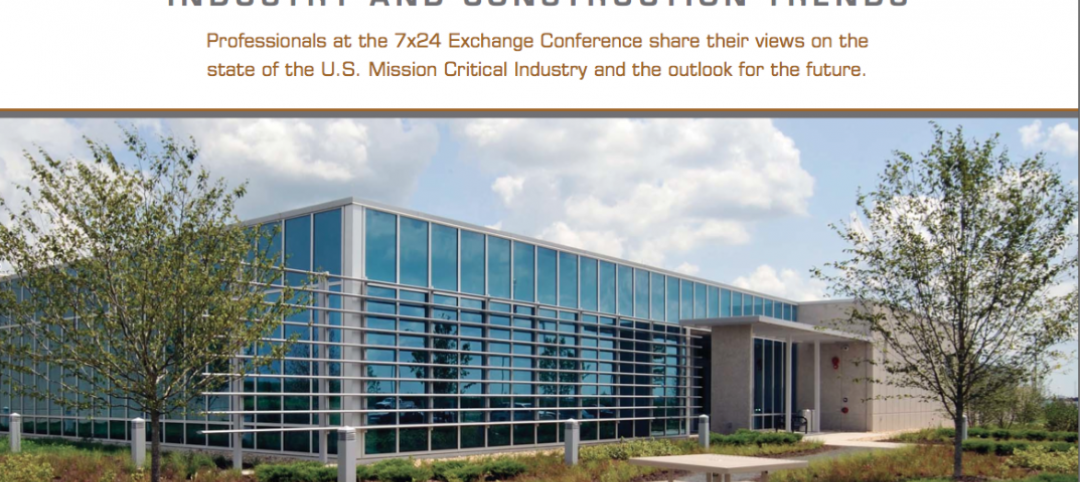Expanding the geographic reach of one of its areas of expertise – the design of student life facilities – Lord, Aeck & Sargent (LAS) announced that four colleges and universities recently have awarded the architecture firm significant such projects.
At Millersville University, LAS is partnering with private developer Ambling University Development Group and Student Services Inc., a non-profit corporation that enhances the campus and is managed by the university, to replace more than 2,000 beds over five years at a cost of $180 million. At Texas Southern University (Houston), HarrisonKornberg Architects in collaboration with LAS will design a $41.5 million urban student housing project. At Western Michigan University, (Kalamazoo), LAS was just selected to design a housing complex. And LAS is designing its third student housing project for Young Harris College (Young Harris, Ga.), this one a $9.5 million facility targeted toward first-year students. Joe Greco, LAS president and design principal for the four projects, said all of them will have significant living/learning component.
The Millersville housing, which will be designed in phases, will replace six aging dormitories over the next five years, transforming the South Quad of the campus into an academic village. The first phase, designed primarily for freshmen, will be a mostly four-story, 185,000-sf project with more than 700 beds in a mix of single- and double-occupancy suites and semi-suites, at a projected development cost of $35 million. The project design consists of two V-shape residential wings connected by a signature living/learning center that will anchor the end of a historic campus lawn. Construction is scheduled to begin in May 2013 and is planned to be completed by August 2014. Benchmark Construction of Brownstown, Pa., is the construction manager.
The new Texas Southern University (TSU) facility, unlike Millersville, will be located in an urban setting on university-owned land adjacent to the existing main campus. Actively addressing the street, the building is expected to have at least one ground-level retail component. Currently estimated to be 215,000 square feet, the facility will house 800 beds and large and small group social and study spaces on six to seven floors. Construction on the TSU project is scheduled to begin in May 2013, with completion anticipated in July 2014.
At Western Michigan (WMU), the 750- to 1,000-bed housing complex involves the sustainable redevelopment of a central precinct on WMU’s campus, including the demolition of two 1960s-era dormitories and redevelopment of the quad with new, state-of-the-art residence halls. The complex will consist of the individual units, support spaces, an academic area, and other amenities. Construction is slated to begin in late 2013 with occupancy scheduled for the fall of 2015.
The new student housing at Young Harris College (YHC) is the third such project designed by LAS for the college in the last four years as part of its transformation from a two-year college to a comprehensive four-year institution. While LAS’ previous projects, Enotah Hall and The Village, were designed with sophomores and upperclassmen in mind, the new facility will be designed primarily for first-year students.
The 57,500-sf facility will house more than 230 beds organized in “pods.” Each “pod” will contain 11-12 double-occupancy rooms, one single room for a resident assistant, two common bathrooms and a common living area. Pods will be organized in three adjoining pavilions. Two of the structures will be four stories and one, three stories. The central pavilion will house common areas for all residents on the ground floor. Targeting LEED certification, construction began in October with the building scheduled to open in time for the fall 2013 semester. Hardin Construction Co. is construction manager for the project, and Brailsford & Dunlavey is the program manager. +
Related Stories
| Feb 10, 2012
Task force addresses questions regarding visually graded Southern Pine lumber
Answers address transition issues, how to obtain similar load-carrying capabilities, and why only some grades and sizes are affected at this time.
| Feb 10, 2012
Atlanta Housing Authority taps Johnson Controls to improve public housing efficiency
Energy-efficiency program to improve 13 senior residential care facilities and save nearly $18 million.
| Feb 10, 2012
Besculides joins New York Office of Perkins Eastman as associate principal
Besculides joins with more than 17 years’ experience in design, business development, and account management for the government, healthcare, and corporate practice areas with a particular focus on the financial and media sectors.
| Feb 10, 2012
Mortenson Construction research identifies healthcare industry and facility design trends
The 2012 Mortenson Construction Healthcare Industry Study includes insights and perspectives regarding government program concerns, the importance of lean operations, flexible facility design, project delivery trends, improving patient experience, and evidence-based design.
| Feb 10, 2012
LAX Central Utility Plant project tops out
Construction workers placed the final structural steel beam atop the Plant, which was designed with strict seismic criteria to help protect the facility and airport utilities during an earthquake.
| Feb 8, 2012
Nauset completes addition and renovation for Winchester senior living community
Theater, library, fitness center, and bistro enhance facility.
| Feb 8, 2012
Mega-malls expanding internationally
Historically, malls have always been the icons of America – the first mall ever was built in Minneapolis in 1956.
| Feb 8, 2012
World’s tallest solar PV-installation
The solar array is at the elevation of 737 feet, making the building the tallest in the world with a solar PV-installation on its roof.
| Feb 7, 2012
AIA introduces seven new contract documents to Documents-On-Demand service??
AIA Contract Documents are widely-used standard form contracts among the building industry to support construction and design projects.
| Feb 7, 2012
Data center construction boom driven by healthcare and technology
The study includes insight and perspective regarding current investment plans of stakeholders, potential challenges to the data center boom, data center efficiency levels, the impact of new designs and technologies, and delivery methods.
















