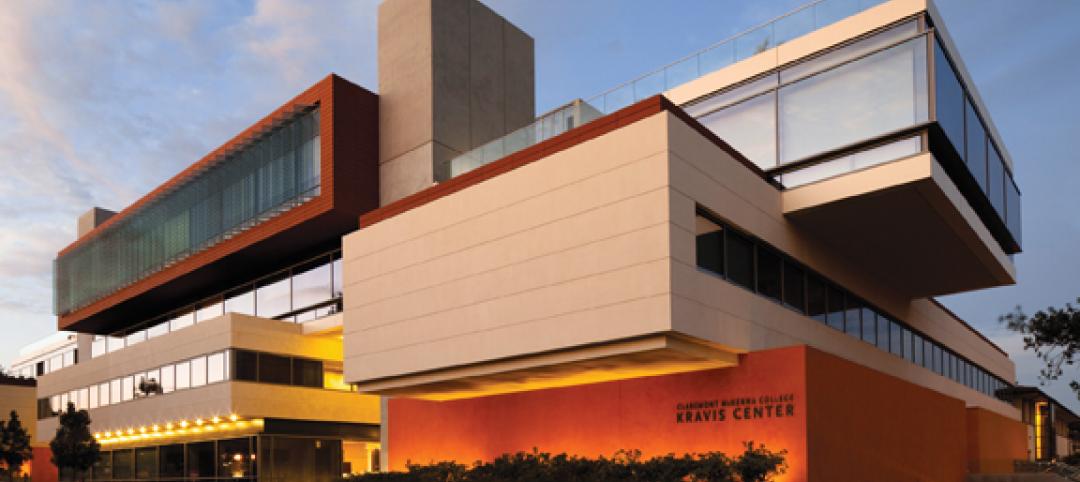California’s Loyola Marymount University (LMU) has completed two new buildings for arts and media education at its Westchester campus. Designed by Skidmore, Owings & Merrill (SOM), the Howard B. Fitzpatrick Pavilion is the new home of the undergraduate School of Film and Television, which is consistently ranked among the nation’s top 10 film schools. Also designed by SOM, the open-air Drollinger Family Stage is an outdoor lecture and performance space.
The four-story Fitzpatrick Pavilion features a semi-transparent brise soleil façade that shades outdoor spaces and seating while at the same time revealing the activity inside. The facility includes an 80-seat theater as well as open-air social spaces in the theater’s courtyard and on its rooftop. The Fitzpatrick Pavilion offers students 24-hour access to stop motion, film, and camera-directing studios, in addition to technology-rich post-production and animation labs.
Designed for the LMU College of Communication and Fine Arts, the Drollinger Family Stage is LMU’s first outdoor performance venue. The stage will host live theatrical and dance events, concerts, public lectures, and other engagements. The 1,600-sf stage can be fully enclosed or open on all sides.

Previous SOM-designed facilities for LMU include an adaptive reuse project that provided administrative offices for LMU’s marketing, communications and university relations staff, and a new building for the Graduate School of Film and Television. Now underway, the renovation of LMU’s Strub Theatre will turn a traditional theater and dance stage into a flexible black box theater.
On the Building Team:
Architecture, interiors, structure, graphics: SOM
School of Film and Television consultants:
General contractor: WEO
Construction manager: AMA Project Management
Landscape: MIG
Civil engineering: KPFF
MEP: AMA Engineers
Lighting: HLB
Acoustics and audiovisual: Waveguide
Telecom/security: ITSDG
Drollinger Stage consultants:
General contractor: WEO
Civil engineering: KPFF
MEP: AMA Engineers
Lighting: HLB
Acoustics and audiovisual: Waveguide
Telecom a security: ITSDG















Related Stories
| Aug 7, 2012
Shedding light on the arts
Renovating Pietro Belluschi’s Juilliard School opens the once-cloistered institution to its Upper West Side community.
| Aug 7, 2012
McCarthy tops out LEED Platinum-designed UCSD Health Sciences Biomedical Research Facility
New laboratory will enable UCSD to recruit and accommodate preeminent faculty.
| Jul 25, 2012
KBE Building renovates UConn dining hall
Construction for McMahon Dining Hall will be completed in September 2012.
| Jul 24, 2012
Military Housing firm announces expansion into student housing
The company has partnered with the military to build, renovate and manage nearly 21,000 homes with more than 65,000 bedrooms, situated on more than 10,000 acres of land nationwide.
| Jul 20, 2012
2012 Giants 300 Special Report
Ranking the leading firms in Architecture, Engineering, and Construction.
| Jul 20, 2012
Higher education market holding steady
But Giants 300 University AEC Firms aren’t expecting a flood of new work.
| Jul 16, 2012
Business school goes for maximum vision, transparency, and safety with fire rated glass
Architects were able to create a 2-hour exit enclosure/stairwell that provided vision and maximum fire safety using fire rated glazing that seamlessly matched the look of other non-rated glazing systems.
| Jul 11, 2012
Perkins+Will designs new home for Gateway Community College
Largest one-time funded Connecticut state project and first designed to be LEED Gold.
| Jul 9, 2012
Integrated Design Group completes UCSB data center
Firm uses European standard of power at USCB North Hall Research Data Center.
















